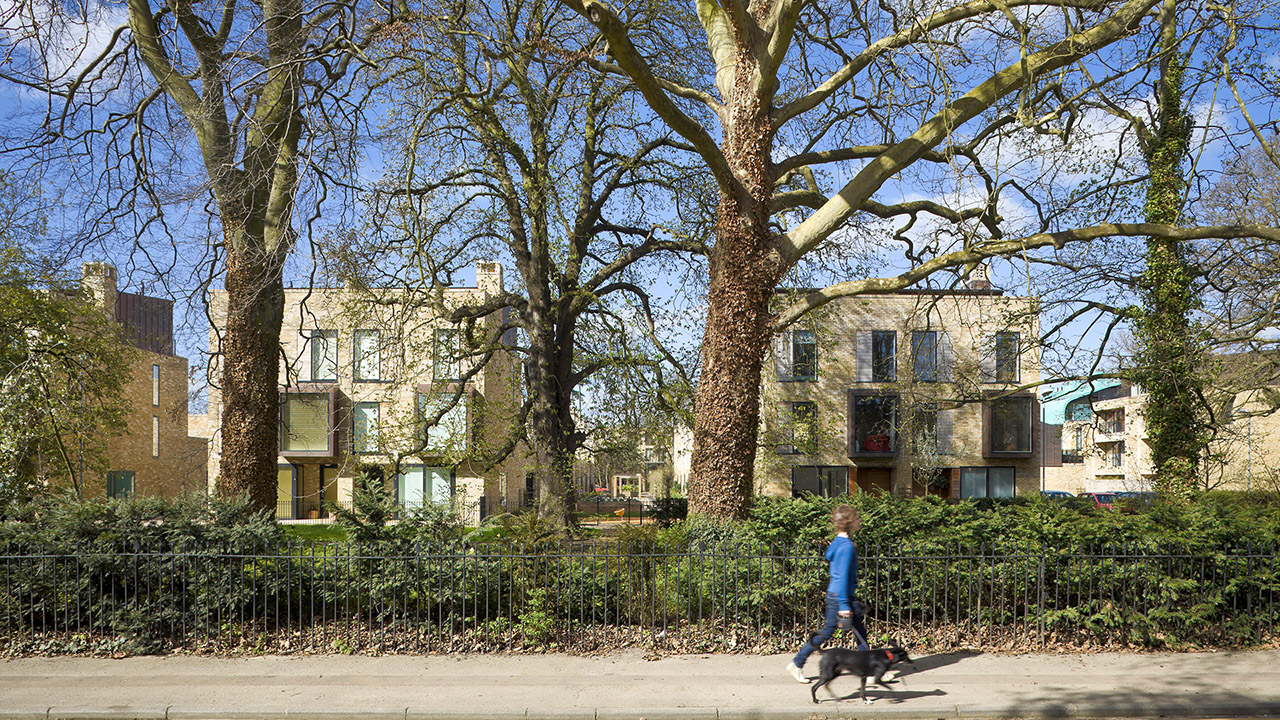Accordia Housing
Cambridge

Project Details
£50M or more
Brownfield site
Practice
*Feilden Clegg Bradley Studios LLP
Feilden Clegg Bradley Studios , Twenty Tottenham Street , LONDON , W1T 4RG , United Kingdom
A sense of community ad wellbeing made Accordia the first RIBA Stirling Prize for housing. As lead architects in a housing development in northwest Cambridge, we brought community and nature to the residents of Accordia, setting a whole new benchmark for large-scale housing in the UK. What began as a brownfield site, is now a vibrant and sustainable residential complex. To meet the demands of modern lifestyles in Cambridge, this project blended mews houses and apartment buildings with a luscious landscape filled with over 700 trees. Throughout the process, we maintained a holistic approach to environmental design, weaving green spaces into the fabric of these terraced streets to create a well-rounded residence for people to enjoy. Today, it boasts beautiful public gardens, landscaped ‘streets’, pedestrian and cycle routes, and discreet, integrated cycle and car parking for all dwellings. The relationship between the homes, the landscape and different kinds of external space was at the heart of the project. We designed a variety of innovative houses and apartments planned in five compact groups arranged across roughly two-thirds of the site. The remaining space is given over to existing and new landscape features and communal gardens. Each home has generous floor-to-ceiling windows to provide a connection with the surrounding landscape and to flood the interiors with natural light. External spaces within each home maintain privacy for residents. There’s a place for social and environmental design in every project we take on. And because of this, the Accordia housing project became the first of its kind to be awarded a RIBA Stirling Prize.



