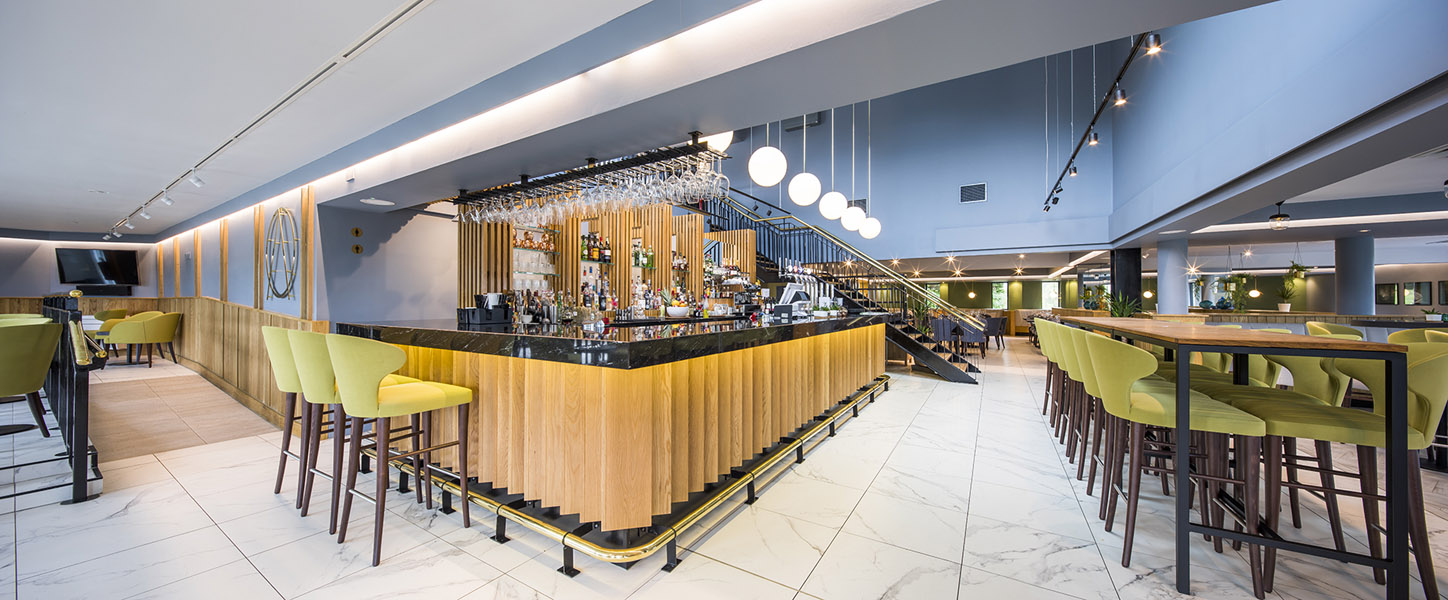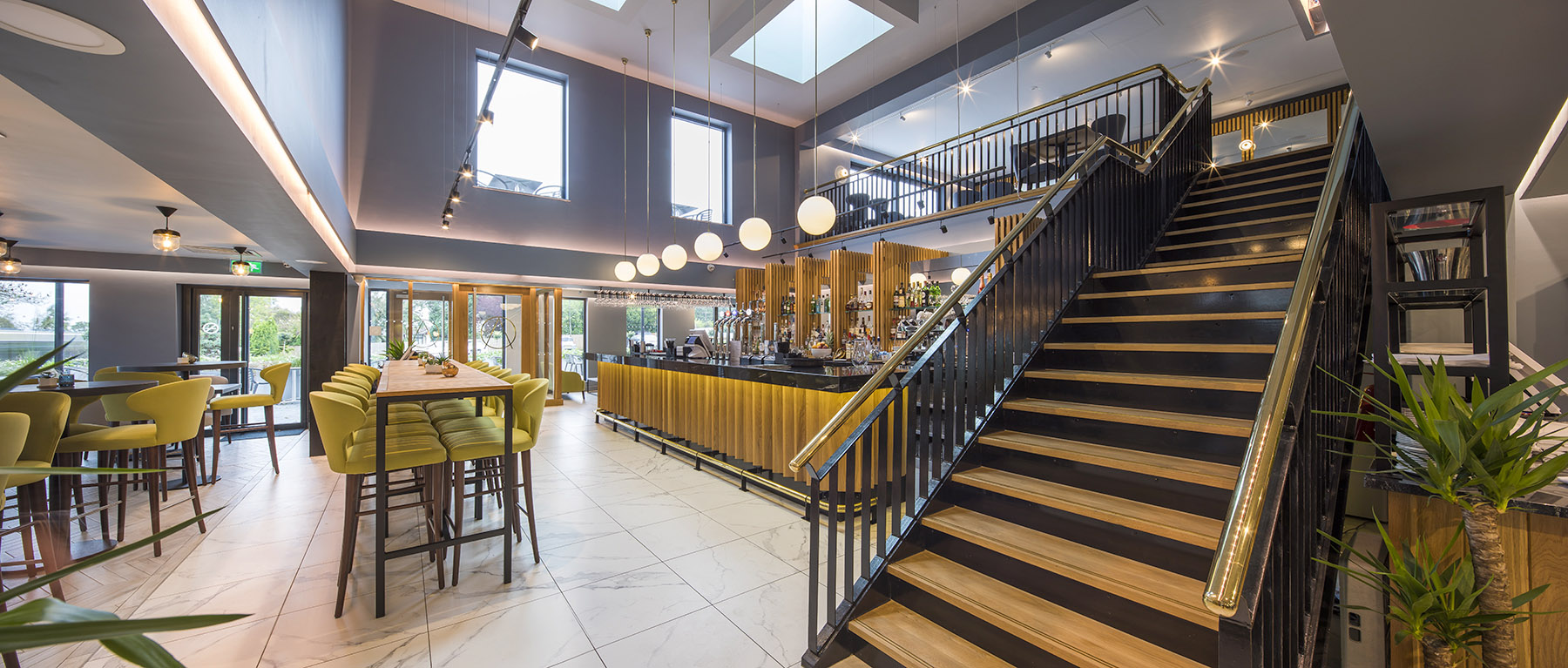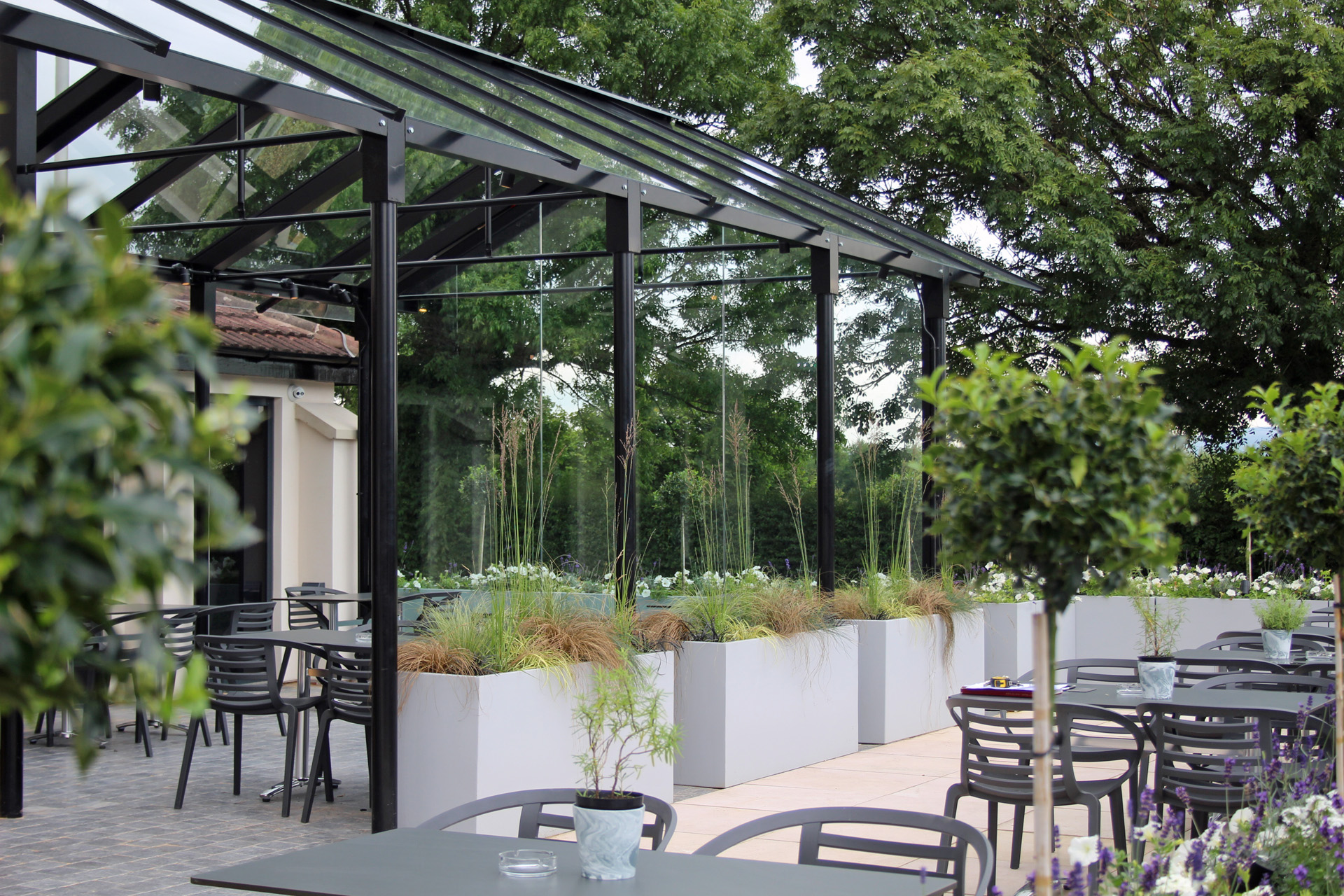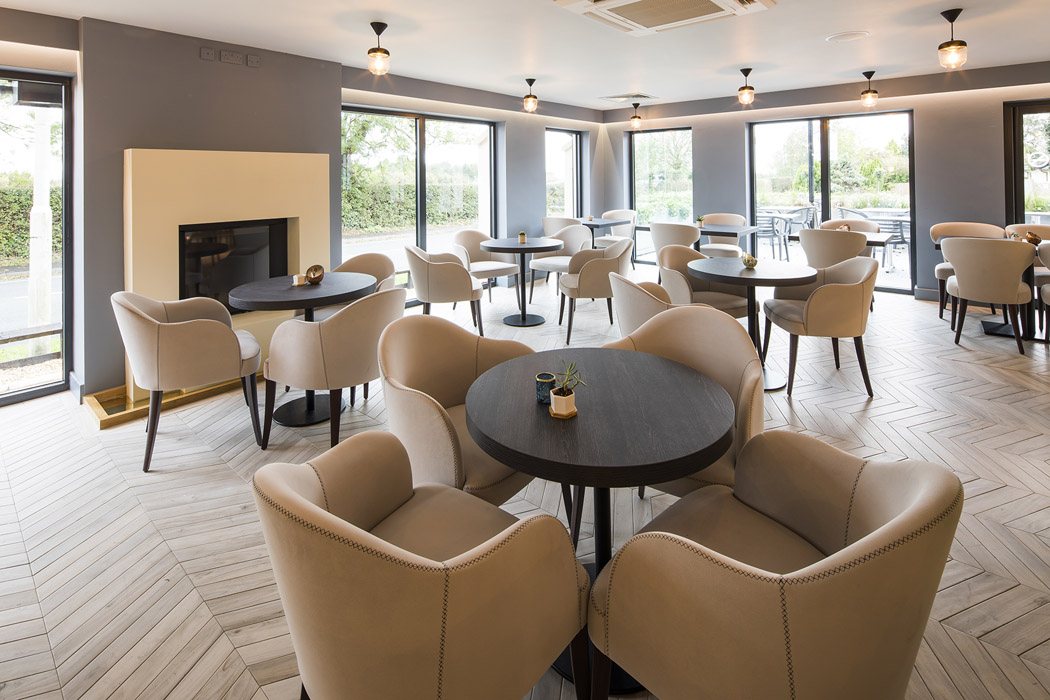Artisan RV Restaurant & Bar
Ribble Valley
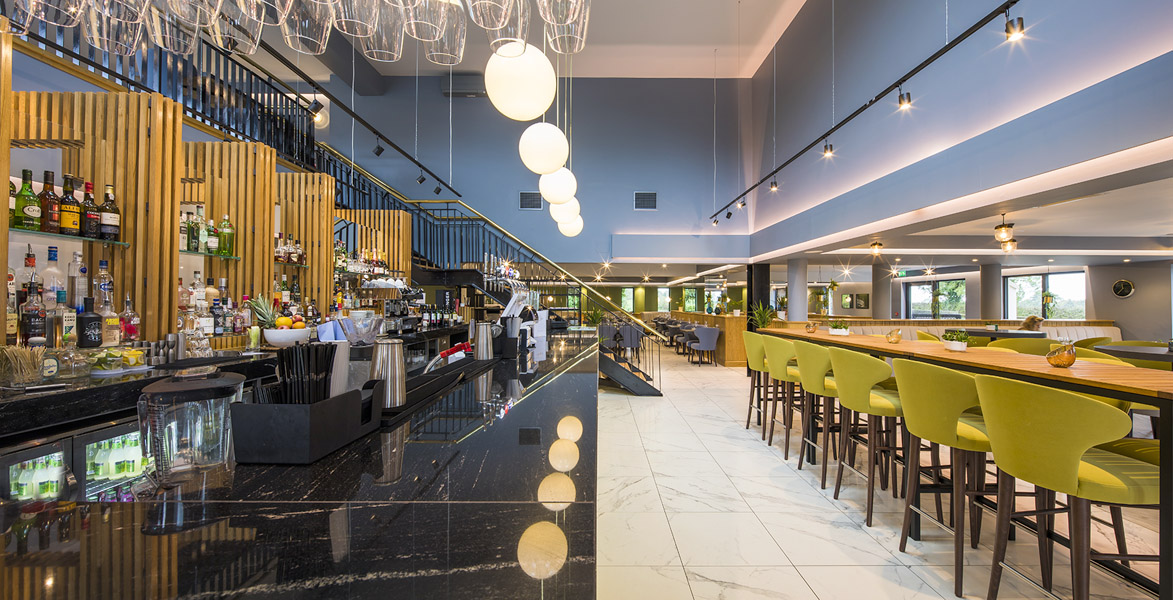
Project Details
£0.5m to £0.99M
Alteration to existing property
Situated in the idyllic countryside of the Ribble Valley, the restaurant at the Foxfields Country Hotel was tired, dated and in need of significant remodelling and refurbishment. Fasciato Architects were approached by the Client to help transform the restaurant into a brand new destination venue restaurant and bar, whilst also continuing to serve the existing hotel. Externally, the newly renovated and extended two-storey restaurant and bar features a lightweight glazed canopy at the front terrace to provide an area for covered external dining which was not originally available at the existing hotel restaurant. The canopy also serves as a separate entrance for diners who are not staying at the hotel. There is an upper terrace with a subtle glazed balustrade providing outdoor space for the private dining/ function room located on the first floor. The use of render ties the original structure and additions to the building together, producing a sleek and clean facade. Unlike the existing hotel restaurant, the new restaurant and bar connects the internal spaces with the beautiful views of the Ribble Valley, successfully framing the picturesque surroundings through a large number of slim, dark framed aluminium windows. The windows are subtley tinted to retain the diner's privacy without taking away the views. The use of natural light inside the restaurant reduces the need for artificial lighting to be used. Full height floor to ceiling window openings increase the amount of solar gain within the spaces on clear days, creating a warm and sunny ambience. Inside the restaurant, The palette of materials, black metal, pale oak and brass were chosen to give warmth and a timeless and sophisticated design while also being contemporary. Cool wall and ceiling colours and pale marble flooring provide a contrast to the warm, richness of seamed black granite and brass. At the entrance, the bright and spacious double height central space of the restaurant is flooded with light from the large rooflights above. The rooflight shafts direct the natural light towards the bar and mezzo table. The perimeter of this space is lit by a light trough which washes changeable colour light up and down the double height walls. The bar stands out as a playful and bright centrepiece to the restaurant, the strong geometric shapes found in the bar as well as throughout the restaurant, contrast with the softness of the bar seating and the use of natural hanging plants and ferns. The geometric theme is also referenced in the globe lighting over the bar and circular lighting to the walls. The timber structure of the back bar returns at a right angle to the wall, sailing over the open passage running behind the bar, subtly negotiating the link between the two spaces due to the retention of the existing WCs which were refurbished as part of the work. It is designed so that the bar can be viewed from above and behind. The glazed panels behind the back bar shelving provide views through to the restaurant as well as reflecting the lights around the bar. Beyond the double height bar space, the intimate dining and fireplace lounge spaces feature low ceilings and cool blue coloured walls, enhanced by the warm herringbone flooring juxtaposing with the striking white marble elsewhere. In contrast to the blue walls, the rear of the restaurant is coloured warm green, referencing the countryside beyond. Muted colours were chosen for the fireplace lounge to produce a calm and comfortable space, aided by the significantly improved thermal performance. The different seating colours denote different areas of the restaurant, connecting dining, bar and lounge spaces. The design of the servery reflects elements of the bar, tying the different areas of the restaurant together. The timber servery upstand appears to glow as the clever use of lighting accentuates the ziggurat forms. Plush waltzer seating offers intimate seating areas for large or small groups of family and friends. The colourful seating elsewhere counters the calm background with sharp pops of bright colour. Low panelled walls split the restaurant space into separate areas, making it easier for staff to manage, while still retaining a lively, spacious atmosphere. Mirrors are used to reflect colour and light around the restaurant, while hanging plants and ferns soften the spaces, adding more colour and texture through the use of brass hanging pots and rattan baskets. The entrance to the new restaurant from the hotel is modified. This entrance now leads through a space with sofas in the same palette as the fireplace lounge and low marble coffee tables. As well as being a destination restaurant, the spaces had to work for the hotel clientele too. Creating a new destination venue was important to the client's business plan as the intention is to use the positive impact of the restaurant and bar to act as a springboard for the redevelopment of the hotel. The client has noted how, in a short space of time, visitor numbers have increased to the new restaurant and bar and the hotel.
