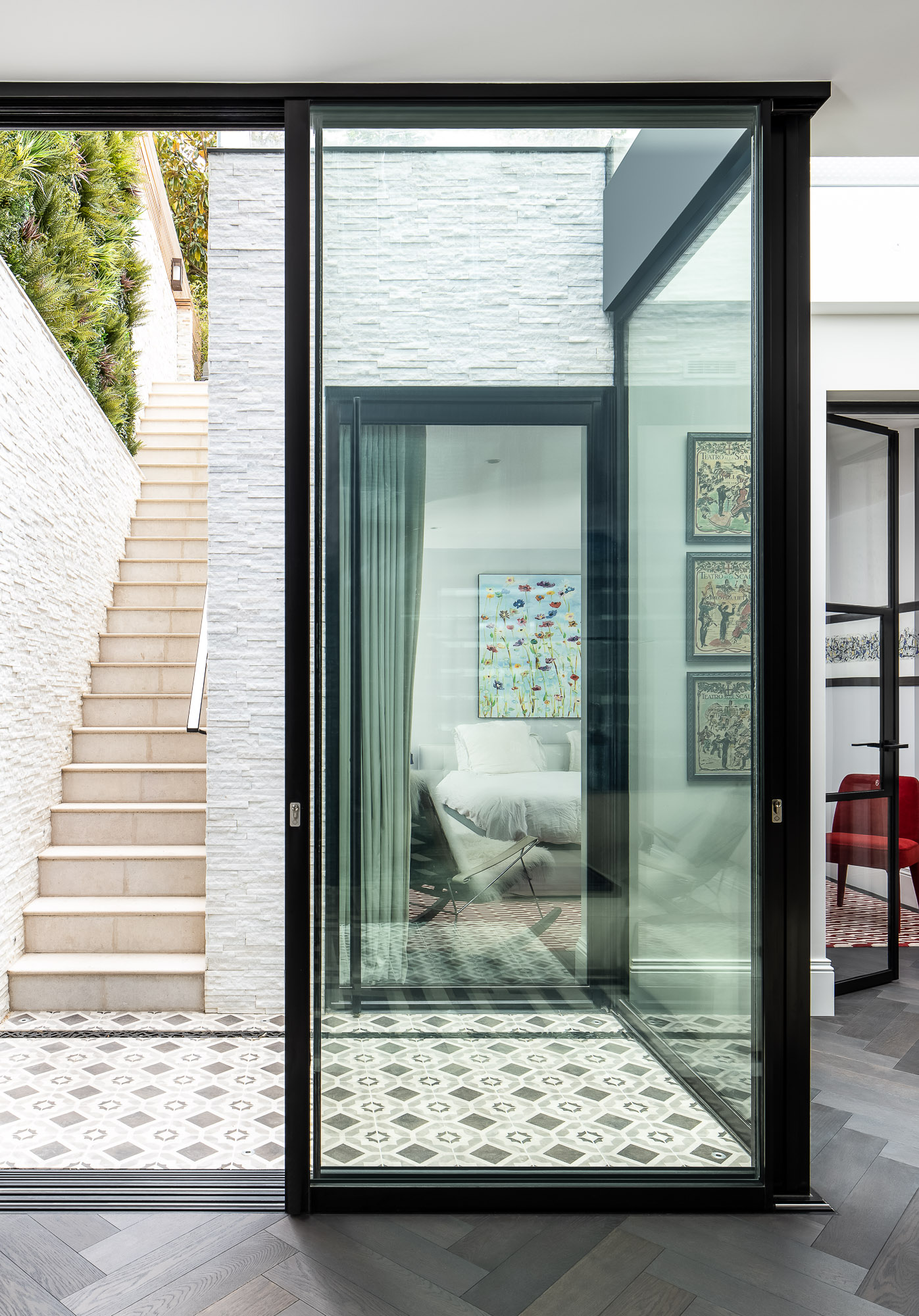Iceberg project
Kensington and Chelsea

Project Details
£1m to £1.99M
Alteration to existing property, Within a Conservation Area
Practice
Unit 36, Matrix Complex , 91 Peterborough Road , LONDON , SW6 3BU , United Kingdom
From the outside, the house may look like one amongst others but, just like an iceberg, what you can see from the surface is just the tip! In London's conservation areas retaining the original building's external features and its proportion with the surrounding is a crucial requirement that usually creates a limit to the extension that could be achieved above ground level. So, we said: “When you can’t go up, you go down”. The project we are proposing overcomes the prejudices of what is possibly the most common development in London refurbishment projects: basement. With a clever use of glass structures, the design reinterprets the concept of “sinking”: the double-height at the lower ground floor together with the walk-on glass bridge and the glazed lightwell walls allow for the space to flow vertically while the natural light penetrates deep in the rooms at the lowest level and floodlight the space.



