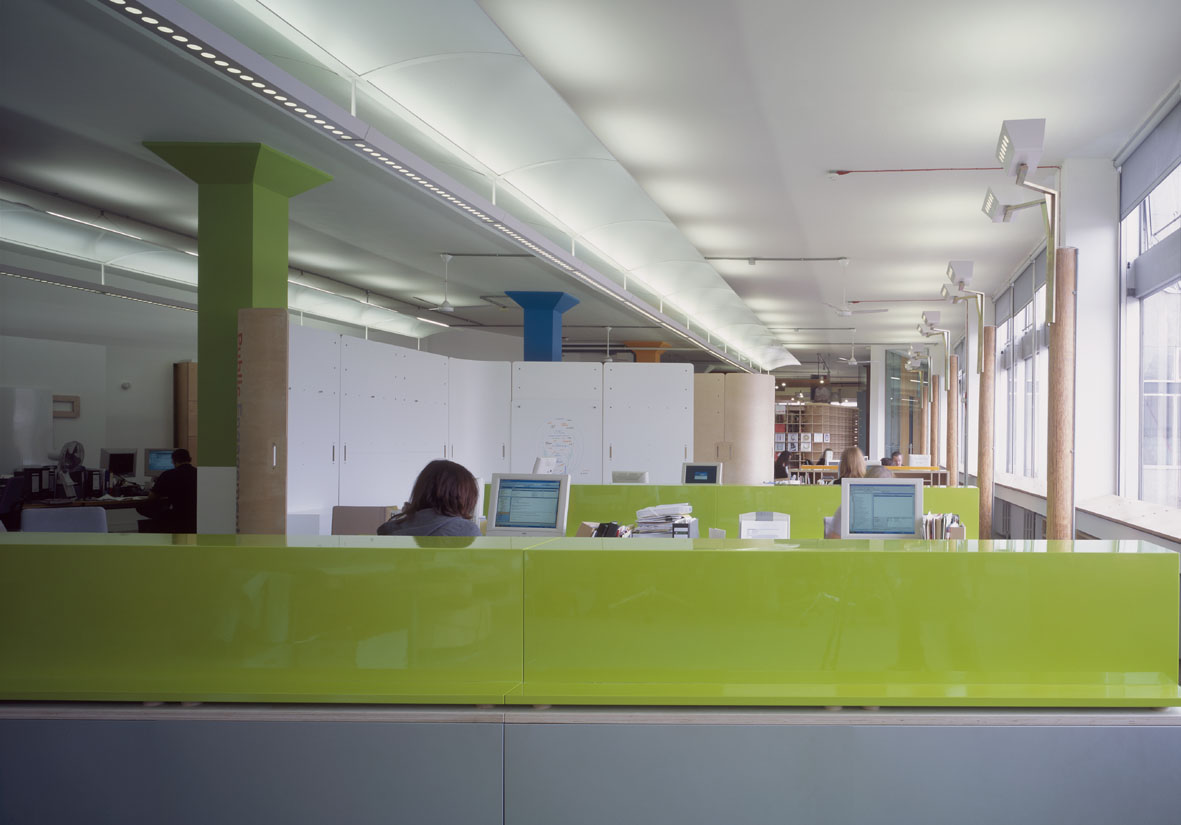Design Council
Westminster

Project Details
In March 2004 the Design Council selected Eldridge London to redesign the workspace in their Bow Street Headquarters, London. The brief was to provide a long-term space solution to support the new Design Council organizational structure, new ways of working in multi-disciplinary teams and to increase the workspace efficiency to respond to increasing numbers of people working in the building. The project brief required a long-term masterplan to enable phased fit-out construction across two floors to a two-year funding plan. For the first phase, which was completed in October 2004, Eldridge London designed collaborative worktables and a mobile screen system to partially enclose the campaign team incorporating a peg grid for hanging whiteboards, pinboards and flip-charts as well as display on the outer ‘public’ face. Campaign Team and work group areas are defined by coloured pigeon-hole units which can be customised by individuals to store documents, books and paper horizontally or vertically. The pigeonholes, which face the walkways, are fitted with acrylic ‘tanks’ and are designed to contain graphic displays or three-dimensional objects curated by the teams. Eldridge London’s design allows for the simple and efficient reorganisation of the workspace as project groups evolve within the organisation. At the core of the Design Council’s workspace is the new Knowledge Centre-an interlocking plywood structure designed to house the collection of design publications accessible to both staff and visitors. The shelving wall creates a semi-private internal space for informal meetings, complete with ply and felt designed seating. The reception face integrates monitors and graphic display panels for communicating the Design Council’s current campaigns. Other elements under construction include ‘the beach’, an informal brainstorming space carved out of a redundant store with pebbles boardwalk and inflate seating, and ‘tree-house’ , a concept for high-level meetings within the main double-height space.