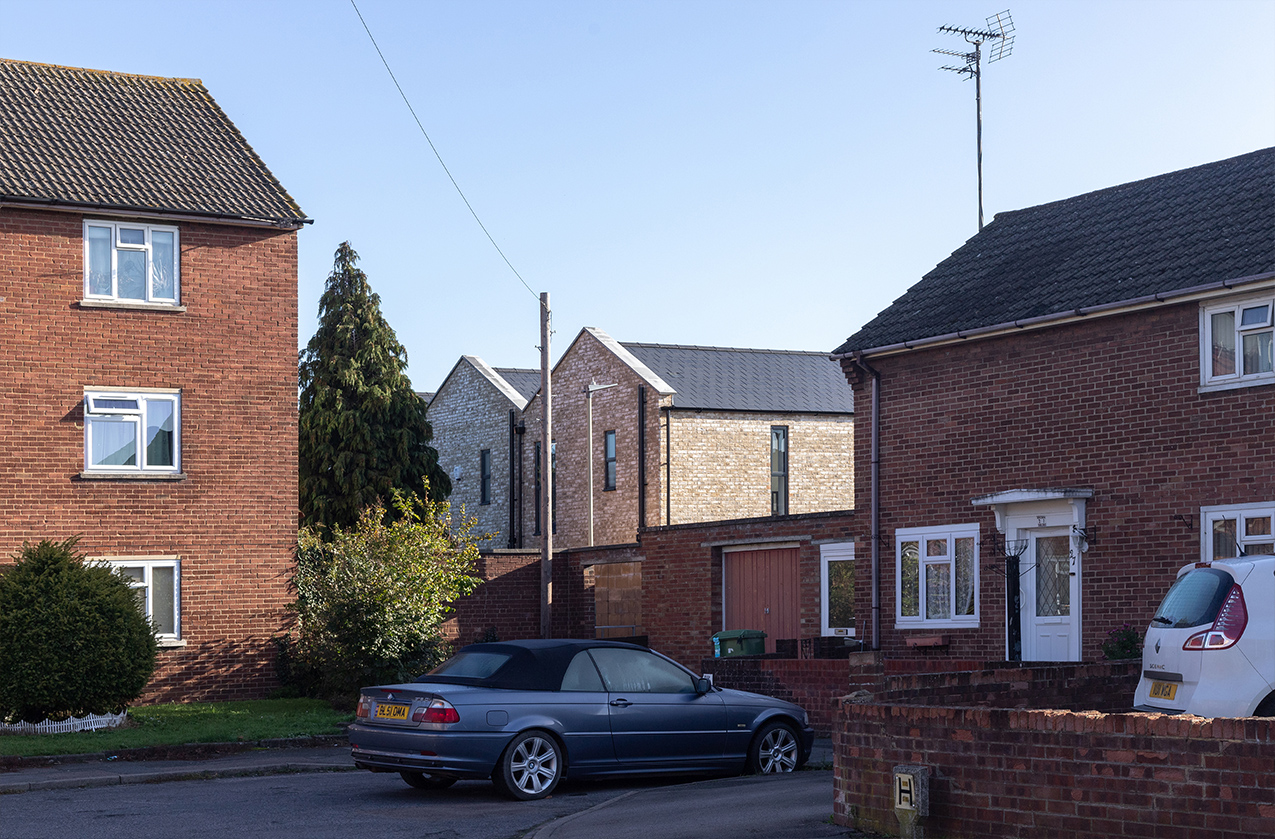Tilley Mews
Cheltenham

Project Details
Brownfield site, New Build
Practice
7 Royal Well Place , CHELTENHAM , Gloucestershire , GL50 3DN , United Kingdom
The project is located on Swindon Road and lies within the St Paul’s area of Cheltenham. Surrounding the brownfield site there is an eclectic mix of 19th Century villas and cottages interspersed amongst post-war social housing, contemporary architecture and a small converted chapel all of which add to the sites diversity. The project brief was to create four desirable modern dwellings that were conducive to the demands of modern day living and sit congruently within the rich and varied context of the surrounding area. In order to accommodate the proposed development, the dilapidated single storey garage and single storey store on site, as seen in the adjacent photographs, would need to be demolished. In terms of our design approach we have carefully developed a scheme that takes into consideration the constraints that the site poses. We have responded to the surrounding architectural styles by juxtaposing the post-war terrace house vernacular with a saw-tooth pitched roof configuration. This not only ensures that we are able to meet the development density the client seeks but also gives each dwelling a sense of individuality. The use of contrasting brickwork colours for the projecting entrance porches puts further emphasis on this, whilst the metal mesh screens that partially enclose the balconies provide privacy from the neighbouring properties.

