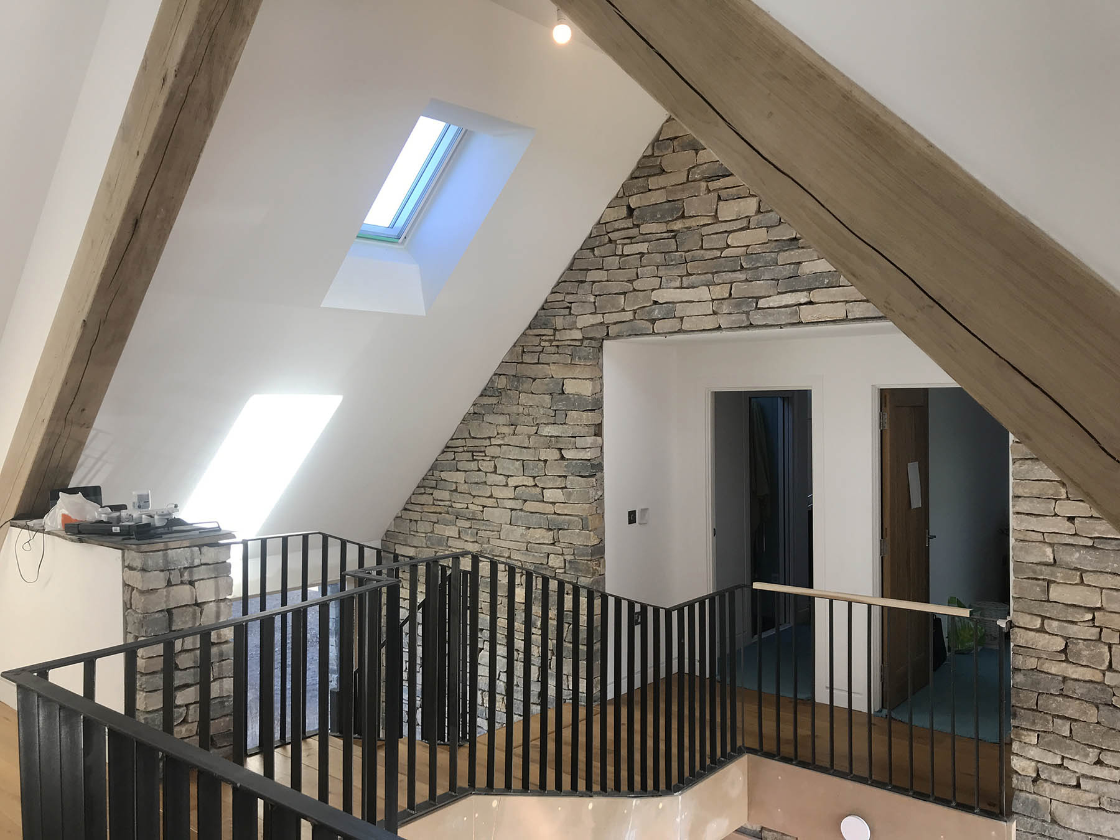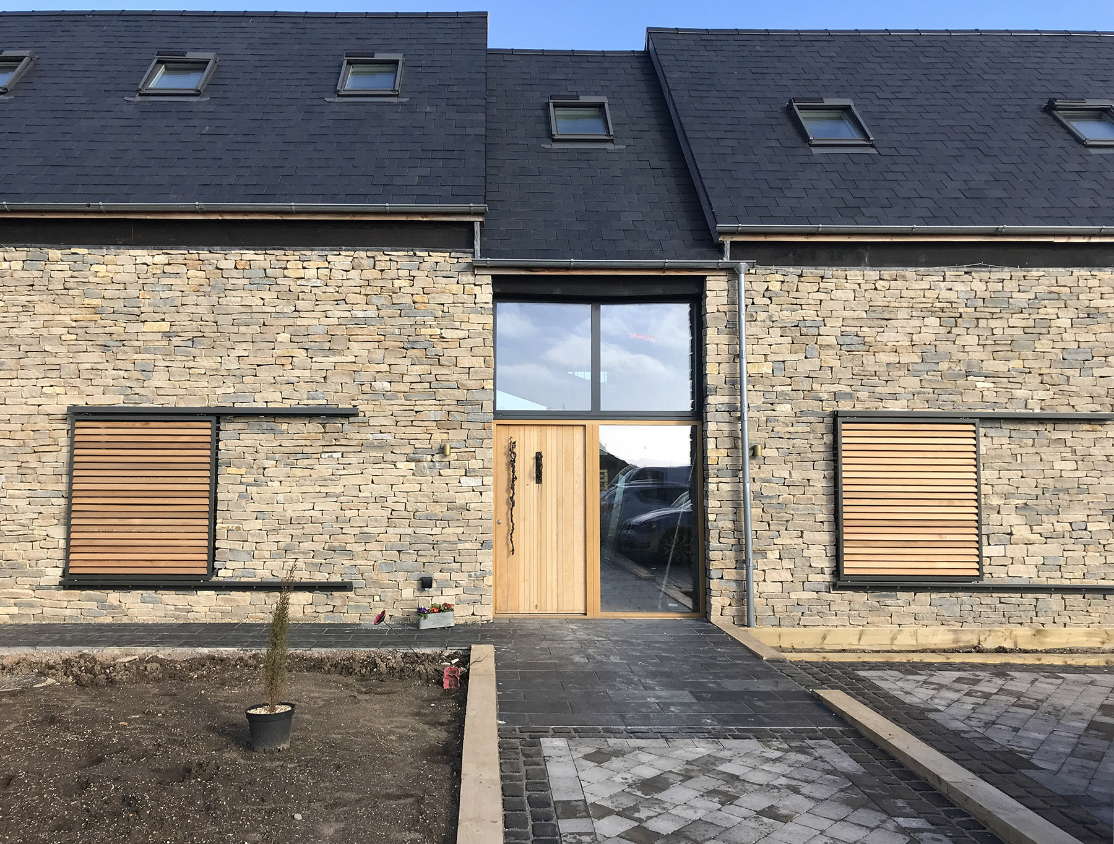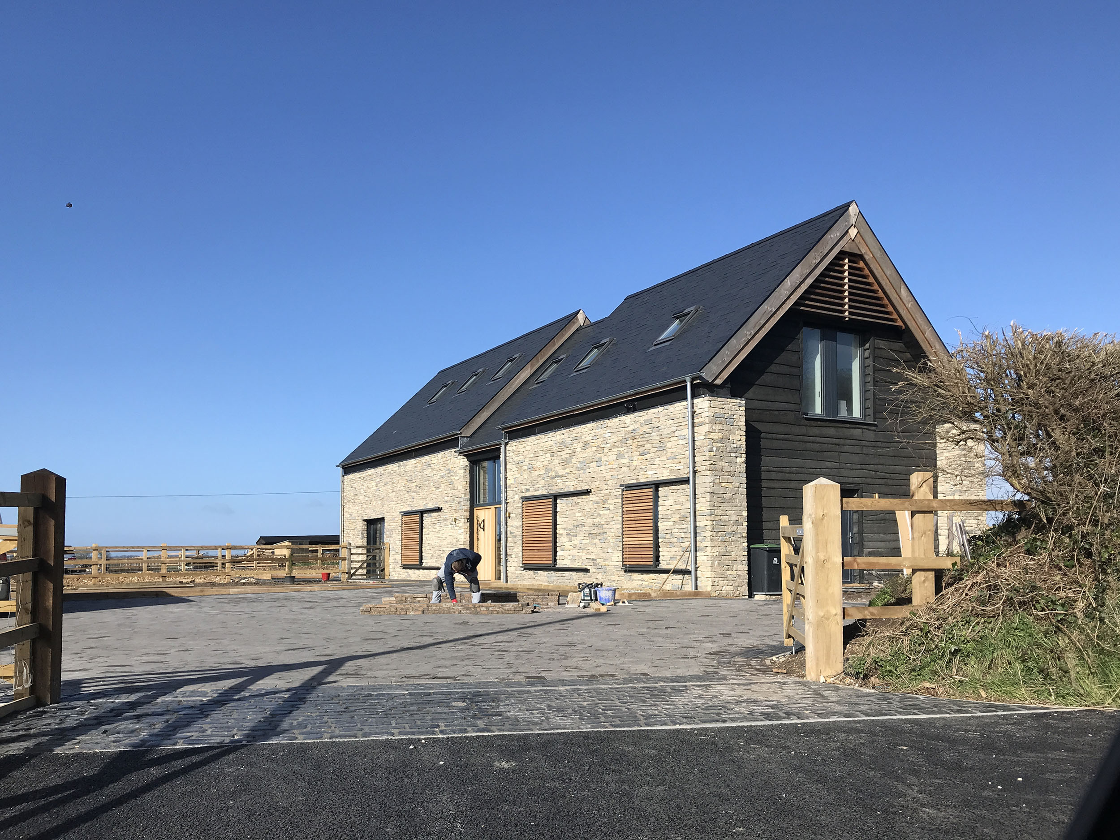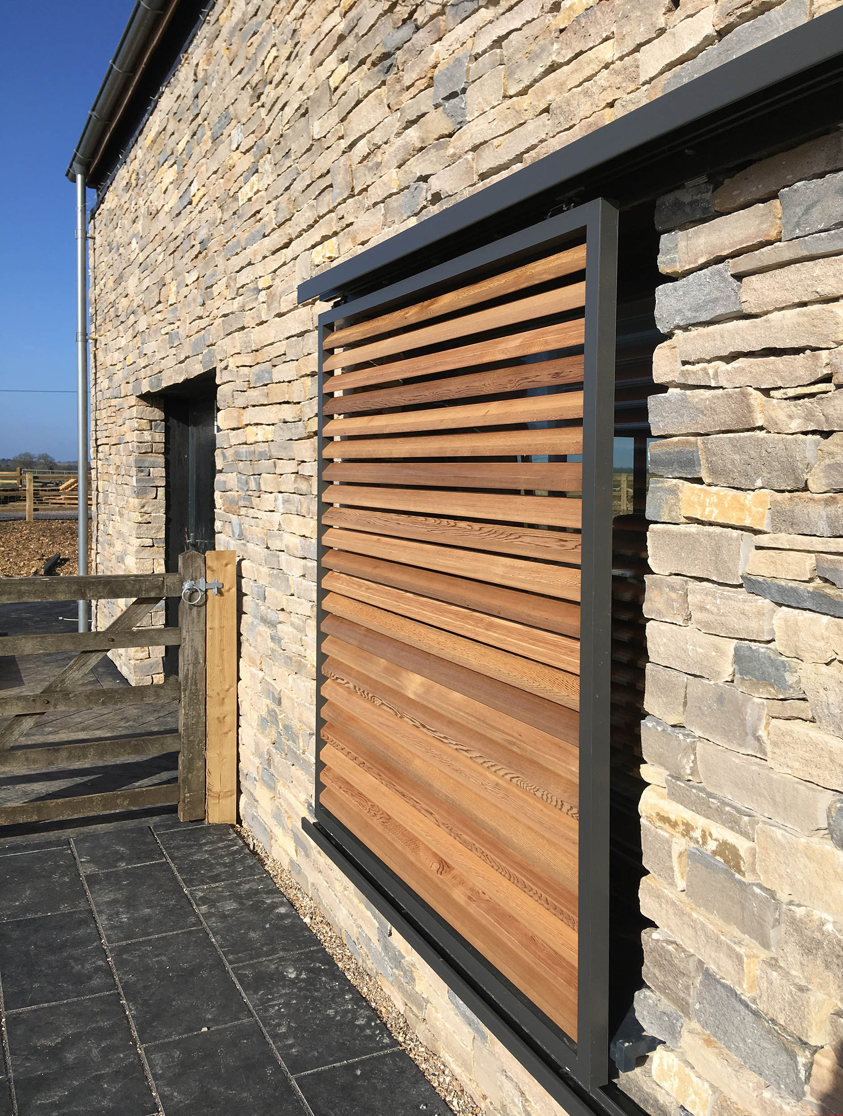Hilltop Passivhaus
North Dorset
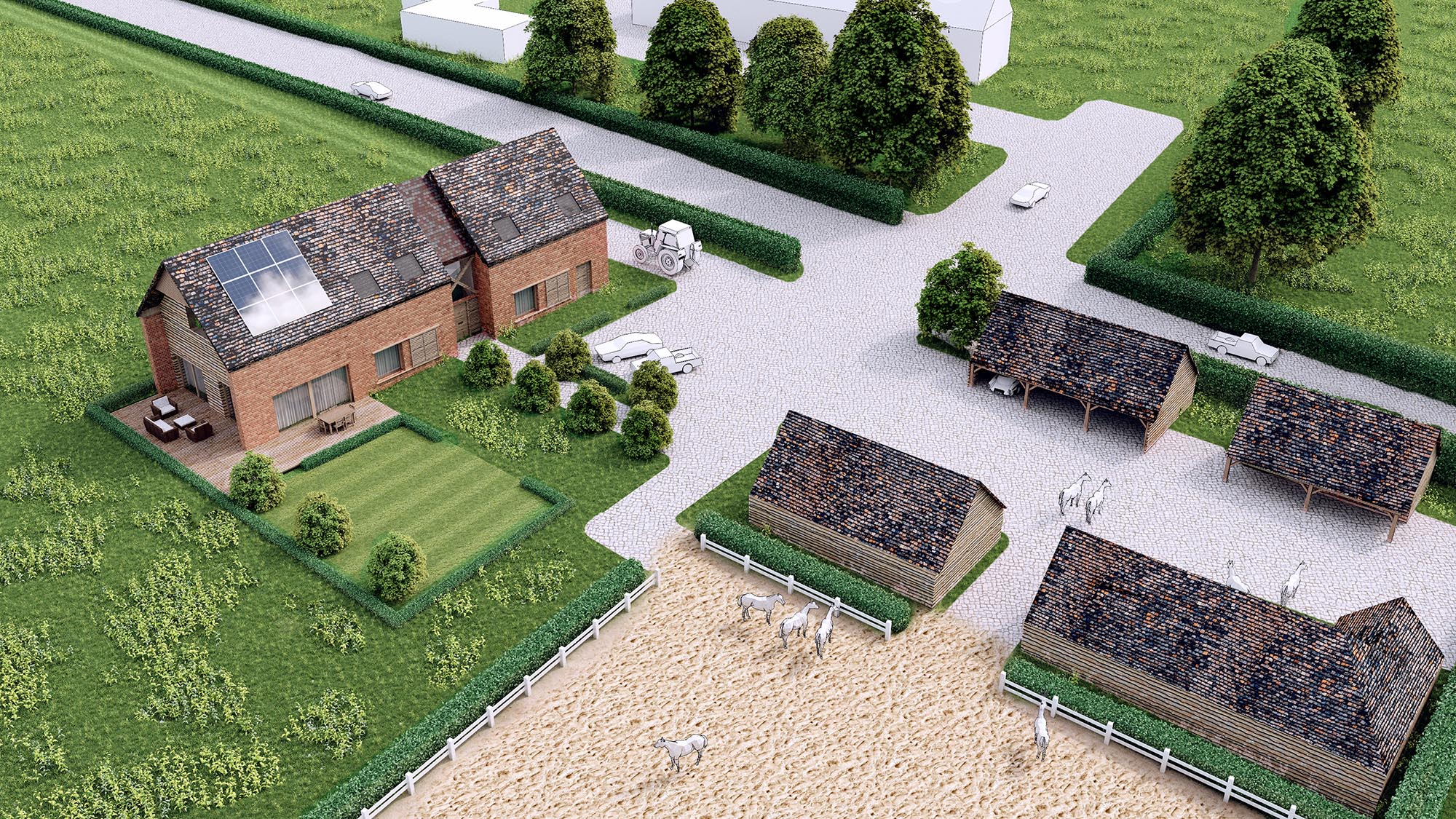
Project Details
£0.5m to £0.99M
New Build, Para 79 house, Sited in AONB, Sited in Greenbelt land, Sited in SSSI area
An exceptional home and agricultural small holding on the edge of a Dorset village. This Passivhaus standard was developed is accredited in Germany. It is a ‘fabric first’ approach – hyper insulated and then climate controlled so as to generate a highly sustainable way of living involving very low heating and light costs. The home also commands amazing rural views across North Dorset. In order to gain planning permission in the ‘Open Countryside’ outside the ‘village envelope’ we had to successfully demonstrate that the building has a unique, high-quality design. The proposed building uses natural materials and is, one simple, thermal envelope with minimal thermal bridges. It maximises light and not heat, with windows positioned on all elevations to benefit from summer sun and heat as well as daylight. Some windows and rooflights have louvres or integral blinds to enable shading to be controlled whilst still allowing light into the rooms. It has been designed and built to Passivhaus standards, with six critical issues in mind: • Thermal Envelope • Insulation • Thermal bridging • Glazing • Airtightness • Ventilation Hilltop is a collection of beautifully designed sustainable buildings for low energy living
