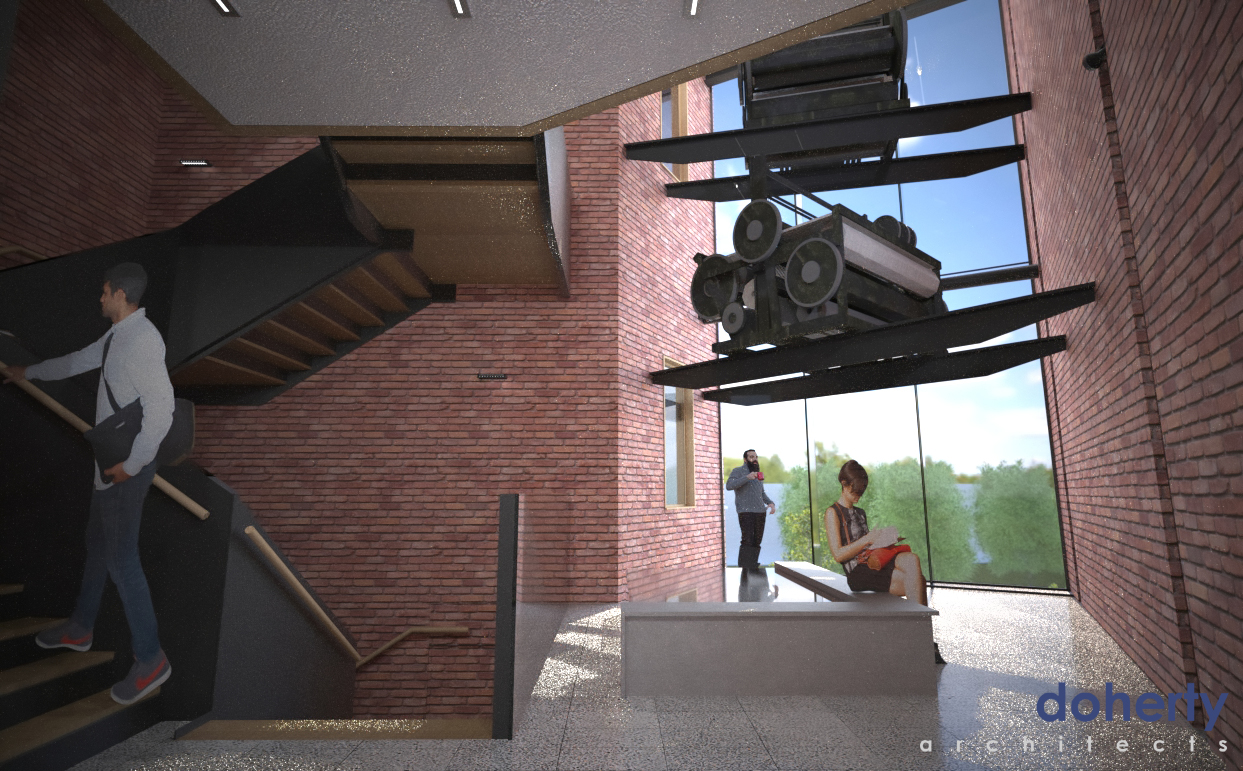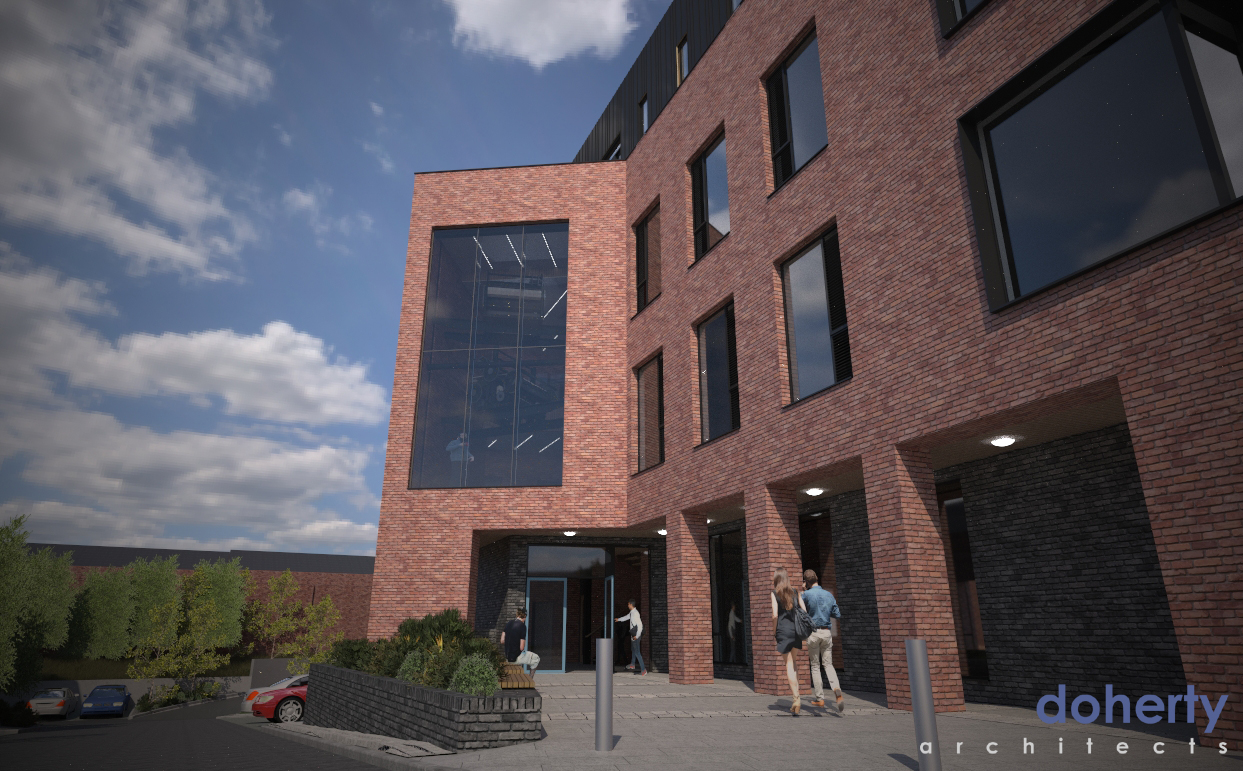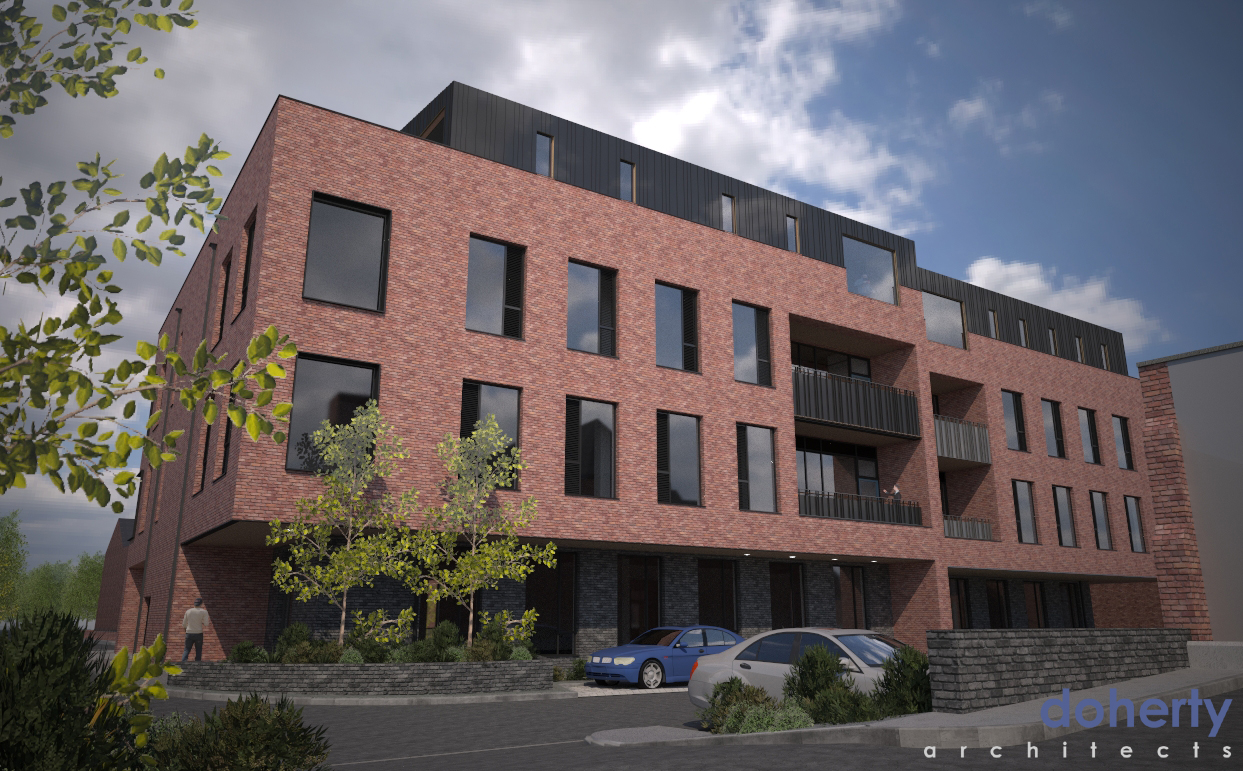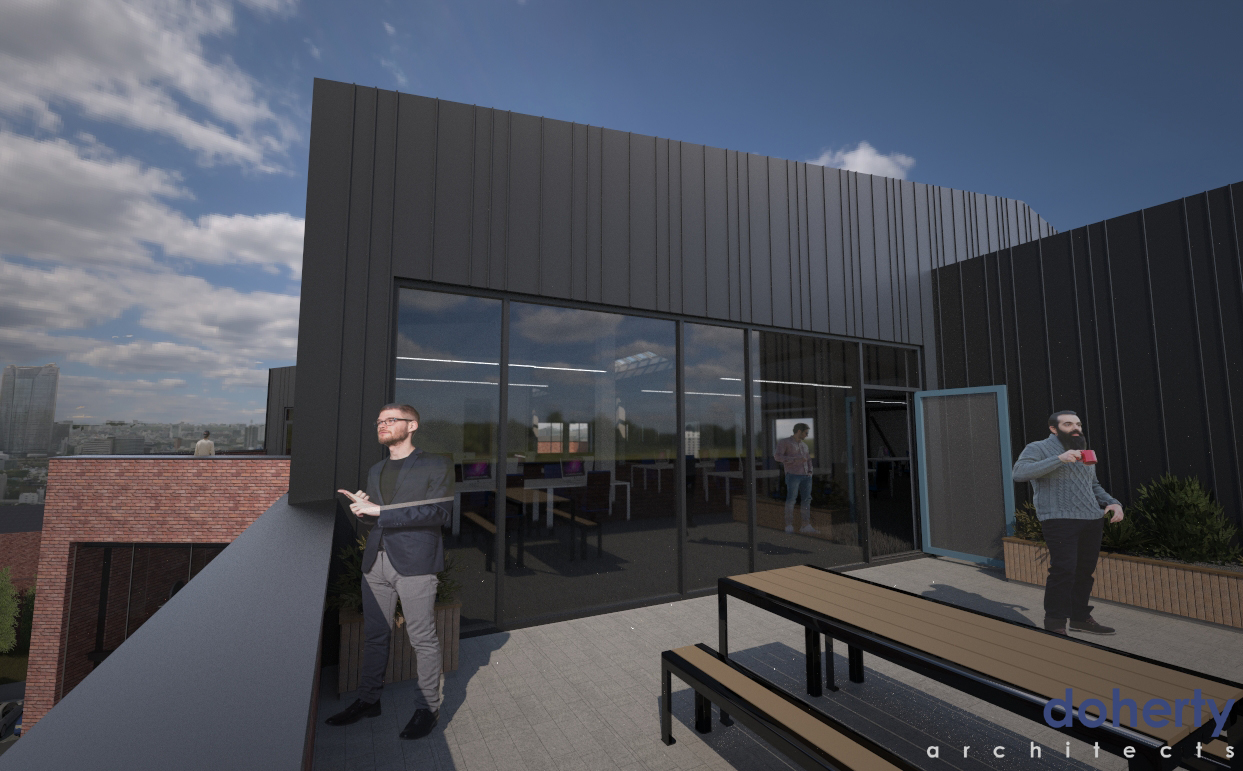Laser Office
Belfast

Project Details
£3m to £4.99M
Practice
Doherty Architects , 6 Kinnaird Street , Belfast , Antrim , BT14 6BE , United Kingdom
The ’Laser ‘ building is the latest in a series of Office developments we have designed at the Weavers Court Business Park in the centre of Belfast. Each of the developments have their own visual identify adding to the parkland aesthetic of the site and this project was to be no different. This latest development is the largest on the site at four stories high together and nearly 4,000m2 in area. As a speculative development we were keen to ensure we met with client demands for flexibility in subdivision hence the layout with a central entrance stair and escape stairs at the extremities giving the potential for up to eight tenants. The site location had been fixed at the farthest extremity of the complex. This presented us with an opportunity to terminate a long axis on the site. It was our desire to continue with the theme of variety on the site combined with the desire to reference the history of the location. To this end we utilised two looms which had been retained from the previous weaving use to mark a tall entrance to the building and to act as sculptural elements in the main staircase within.



