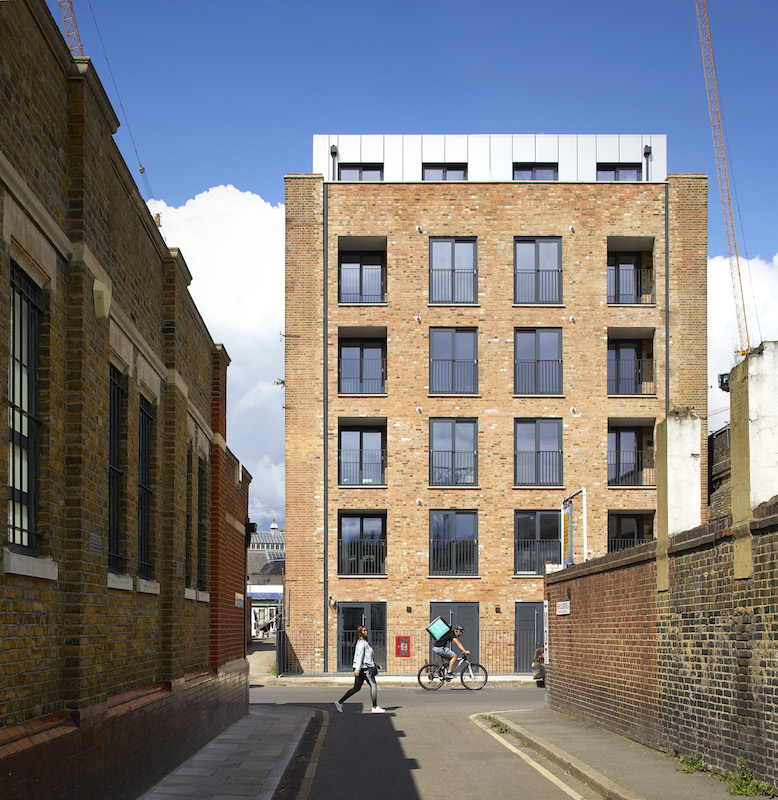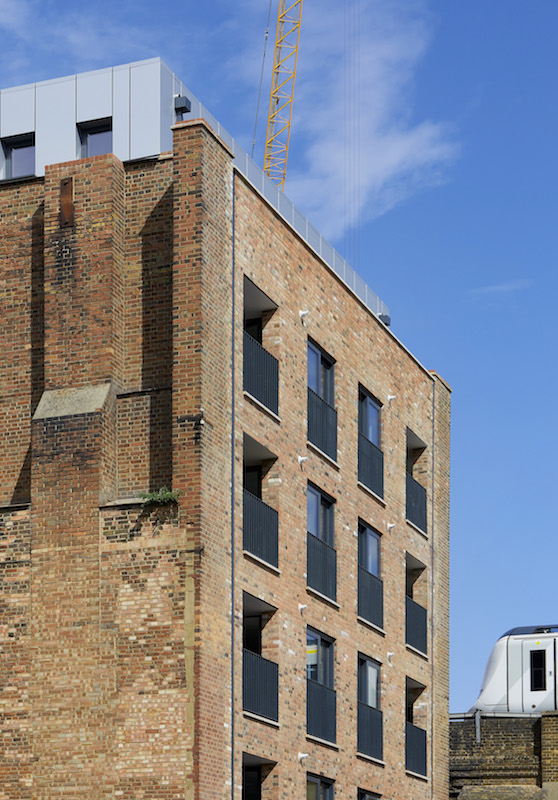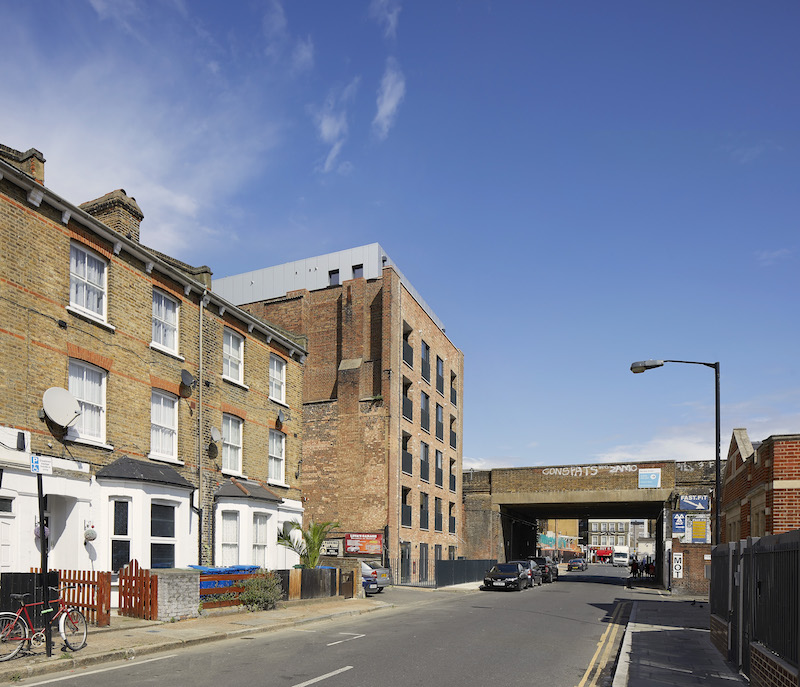Penrose Street
Southwark

Project Details
£2m to £2.99M
The scheme re-purposes a redundant set-painting workshop south of Elephant and Castle into nine residential units above commercial premises. The building sits within a ‘train-scape’ of new developments along the railway line in Southwark, cushioning lower-rise residential neighbourhoods beyond. The sustainable re-use of existing building fabric, the redevelopment of once marginal boundaries and the resolution of complex site conditions are all a function of needing to find new opportunity within an increasingly dense urban context. Before the arrival of digital print and projection technologies, the building used to supply scenic canvases to the West End. Working from a gridded guide, the set painting artists would stand on mezzanines halfway up quadruple-height studio spaces whilst their canvases travelled past them on a pulley system. As such, the original structure was defined by two tall voids with thick buttressed flank walls, which acted as counterweights. The proximity of these walls to the elevated viaduct made any ambition to replace them entirely unfeasible. Firstly, the cost of a line stop on the active railway was prohibitively expensive for any sustained period; secondly, the latest requirements to provide at least a two-metre maintenance offset from the railway arches would have also eaten into valuable footprint. Our strategy has been to build a supporting frame from within the brick shell prior to making external amendments to the masonry. Once erected, this steel lattice allowed for the side walls to be supported whilst the end walls were remodelled around the new openings and recessed brick terraces. The new street and rear elevations are built of reclaimed brickwork from the original building, mixed with palettes of new heritage brickwork. The refurbishment creates five storeys with the addition of new penthouse floor, which is set back from the brickwork parapet to create terraces. All apartments are dual aspect, with views towards the city and river from the bedrooms at the rear, and towards Crystal Palace from the living spaces to the South front. The project demonstrates the potential of complex, sometimes marginal, sites adjacent to railways can offer significant opportunities within the city.



