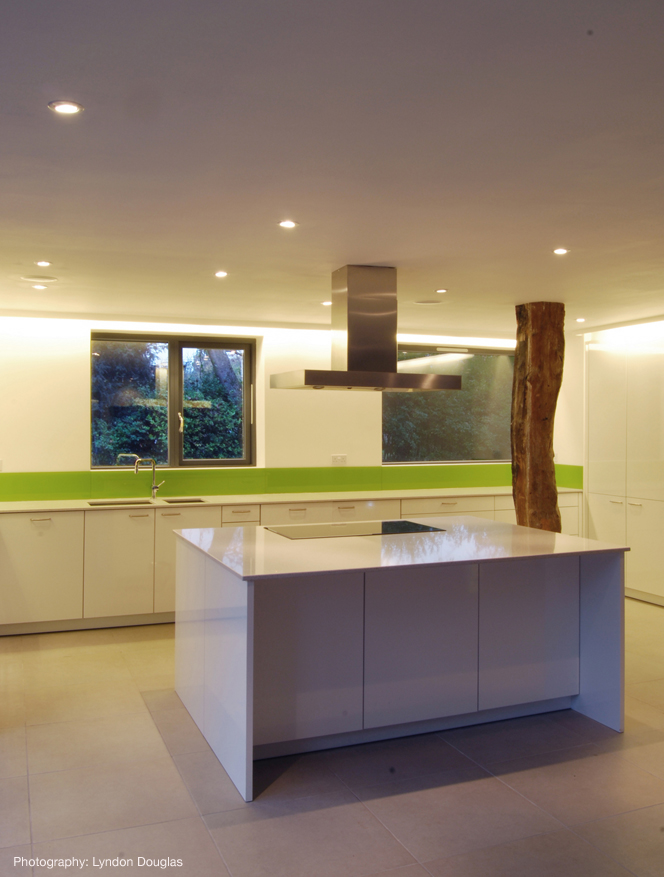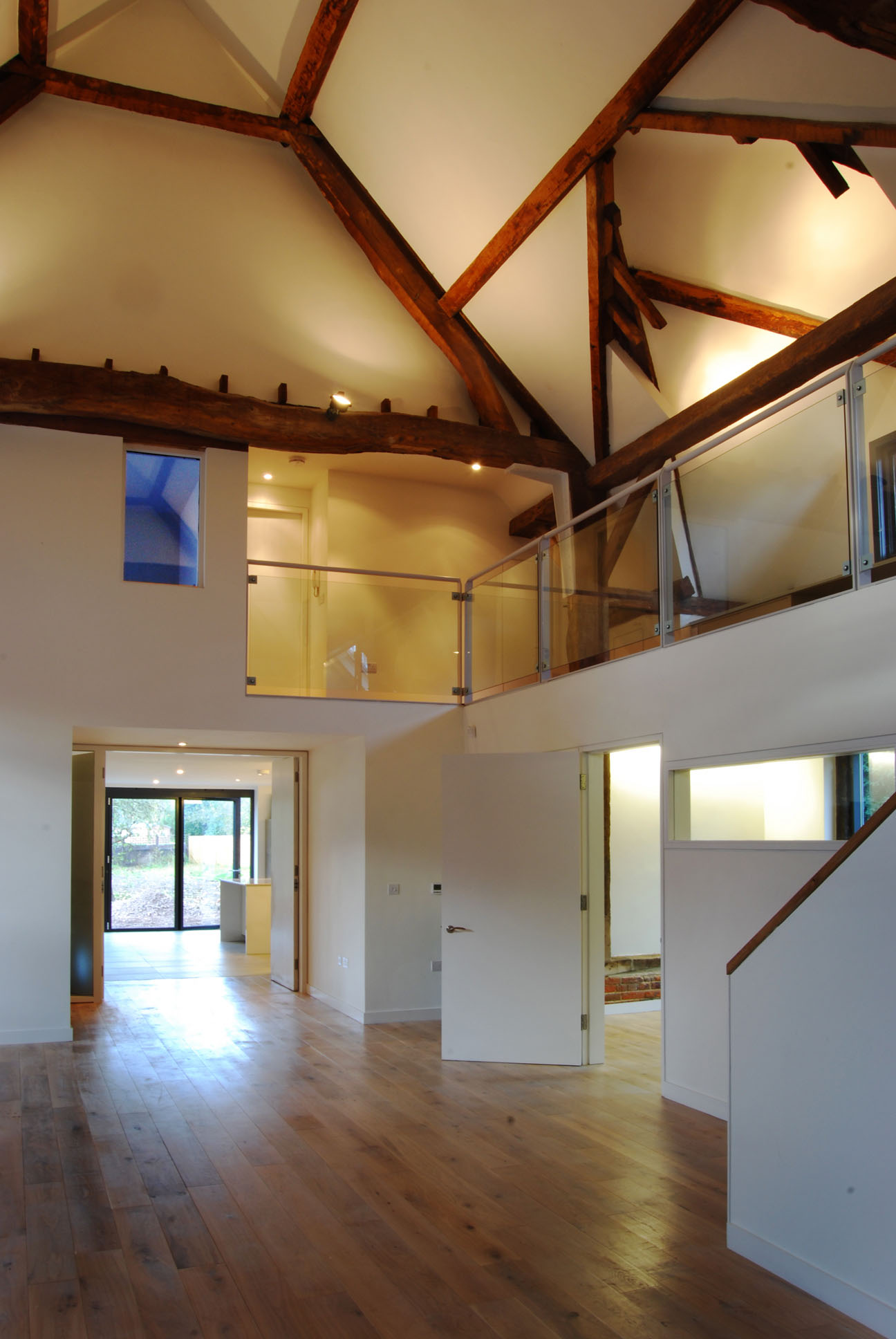Pye Barn
South Oxfordshire

Project Details
£250,000 to £499,999
Sited in AONB
The site, an eighteenth century oak framed aisled barn, was converted to a dwelling in the nineteen fifties and was in desperate need of modernisation. For further information, visit: davidnossiter.com/project/pye-barn/ We were asked to produce a contemporary design without compromising the rural setting and structure of the original barn. More specifically, it was not to be a precious showpiece but a working home that could evolve with the family. At the centre of the house is an eight-metre high galleried hallway. This is the heart of the building and allows one to experience the strength and size of the original oak structure. It is organised around a brick chimney, which disappears into the lofty roofs above. However, we observed that the upper gallery led to a dead end and as a consequence was under utilised. Key to our design was the re-organisation of the first floor plan so that all the bedrooms were accessed via the galleried atrium.

