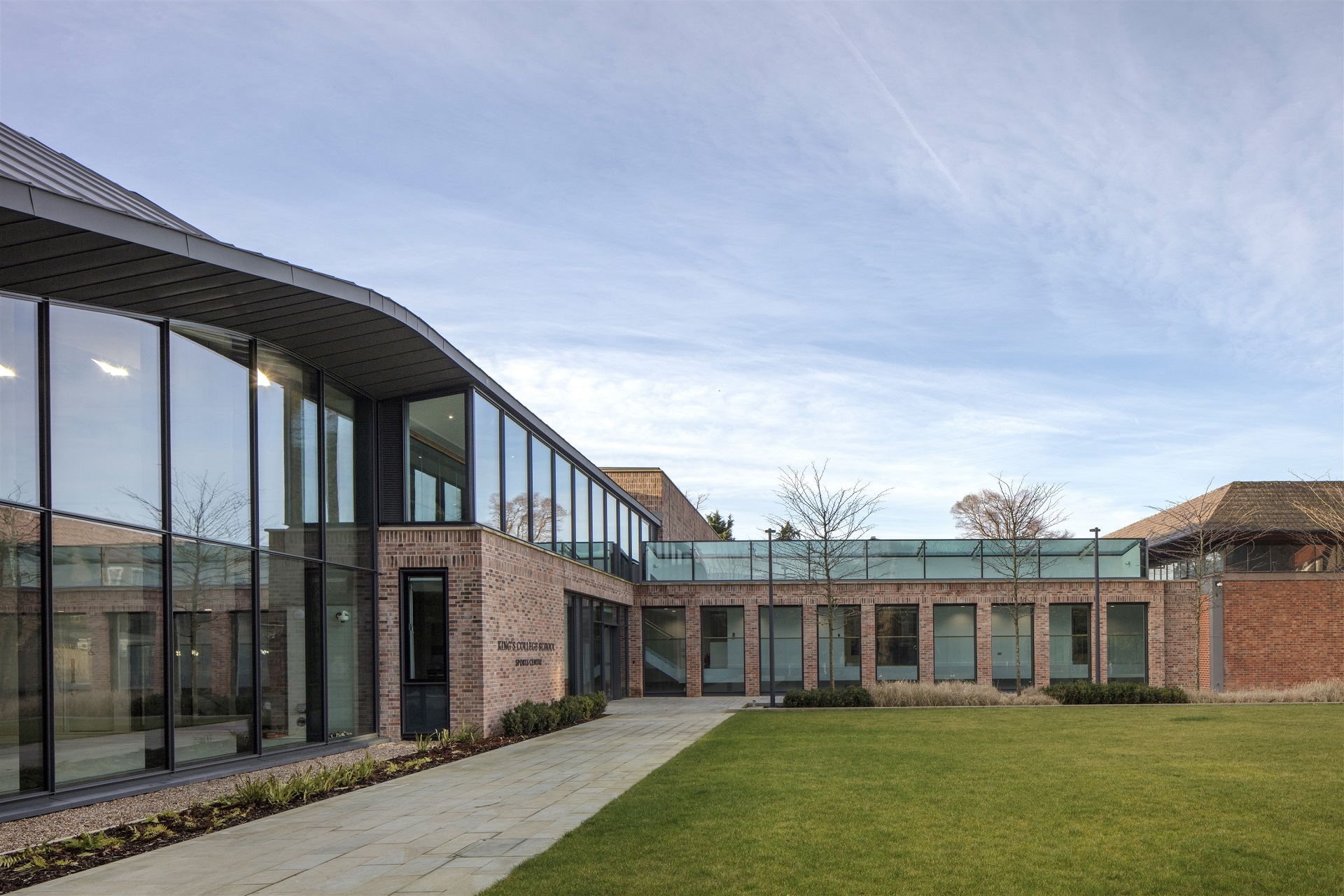King's College School
Merton

Project Details
£10m to £49.99M
Alteration to existing property, Within a Conservation Area
Practice
Unit G02 Edinburgh House , 170 Kennington Lane , London , London , SE11 5DP , United Kingdom
The project comprised a mix of new buildings and the remodelling of existing facilities on the school’s 20-acre site in Wimbledon. The complex comprises three linked pavilions, with a six-court sports hall and a six-lane, 25m swimming pool flanking a two-storey central pavilion housing the reception, changing rooms, viewing galleries, a strength and conditioning suite, gym and an exercise studio that can function as two workout areas via a bi-folding partition. The project included the building of six new tennis courts and three cricket nets. Located in the West Wimbledon Conservation Area and bordered by Grade II and Grade II* listed buildings, DMA has designed the sports complex to be sensitive to its setting with a sculptured green roof helping it to blend in with the surroundings.



