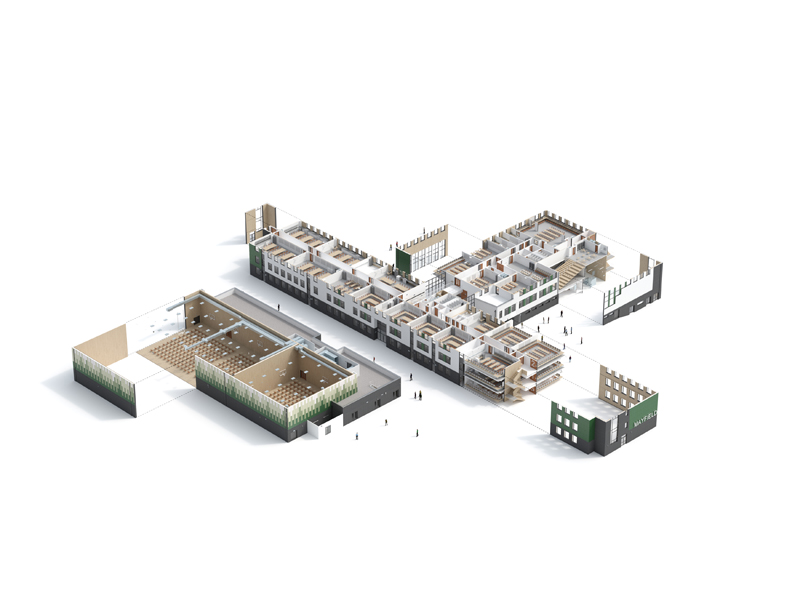Mayfield School
Redbridge

Project Details
£10m to £49.99M
New Build
Mayfield delivers the school’s educational needs and their ambition to create a “culture of aspiration”. It provides uplifting and flexible teaching spaces and a new social “heart” around a Hellerup stair in addition to extensive sports facilities and a dance studio that bring new opportunities for students and the local community. With just 17 months available for design and delivery and a reduced EFA budget, a standardised solution seemed the only option. However by embracing digital design and off-site construction from the outset, we created a bespoke design and provided urgently needed school places in one of London’s most under pressure Boroughs. We have integrated the BIM supply chain with KLH, the CLT supplier, and, through model sharing, panels are manufactured directly from the BIM model using CADCAM technology, saving time and ensuring full co-ordination throughout.