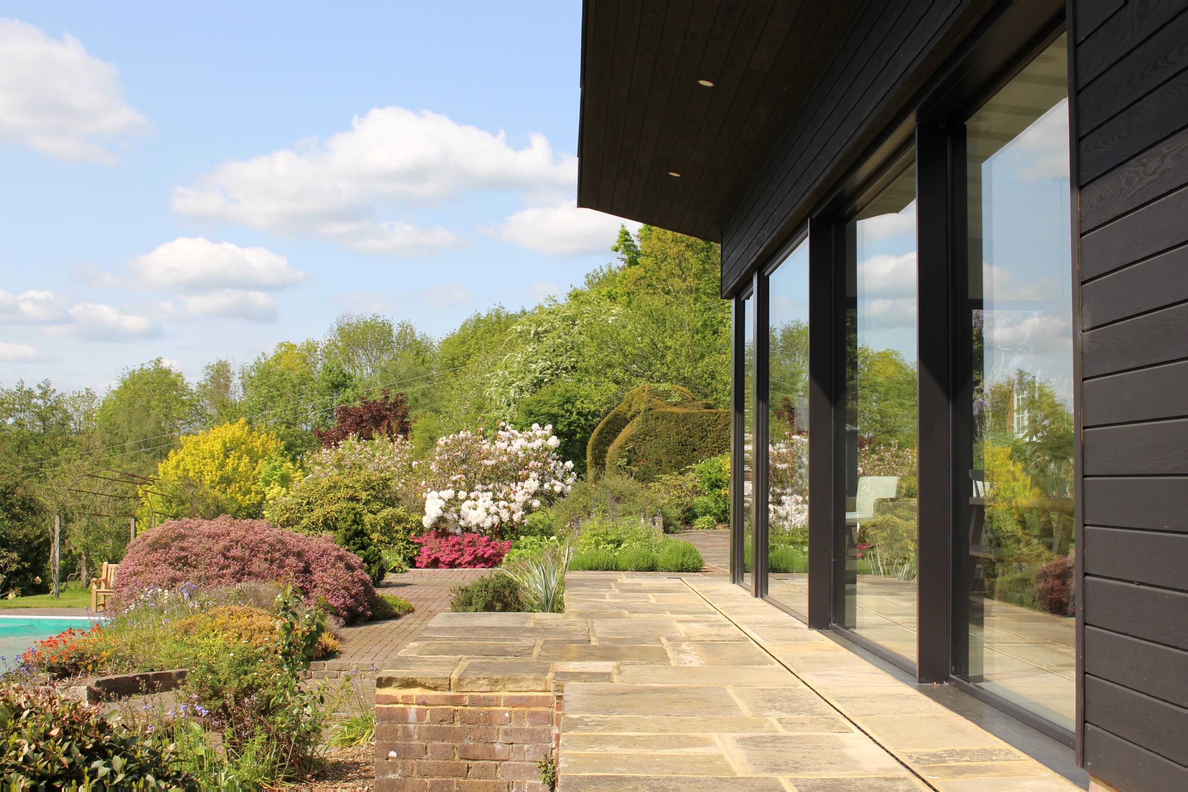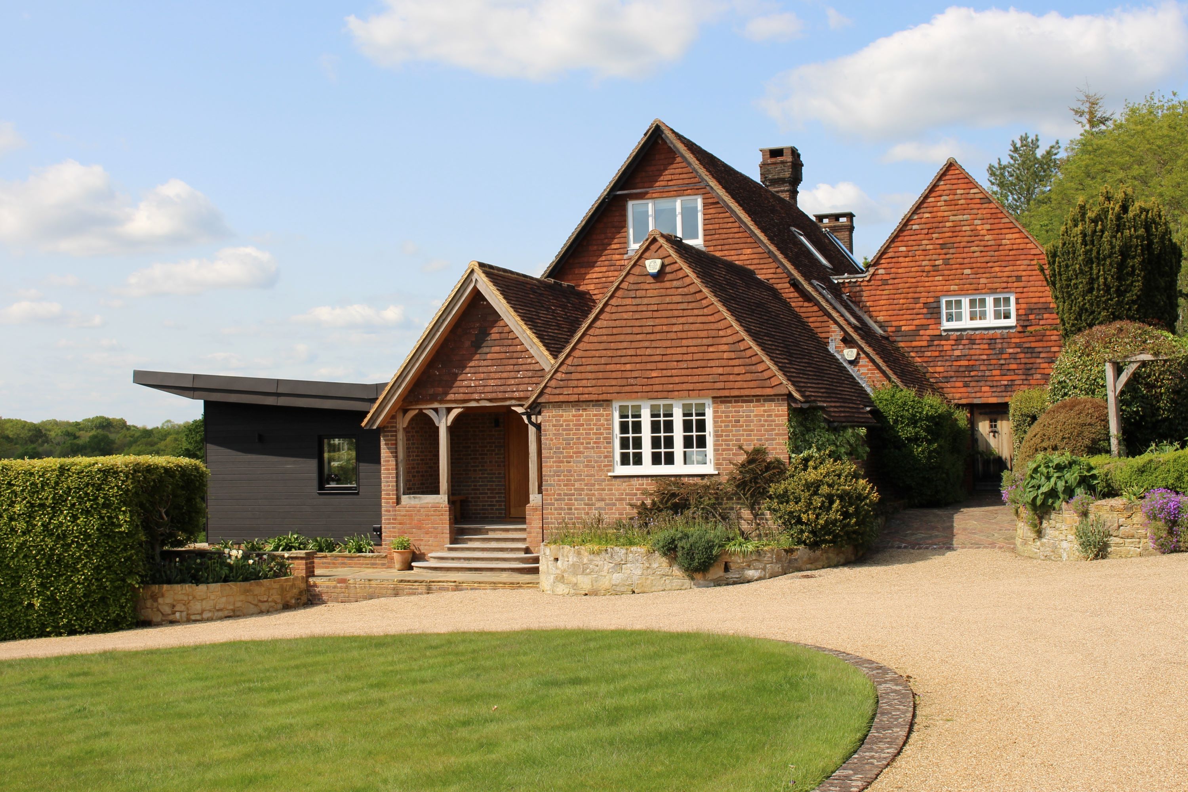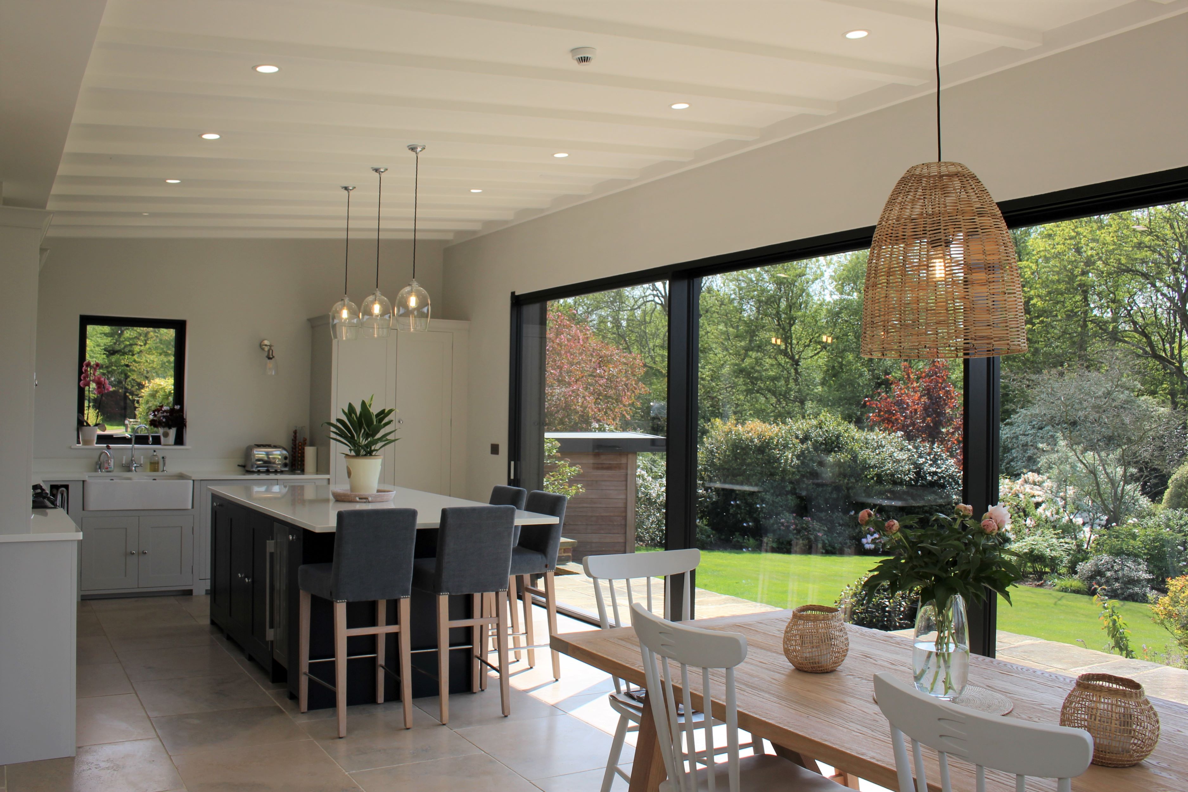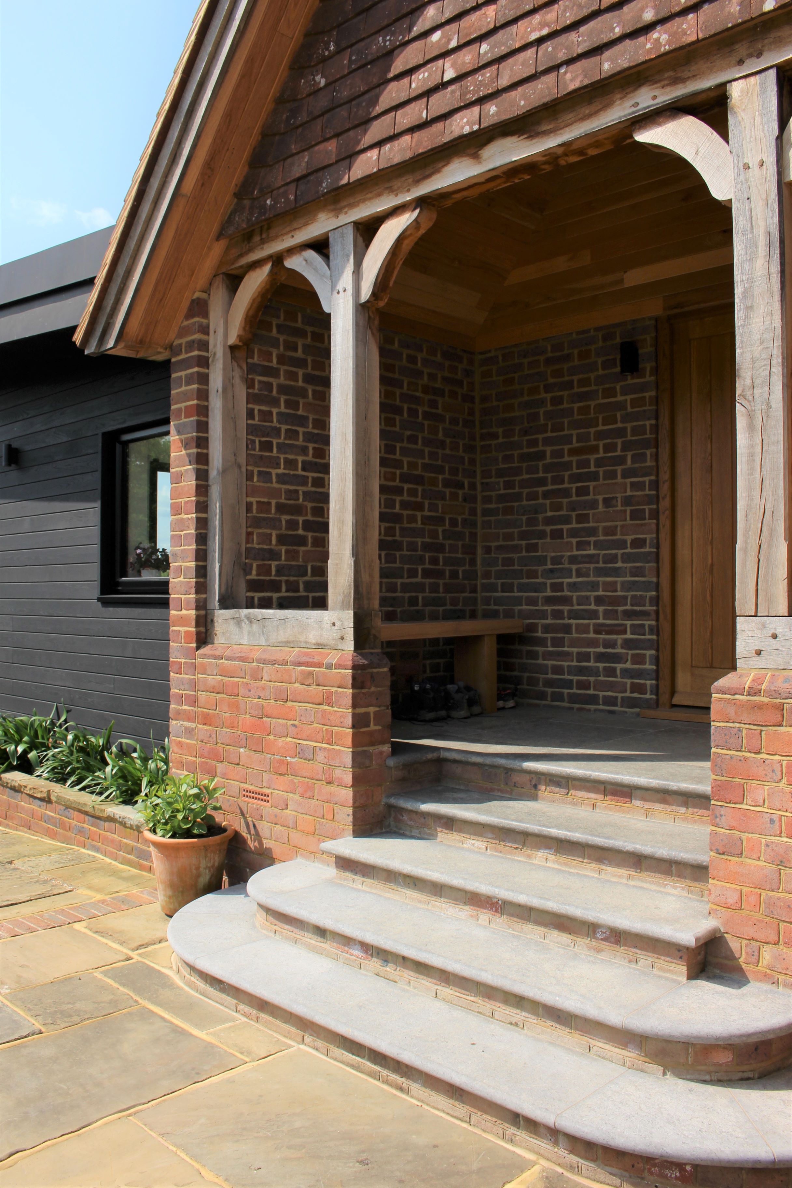House in the High Weald
Mid Sussex

Project Details
£250,000 to £499,999
Sited in AONB
Practice
The Architects Office , Gower Road , Haywards Heath , West Sussex , RH16 4PL , United Kingdom
A contemporary extension and new oak framed entrance to a 17th Century house within the High Weald AONB. A light filled open plan family living space has been created, with glorious views to the mature garden and the rolling Sussex countryside beyond. DJD were approached in 2020 to prepare designs for a new single storey kitchen/dining extension to a detached property set in a rural context and within the High Weald Area of Outstanding Natural beauty. It is believed parts of the main house date back to the seventeenth century while the property has been the subject of additions and alterations during the mid-twentieth century. The practice had previously achieved planning permission in 2016 for a two-storey extension at the property for the previous owner but this had not been fully implemented. Primary living spaces had limited outlook across the mature gardens to the west, and views of the rolling Sussex countryside beyond. Our brief sought to improve this connection and to create a light filled, open plan kitchen and dining space to become the hub of family living. The existing main entrance and stepped entrance was convoluted and improvements to create a more striking entrance from the driveway were proposed. The existing single storey garden room on the west elevation was demolished and replaced with a larger contemporary addition in the form of a single storey open plan kitchen/dining space with a monopitch zinc roof and charred larch cladding. A feature glass rooflight at the point of connection between the new extension and the existing building provided a transition into the extension. Oak framing was utilised to create a new covered entrance porch. High specification sliding glazing panels created an instant connection to the garden and terrace.



