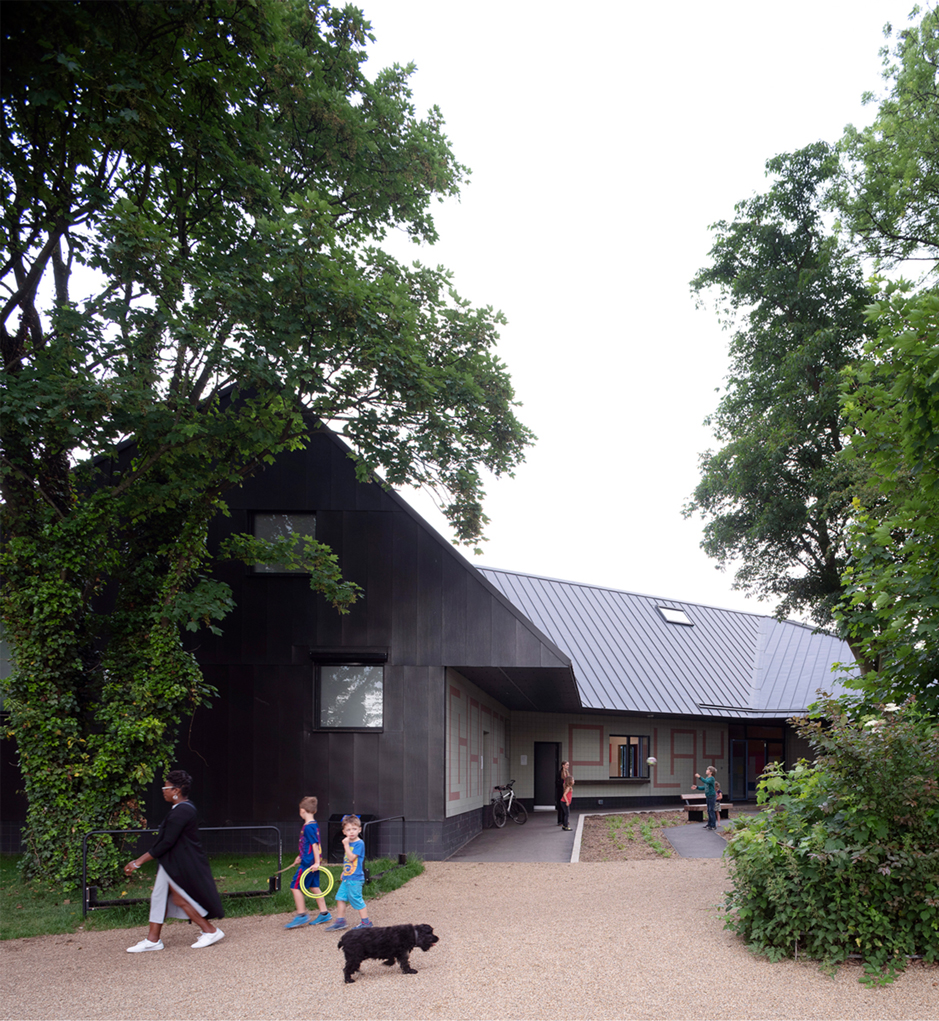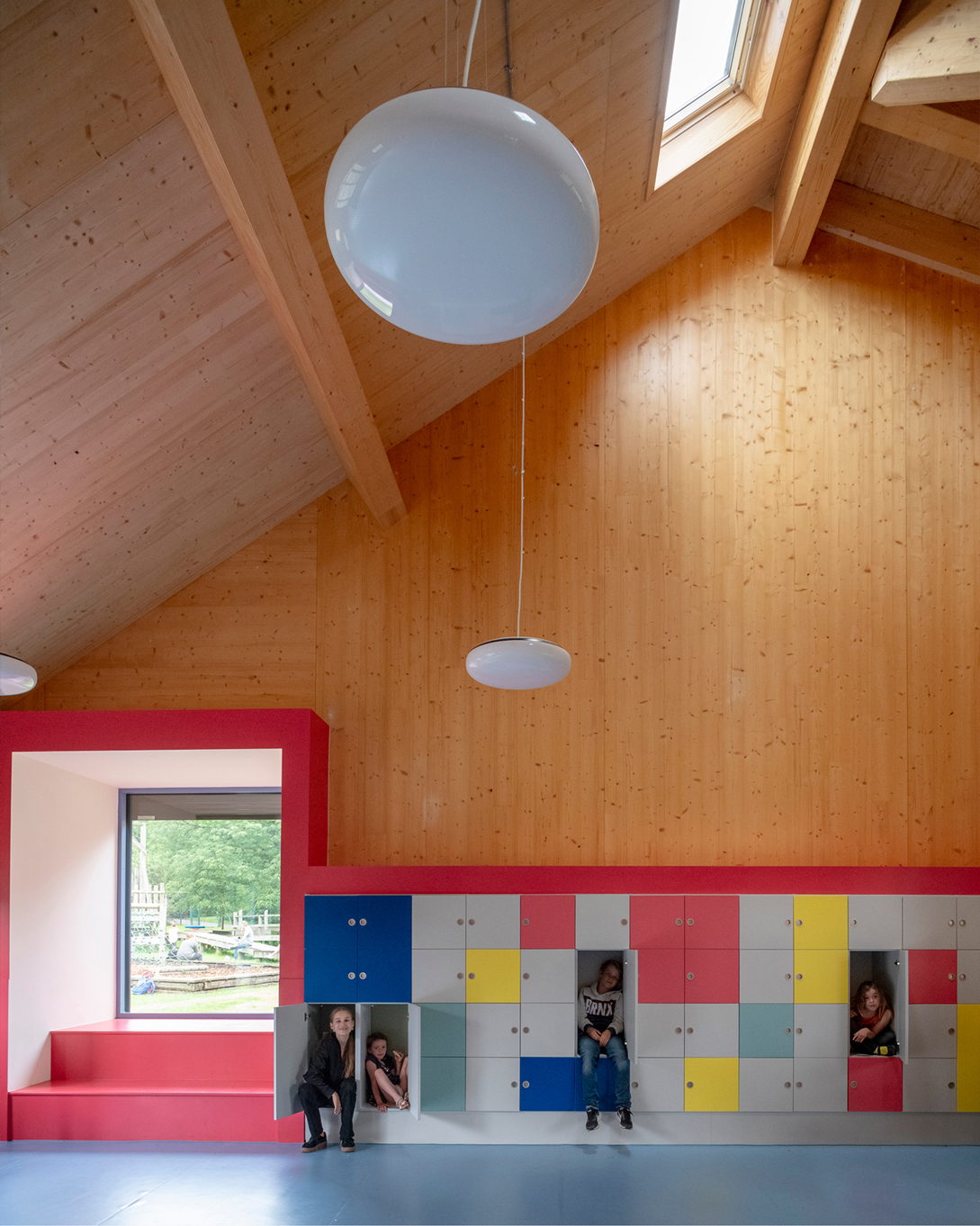Revitalise Peckham Rye
Southwark

Project Details
£1m to £1.99M
Sited in Greenbelt land
Client • Borough Of Southwark Awards • Civic Trust Awards, 2018 • AJ Architecture Awards, 2018 • NLA Awards, 2019 • Blueprint Awards, 2018 • Structural Timber Awards, 2018 • Spaces Awards, 2018 Sensitively arranged around a mature horse chestnut tree, the new-build Peckham Rye Pavilion blends gently into the historic tree-line, looking onto the Park’s open playing fields to the south and providing easy access to its facilities. The faceted form takes its aesthetic cues from London’s picturesque Victorian park pavilions with a steeply pitched roof, deep overhanging eaves and a prominent entrance portal to the playroom. The overhanging eaves provide shelter along with the entrances and act as external shading devices, avoiding overheating in the summer. The pitched roof sheds rainwater directly into a rain garden, and the site’s natural topography directs water towards the River Peck. The rain garden is shaped like a small forum and has become a popular stopping point for children to play and dog walkers to gather.
