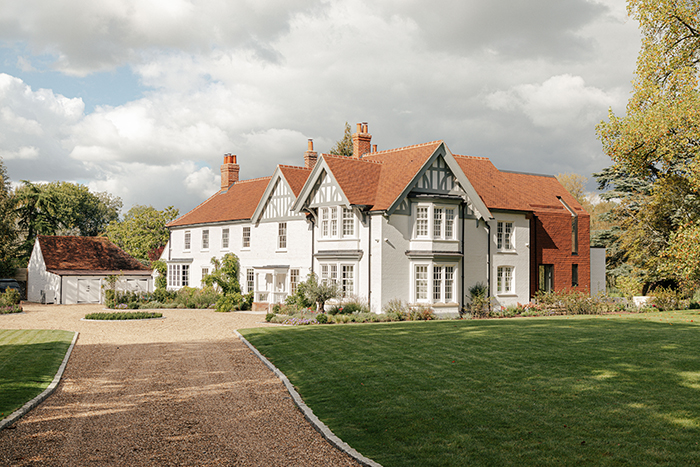Wargrave Court
Wokingham

Project Details
Alteration to existing property, Listed Building - Grade II, Within a Conservation Area
Retrofit and extension of grade ll listed riverside property near Henley set within 8 acres of mature gardens. Wargrave Court has its origins in the early 16th century, (potentially earlier) whereby it was the original medieval manor for Wargrave. At this time it was a much smaller building with what is now the entrance hall forming the main front, jettied to the north, east and south with a two storey cross wing to the rear. The surviving timber framing from the earliest part of the building can be seen internally. The house has grown over time, its fabric altered, appended, and occasionally mutilated across the ensuing centuries, a house not merely surviving the ages, but evolving with them. Externally, these different layers are clearly legible and provide an appreciable understanding of how the building was altered through the 18th, 19th and 20th centuries. The multiphase nature of the building makes a strong positive contribution to its architectural and archaeological values and Our proposal is one further layer in the manor’s development, read and understood as part of the overall architectural composition. The brief from the client was for a wholesale refurbishment and extension to prolong the life of the house and make it a sustainable place to live in terms of ongoing operational energy costs. The challenge was to how to retrofit the historic fabric to meet contemporary requirements for well insulated, air tight buildings and there was also a desire to forge a greater visual connection to the river and grounds from one of the principal living spaces. The siting of the extension was chosen to avoid detrimental impact to the significant, historic fabric. The overall form of the rear extension continues the gable-shaped dialogue of the house. Though a clearly contemporary addition, it respects and enhances the host structure. This is achieved by ensuring the scale of the addition is set back from and below the existing gable as a subservient addition. This also ensures that the extension does not interfere with the architectural feature of the tile creaser details at the eaves and ridge. External materials re-work the existing palette with a contemporary twist. The glazed link provides a clear demarcation and successful juxtaposition between old and new.



