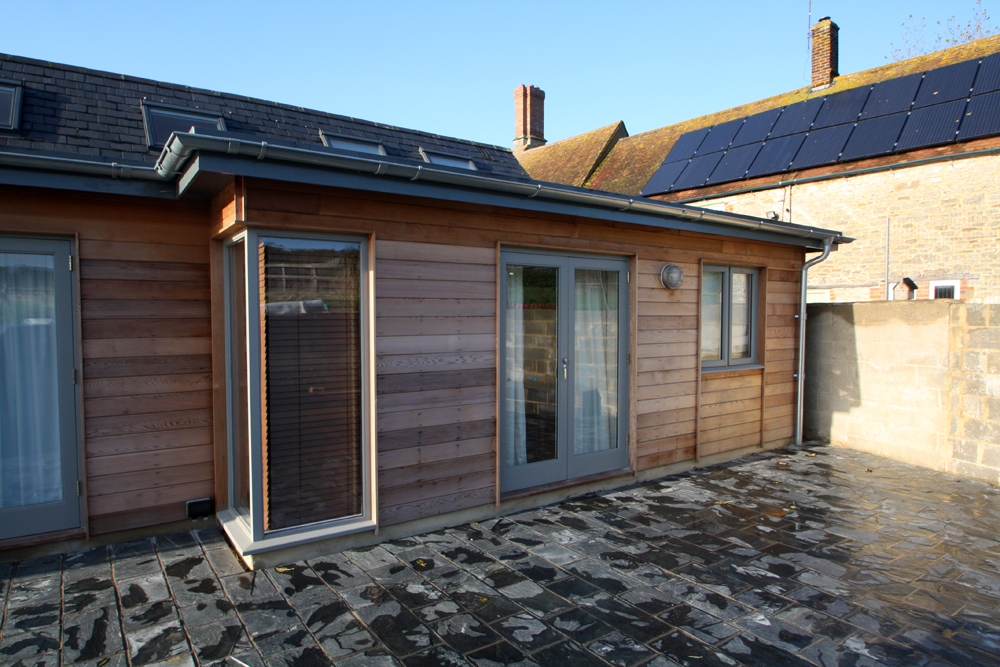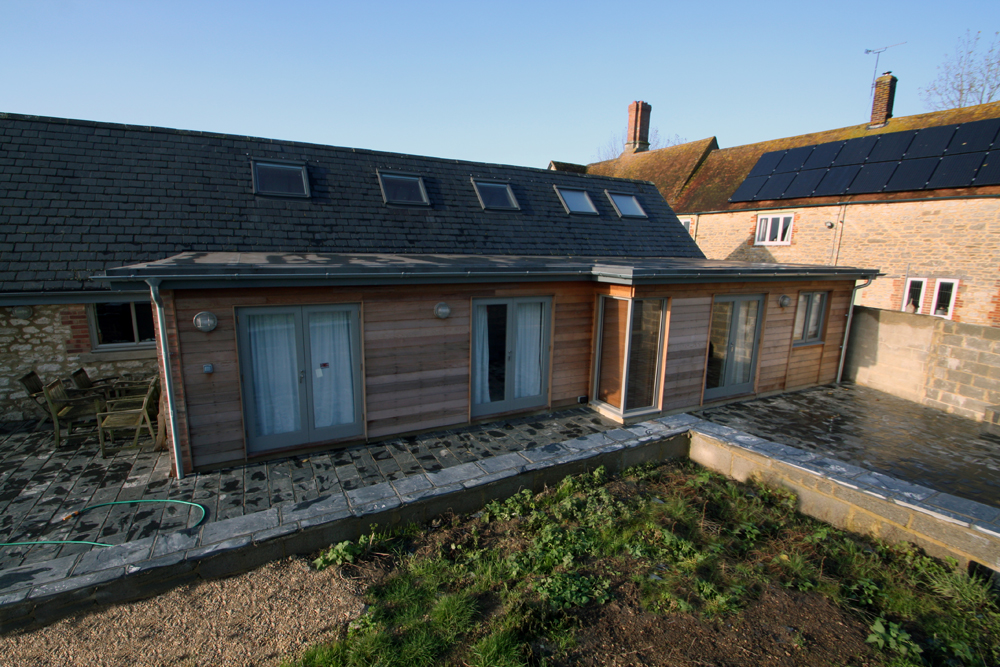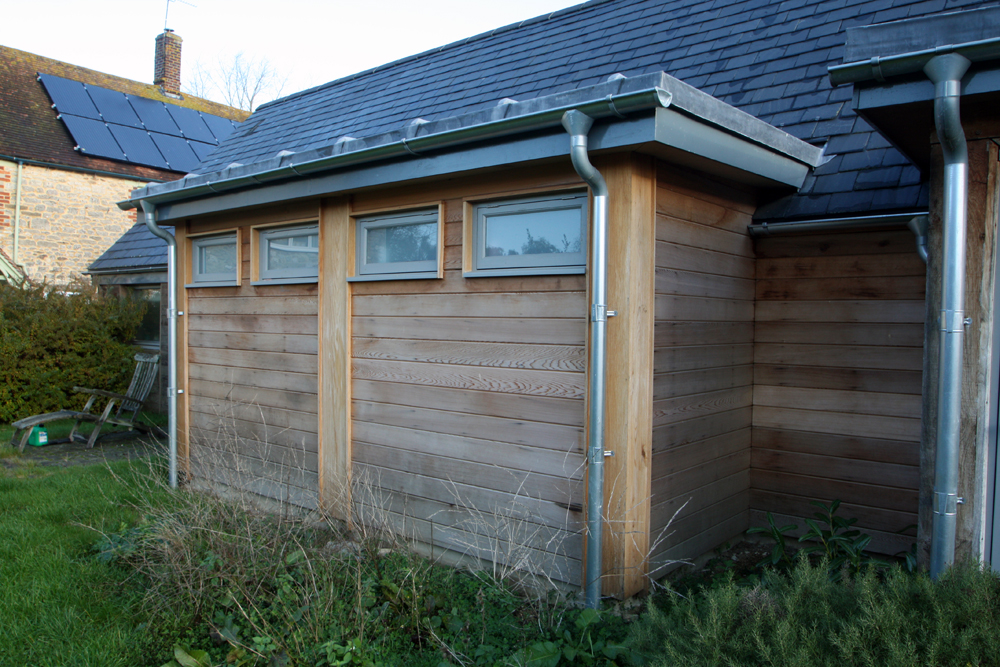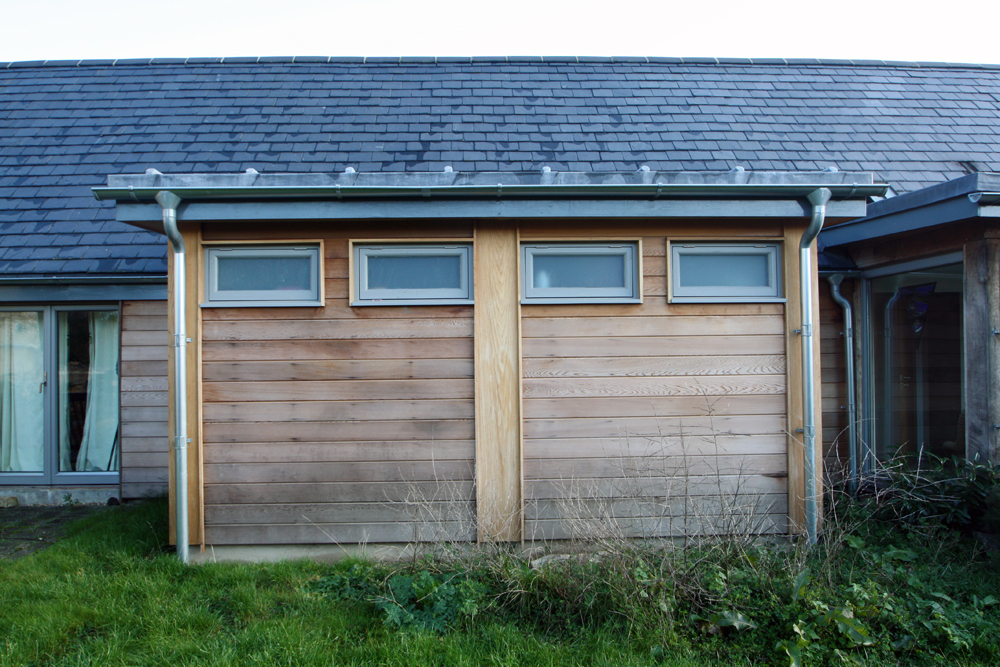Residential Extension Commission: Farmoor, Oxford, Oxfordshire.
Vale of White Horse

Project Details
£100,000 to £249,999
Sited in Greenbelt land
Practice
Crawford Bond Architects Ltd , Prama House , 267 Banbury Road , Oxford , OX2 7HT
Residential Extension Commission: Farmoor, Oxford, Oxfordshire. Client: Private Client. Type: Single Storey Front and Rear Extensions. Brief: This project, now complete, was the addition of front and rear extensions to a detached property in Farmoor, Oxfordshire. The existing property, a converted and extended cow shed, was set over one floor and had generous front and rear gardens. In addition to the rear garden the property also has benefit of a large paddock area offering stunning views over the surrounding countryside. Our clients wanted to extend their property to the front and rear in order to provide additional bedroom space (within the rear extension) and a relocated family bathroom (to the front). Internal alterations were also made including the addition of a number of rooflights in key locations. Given the properties location within the Oxford Green Belt and it's designation as being curtiledge listed, careful planning negotiations were required to ensure that the proposed scheme was acceptable to the local conservation team and that it's form did not conflict with the linear nature of the existing building. The material finish of the new extensions were to be a mix of timber, stone, brick and render to ensure a suitable match to the existing property. Build Cost: Estimated at £150k (ex VAT). Status: Completed November 2013.


