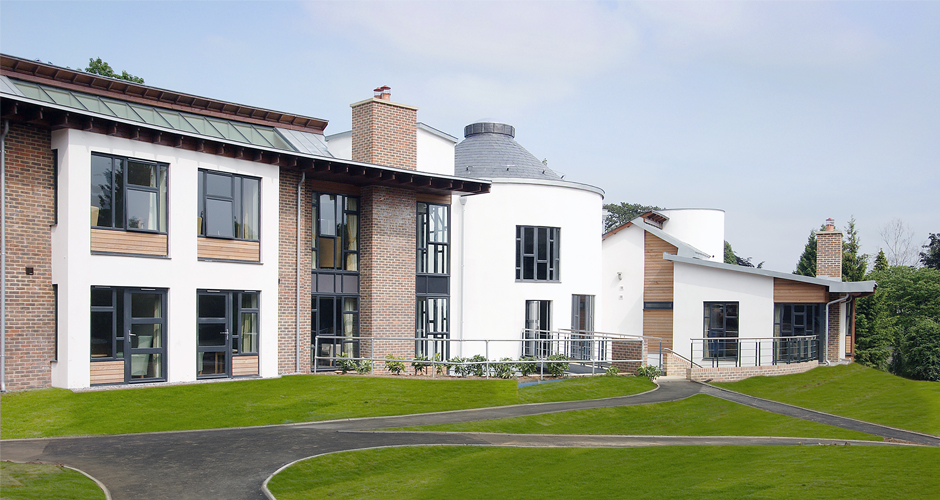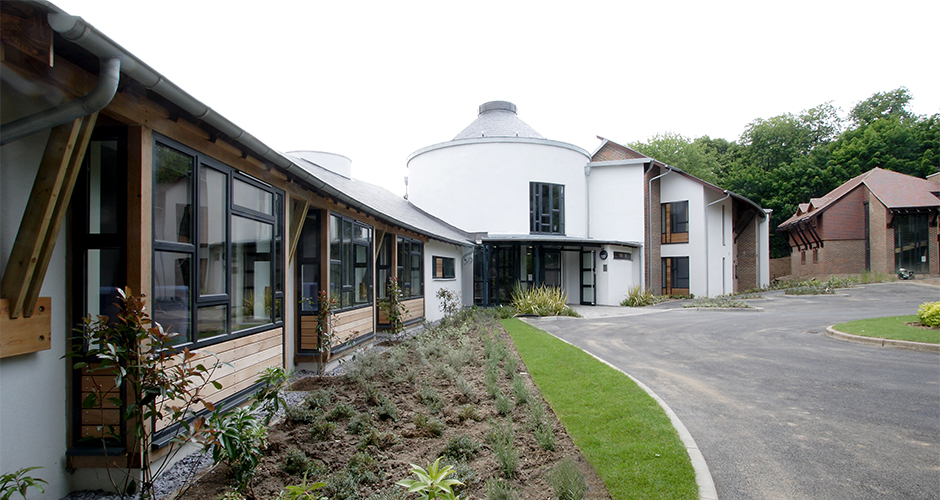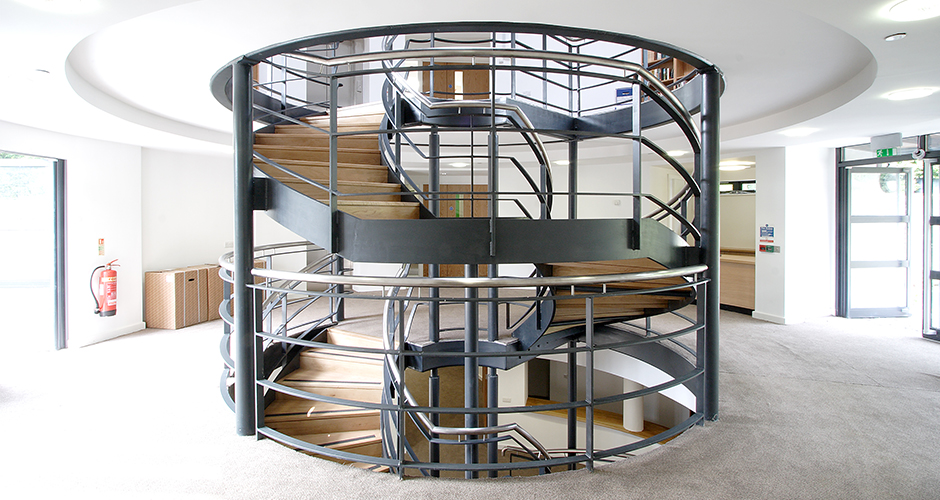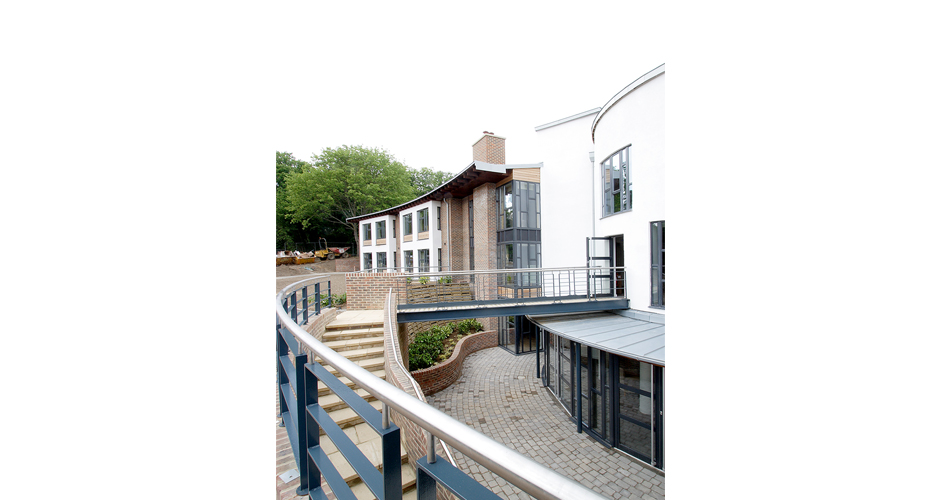Pickering House

Project Details
£3m to £4.99M
New Build, Sited in AONB
Practice
9-10 Old Stone Link , Ship Street , EAST GRINSTEAD , West Sussex , RH19 4EF , United Kingdom
Pickering House in Dorking is the flagship nursing home for the Journalist Charity. The Home provides nursing and personal care to 20 geriatric residents aged 65 and over. Cowan Architects achieved a difficult planning gain for this project set within an Area of Outstanding Natural Beauty. Following planning, the project was procured under a traditional contract form with Cowan Architects acting as Project Architect and Contract Administrator. The Home features a cylindrical Entrance Area which houses the residents sitting and dining spaces, whilst the 20 ensuite bedrooms enjoy views over the spectacular gardens. The scheme includes a variety of external materials including zinc roofs and gutters, through coloured render, timber cladding and brickwork. The works included the new build Home together with refurbishment and alterations to existing offices and care facilities. Following the great success of Pickering House, Dorking, which Cowan Architects designed and saw through to completion in 2007, the practice has been invited back to work with The Journalists’ Charity to explore ways of increasing the capacity of this exemplary Care Home. Pickering House is the flagship nursing home for The Journalists’ Charity and provides nursing and personal care to 20No. geriatric residents, aged 65 and over, eight of whom may have a diagnosis of dementia. The home provides 20No. en-suite bedrooms with each benefiting from spectacular views over the gardens in an Area of Outstanding Natural Beauty, as well as a Library for residents, a chapel and numerous social communal areas. The overriding aim of the proposals was to increase the number of residents without degrading the charming character of the site, particularly the gardens that form the focal point to the south of the main building. Working with the charity, Cowan Architects has been able to develop a scheme that more than doubles the number of beds whilst retaining the open and attractive feel of the site. By reallocating some existing uses, making other spaces more efficient and by adding a small extension to the western end of the building it has been possible to increase the number of bedrooms from twenty to forty-one, which in turn will help to secure the long term future of the home. Planning permission has now been achieved and we look forward to appointment as Project Architects in the near future.


