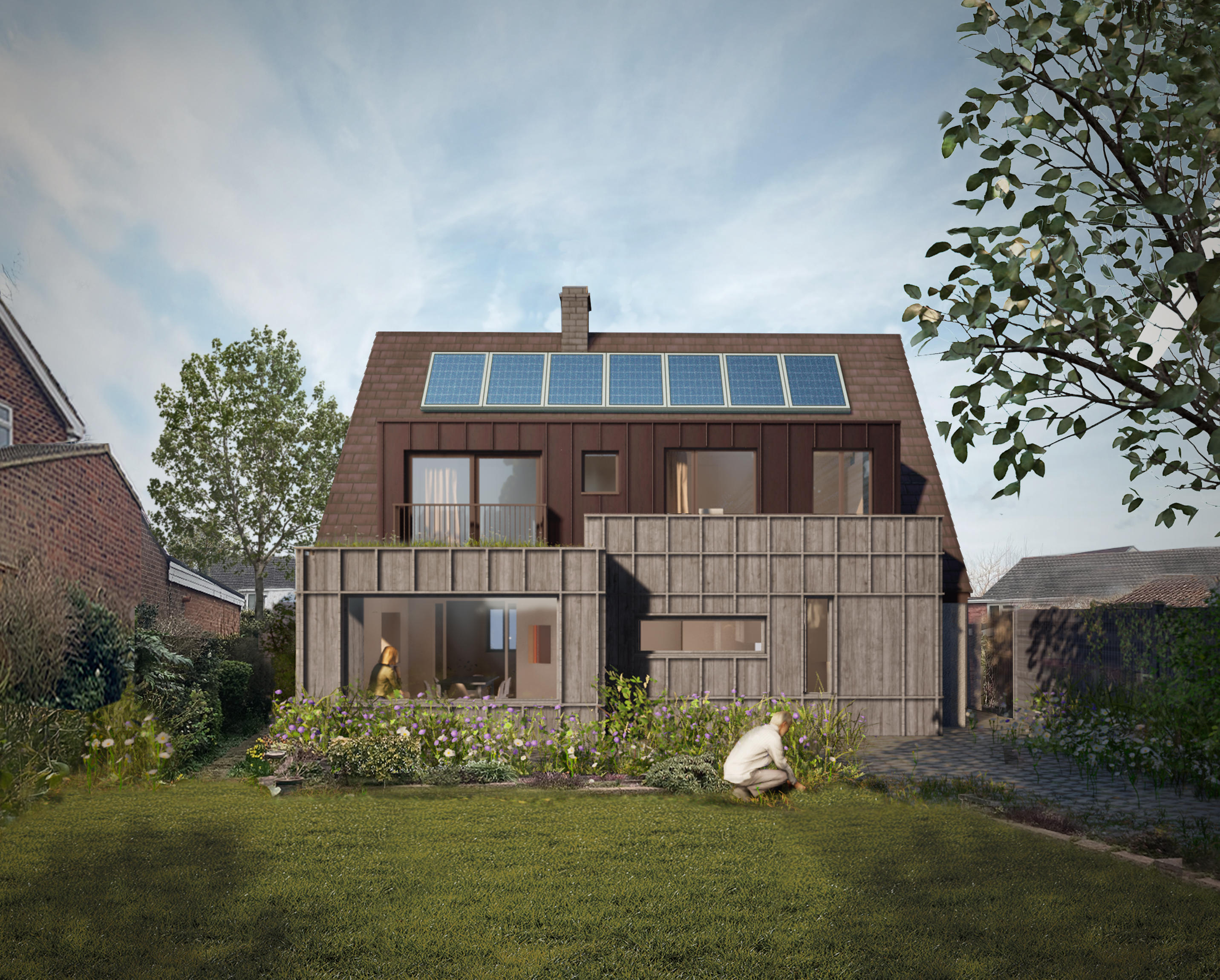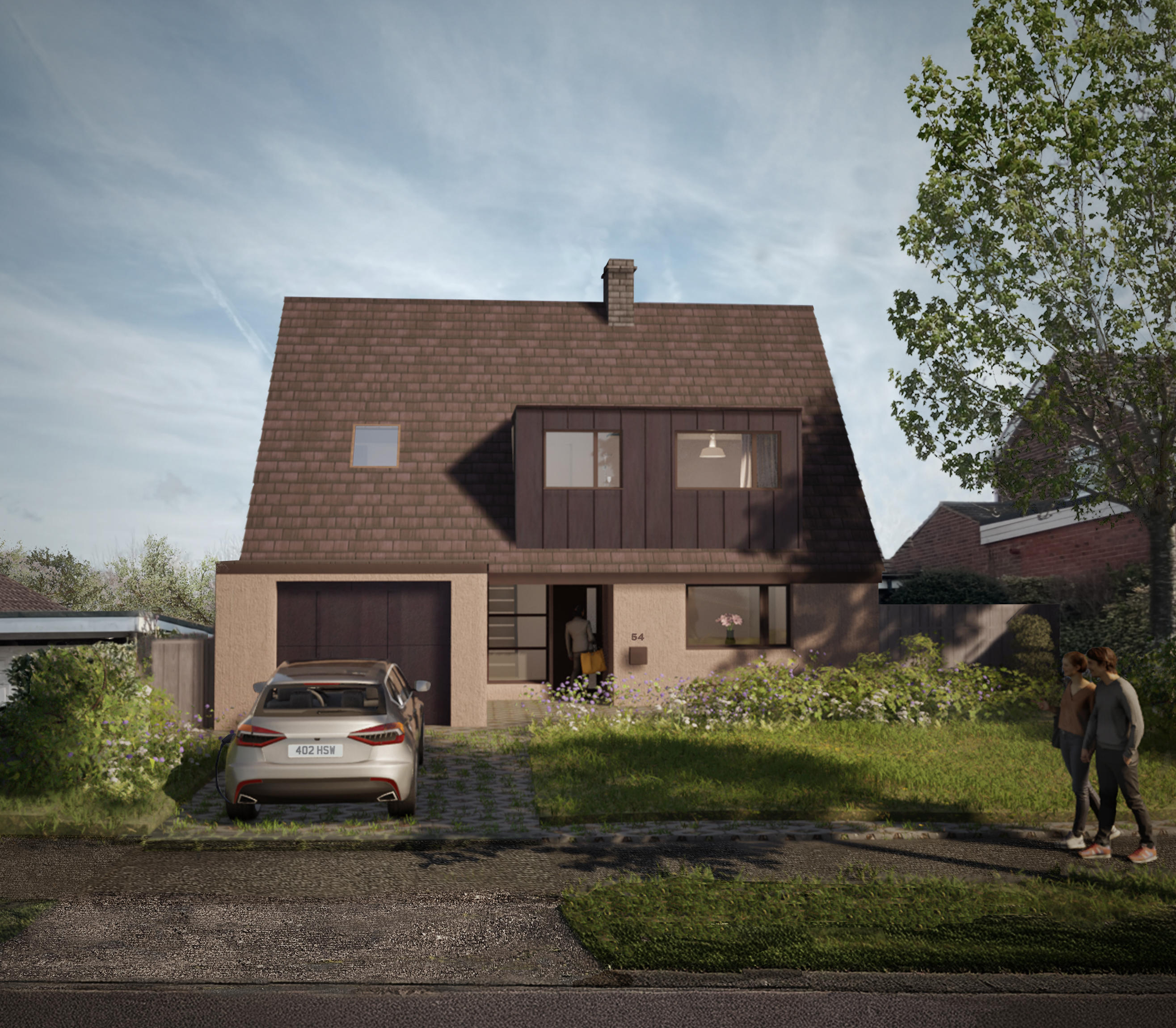The Ryde
Welwyn Hatfield

Project Details
Alteration to existing property
This deep retrofit and extension to a detached home in Hatfield reframes our client’s family home for the next phase of their life. We spent time talking with the owners about how they use their house now, and how they see that changing in the future. They were keen to extend their ground floor space, replacing their conservatory with a thermally controlled space that will be warm all year round. They wanted to bring more natural light into their home and increase their connection with their garden. At first floor level, we will upgrade their front dormer, and extend the rear dormer to include a Juliet balcony. A new front-facing roof light will bring more light into the bedrooms. We’re taking a fabric-first approach to improving the performance of the whole house. This includes insulating the exterior walls, floors, and roofs, improving airtightness, and upgrading windows and doors. These measures are designed to future-proof the house for generations to come, ensuring greater energy efficiency and sustainability as well as creating a more comfortable and healthy home.
