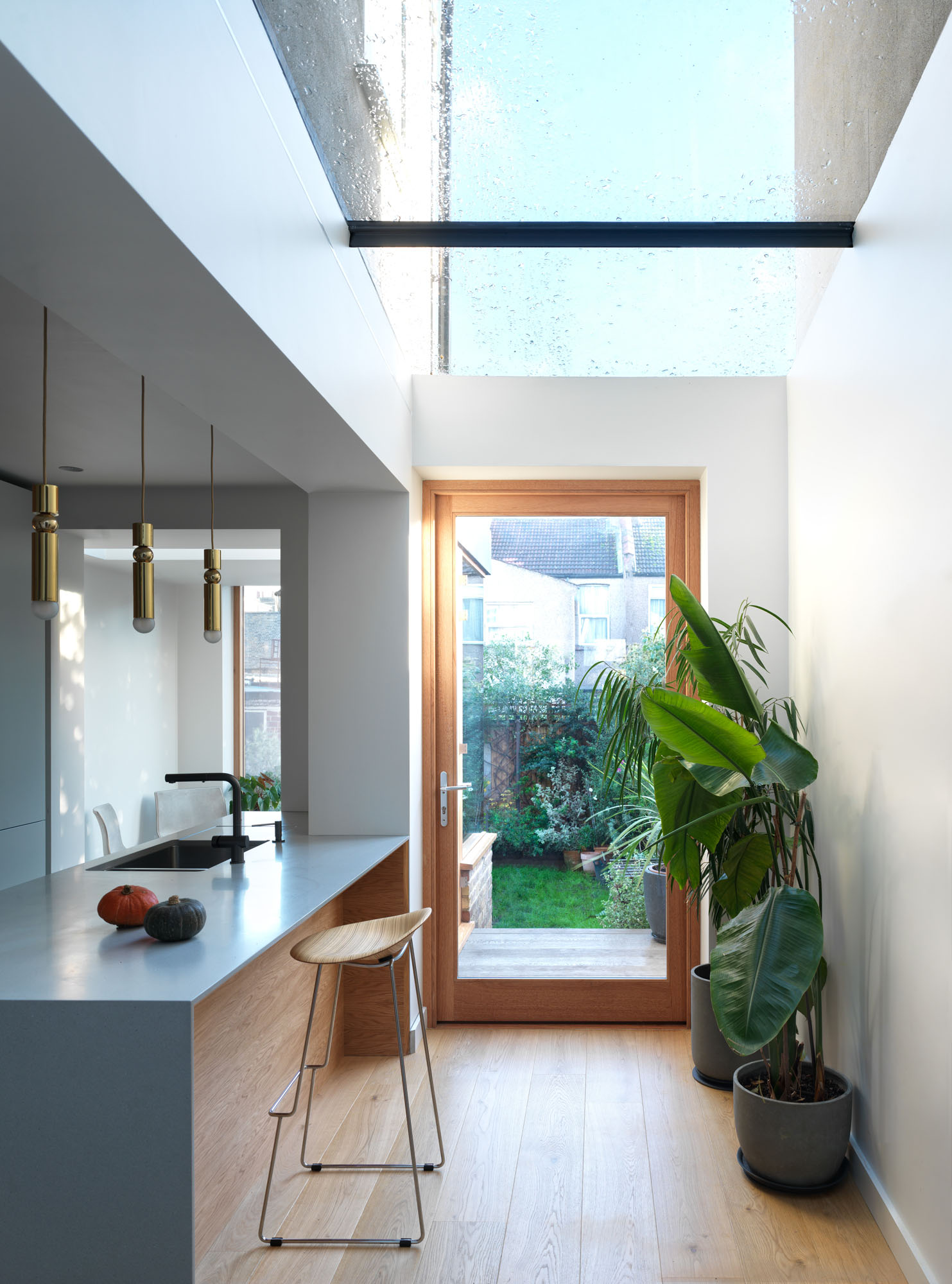Rensburg Villas
Waltham Forest

Project Details
£50,000 to £99,999
How a compact cost-efficient rear intervention in a terrace house transforms the ground floor: - A glazed side infill extends the kitchen to the side and delivers more light to the core of the house. - A closet wing extension hosts a new garden room to enjoy the morning light. A glazed corner with a slim structural column maximises the visual connection to the garden. - A new decked patio stepping down to the rear garden, makes for a gentle transition between the interior and the exterior levels. We delivered a unique extension with a limited budget, by identifying the most transformative moves: the glass corner and the glass roof. To minimise the cost of the building, we prioritised a light timber structure and, also in consideration of the environment, we minimised the use of steel. Given the east orientation, we were aware that the glass corner could generate overheating during the warmest months of the year. The new garden room has perimetral ceiling pelmets, for a system of internal blinds that will not interfere with the view, when not open. The people entering the building are naturally drawn to the kitchen area. The quality of design and construction stands out in its context, and would hopefully be an inspiration for the neighbourhood.



