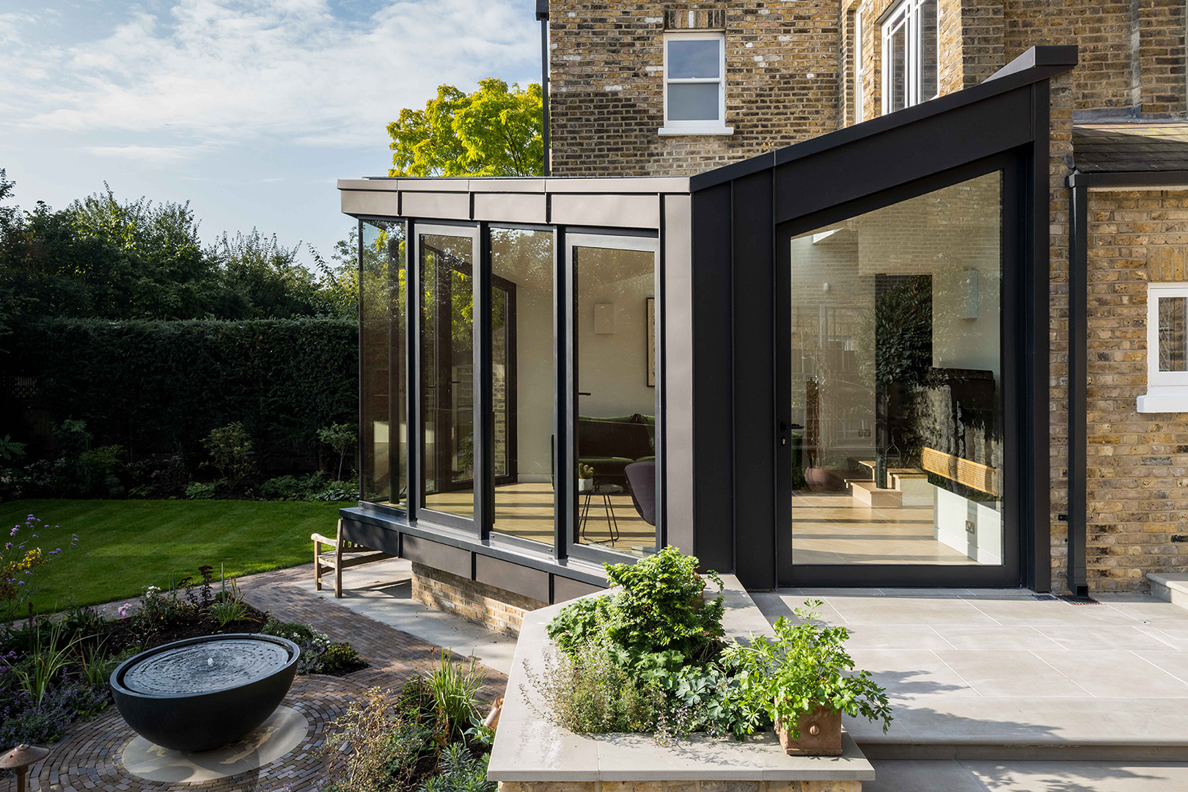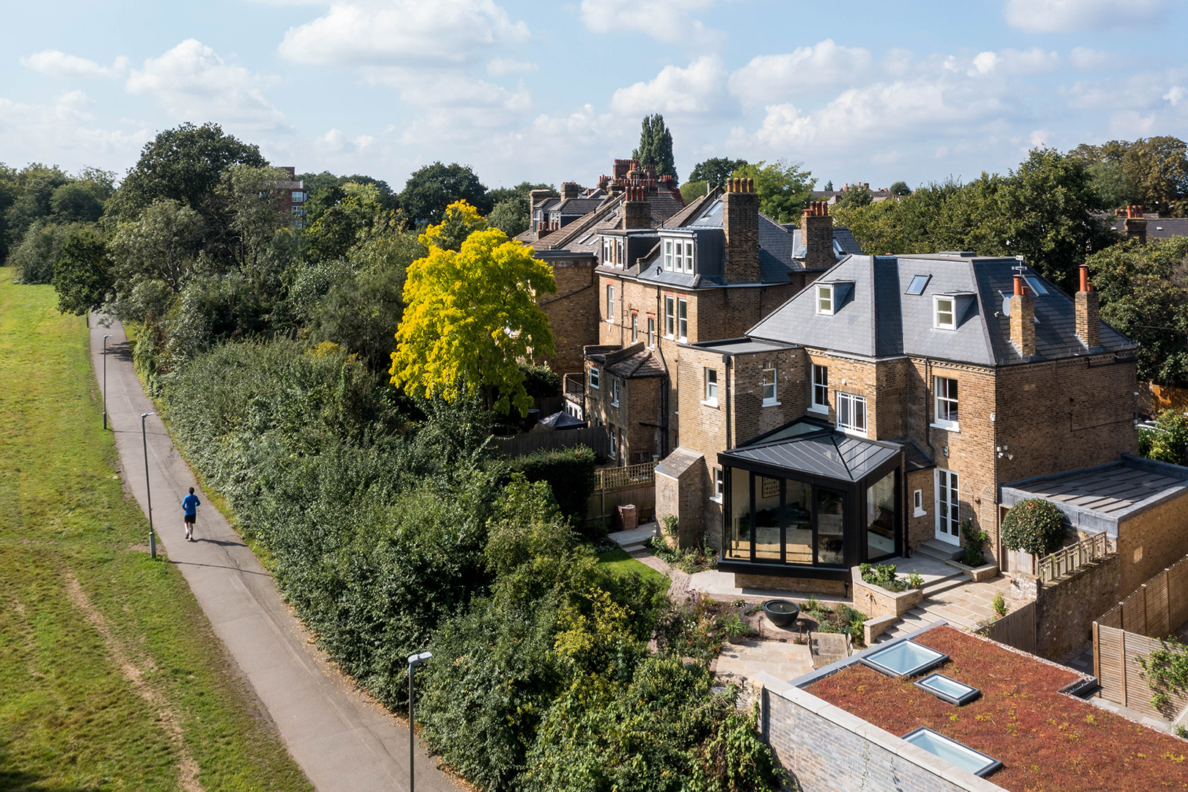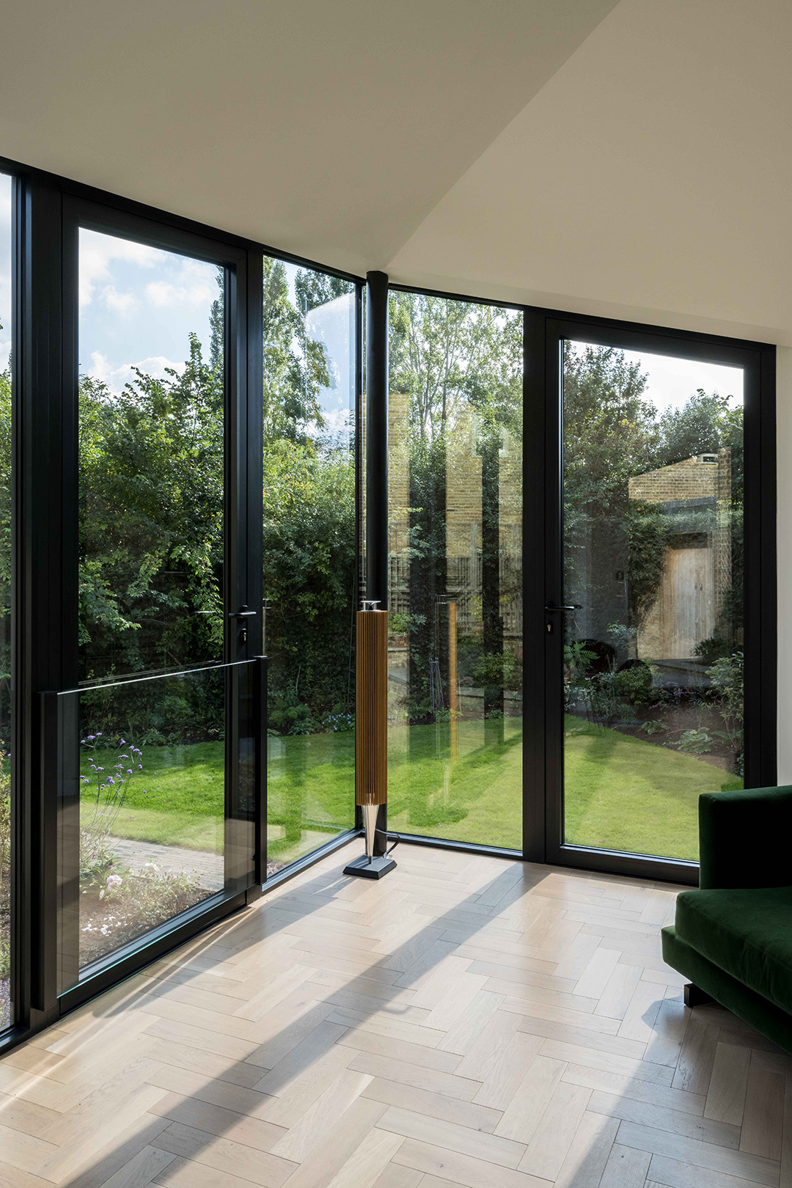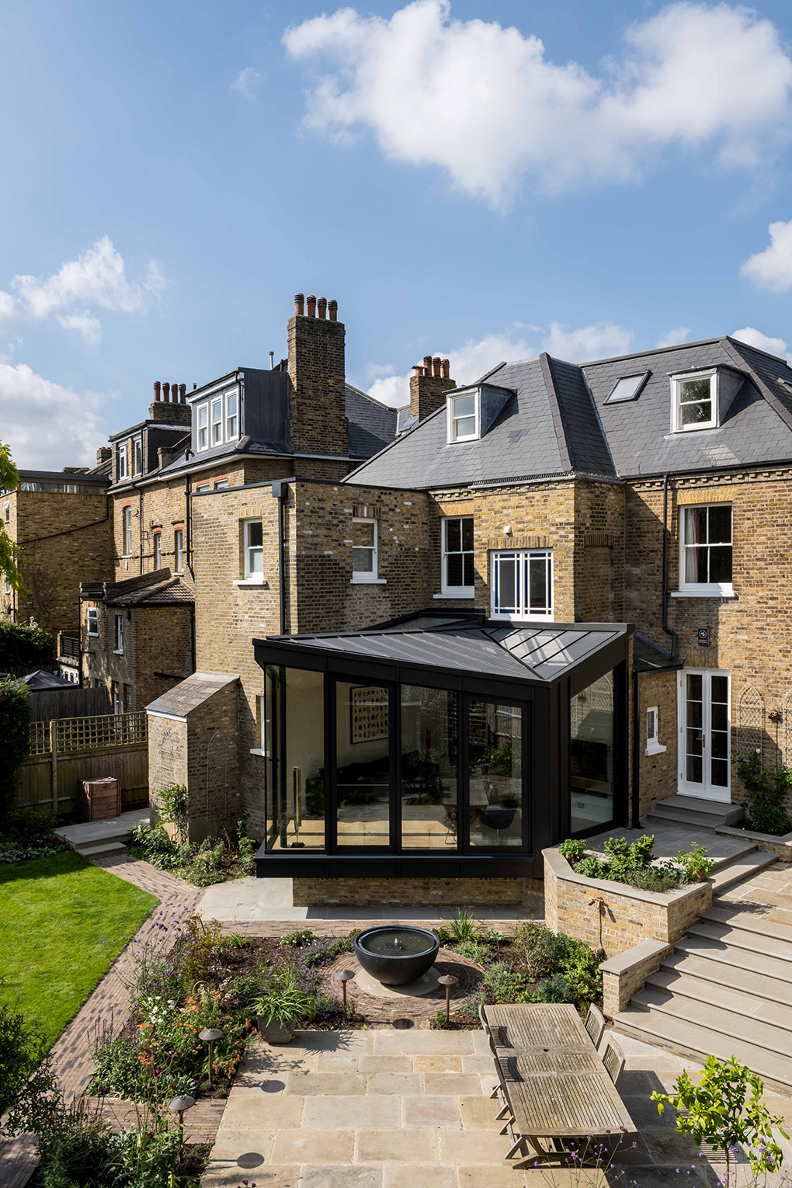Culverden Road
Wandsworth

Project Details
£0.5m to £0.99M
Our project at Culverden Road saw us rework the rear of the detached property in Balham. The project consists of a new garden room that has replaced an outdated, thermally inefficient conservatory at the rear of the house. The clients wanted something unique and disliked rational glass boxes. Maximising the visual connection to the garden, better connecting the rest of the house with the rear, and improving daylight penetration in the core of the building was vital for them. The new room was to be comfortable in summer as well as in winter. In conjunction with this work, the property needed some consolidation. We underpinned the closet wing to reinforce the existing foundations and raised the first floor to refurbish the en-suite and eliminate a one-meter level difference. The house is a Victorian building within the Culverden Road Conservation area with the rear garden facing Tooting Bec Common. The relationship between the original building and the context was carefully considered. The design is a unique response to the existing site, resulting from structural alignments with the original building and is a contemporary reinterpretation of angled lines of the original conservatory. Enlarged internal structural openings connect the kitchen and the hallway with the garden, improving the flow and making the house's interior more spacious and bright. The new extension is zinc clad with extensive glazing to maximise the interior and exterior connection. Its honest cont



