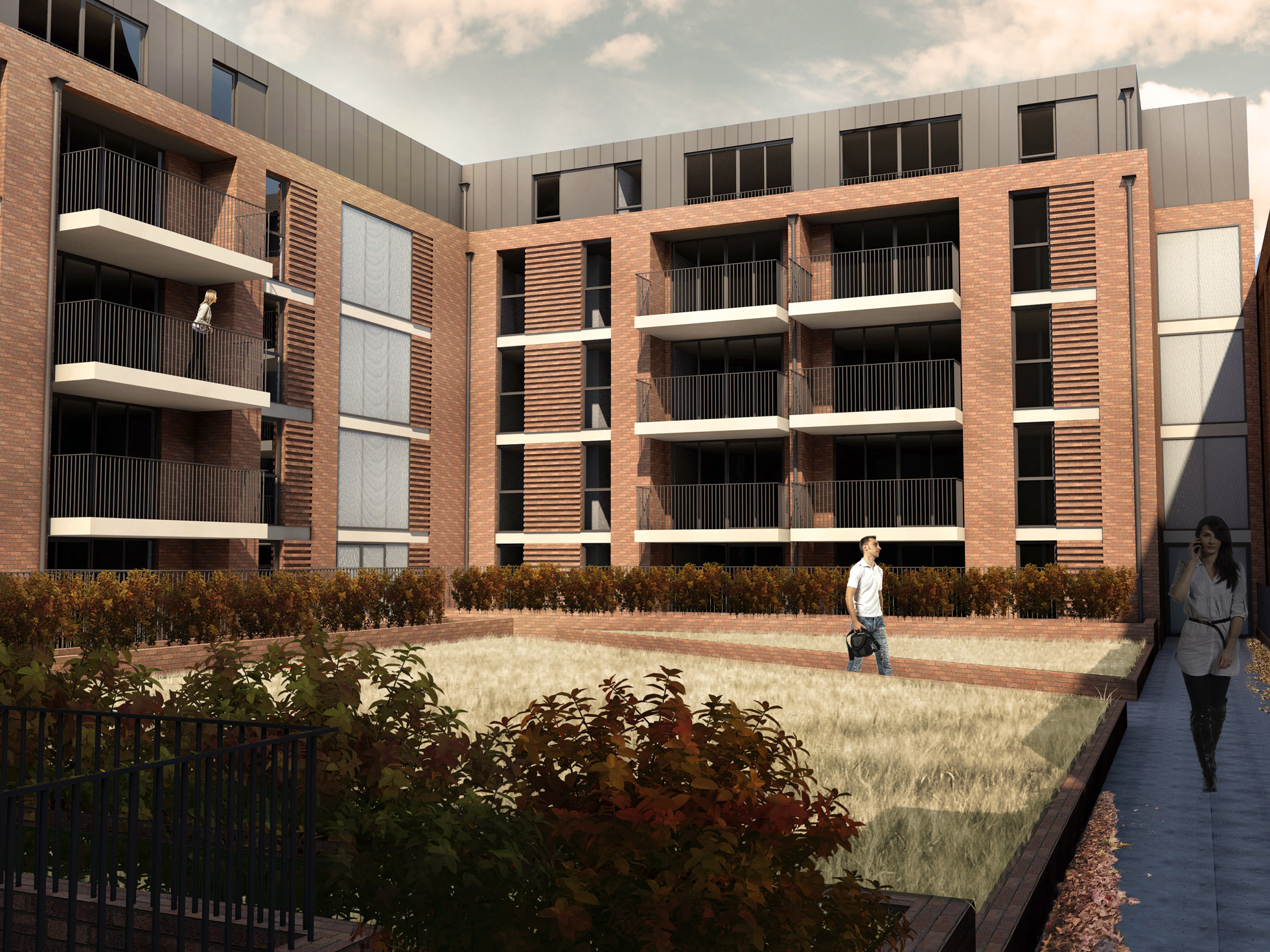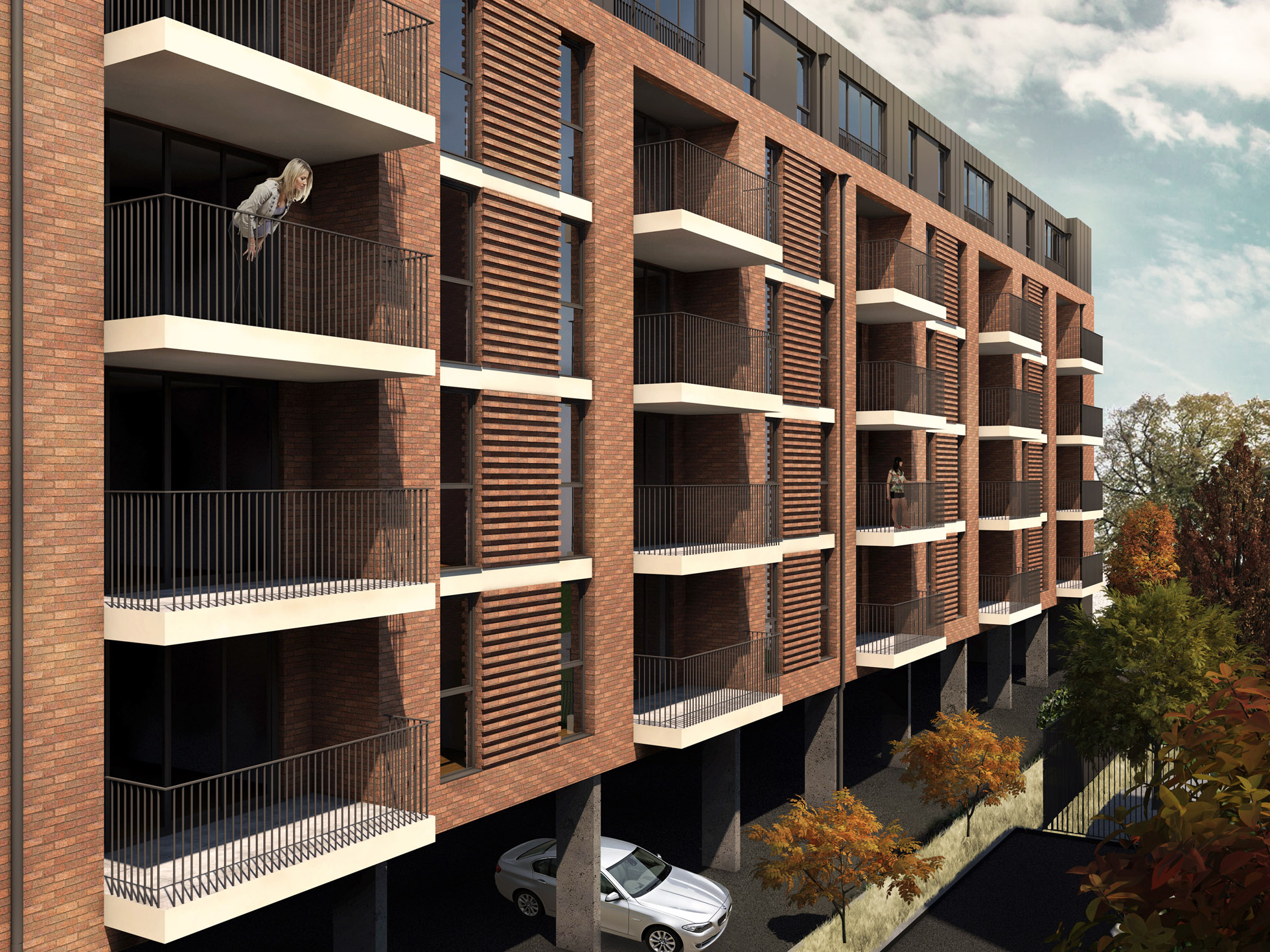Eleanor Street

Project Details
£20,000 to £49,999
New Build, Listed Building - Grade II
Practice
CIAO-Creative Ideas & Architecture Office
Unit 101, The Frames Business Centre , 1 Phipp Street , London , EC2A 4PS , United Kingdom
This project is for the re-development of the site of the former Art College in Grimsby, North East Lincolnshire.The scheme represents the first step of a long-term action plan for the regeneration of the East Marshes Area that our client is intended to carry out in collaboration with the Local Council and stakeholders. The site lies within the Holme Hill conservation area and has a surface of 4,200 sqm which comprises of three Historical buildings. The former Art college at Number 9 Eleanor Street is grade II listed and is a substantial, three storey building which was built in 1894/5 by the architect HC Scraping. Number 7 Eleanor Street (Education Office) is also grade II listed and was built in 1901/2 for the Great Grimsby school board. Number 5 Eleanor Street is an undesignated heritage asset in its own right. It dates from around 1893 and retains a high degree of decoration as a formerly high status villa within the townscape. Since the school closed in 1994, the buildings have fallen into a state of severe disrepair and have become a significant blight on the landscape because of the constant anti social behaviour which is causing significant problems for local residents. The proposal has been developed through an open consultation with the local authority and residents. Following the positive outcome of the pre application stage, a Public consultation meeting has been organised to explain the project to the local community and have their feedback. The scheme submitted for Planning has tried to take into consideration those comments to answer both the Planning authority and the Local Resident’s needs. The Final Proposal, which is still being considered by the Council, seeks to demolish the building at No.5, retain and refurbish the front portions of the Education Office and Art College and demolish their rear wings. The volumes to be demolished, will leaThe contemporary design of the new builds, seeks to provide a clear distinction between existing and proposed. Although there are differing architectural styles, the proportion of the facades, the choice of materials, with red aged bricks and cast stone cladding for the storey markers and balconies, are also a clear reference to the listed buildings niches. The overall height of the new buildings is the same as the former Art College which is important because it provides a cohesive and balanced relationship between the two structures and also within the front street scene. The form and shape of the curtilage of the site has dictated the arrangement of the building, in order to avoid overlooking issues within the site and towards the neighbouring properties. Aside from the ground floor units at the front of the site, which will have flexible use, the ground level will be used for on site car and cycle parking provision alongside commercial and residential bin storage. The upper floors of the development provide a mix of fully accessible 1 & 2 bedroom flats. These are accessed from the first floor communal outdoor space that covers the car park which can be reached through the glass enclosure located between the listed buildings. During the course of the application, Historic England expressed their concern in relation to the extensive demolition of the listed buildings. In response to that a report from an Accredited Conservation Structural Engineer has been submitted alongside with an additional viability assessment considering different scenarios. From the reports, it emerged that despite the extensive structural damages suffered by the buildings, some more portions of the fabric could be retained. However, this would increase considerably the building cost and the development would not be viable anymore. At the moment, we are in talks with Historic England to find a solution to the above and get the scheme through the final stages of the Planning application.
