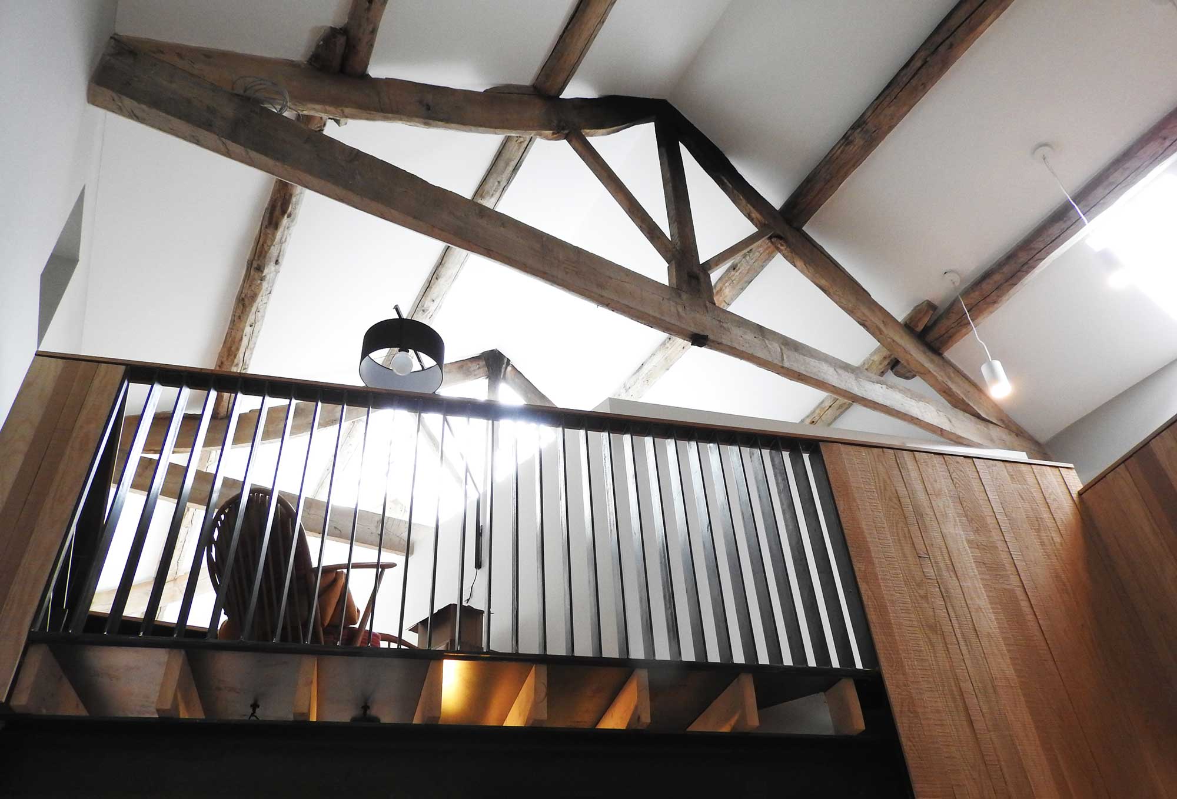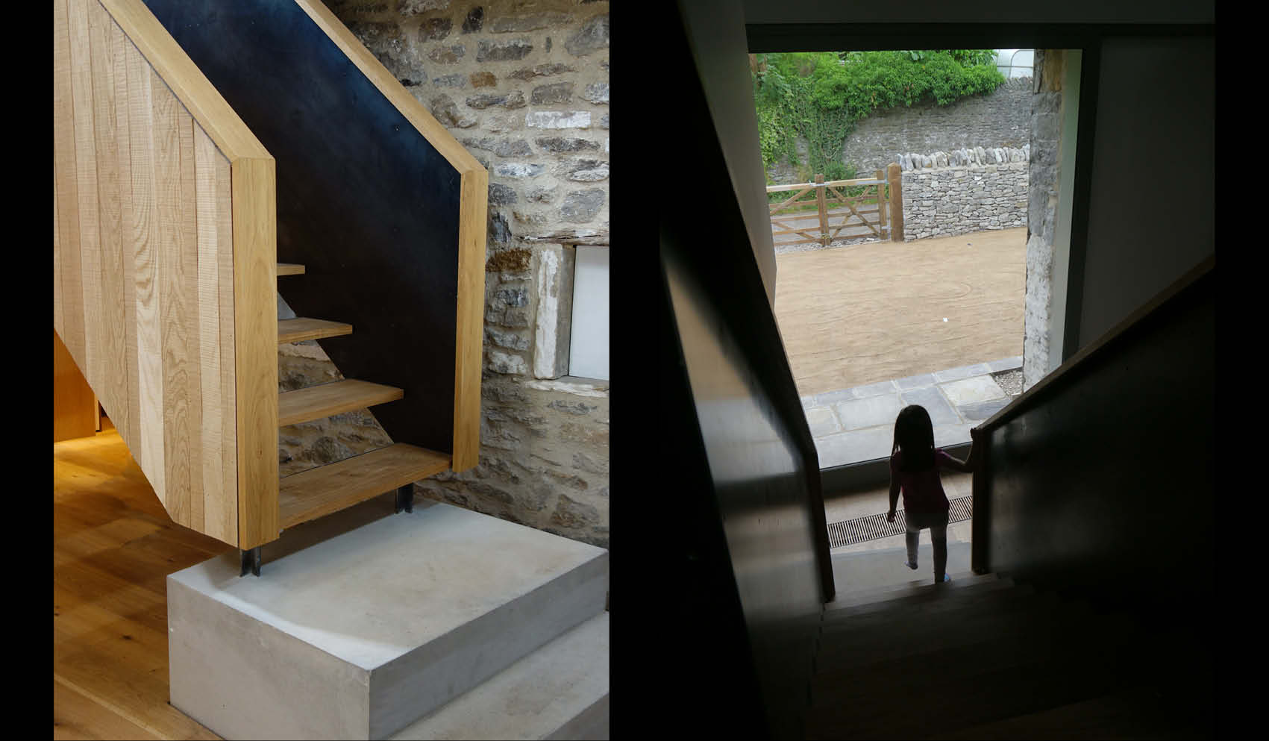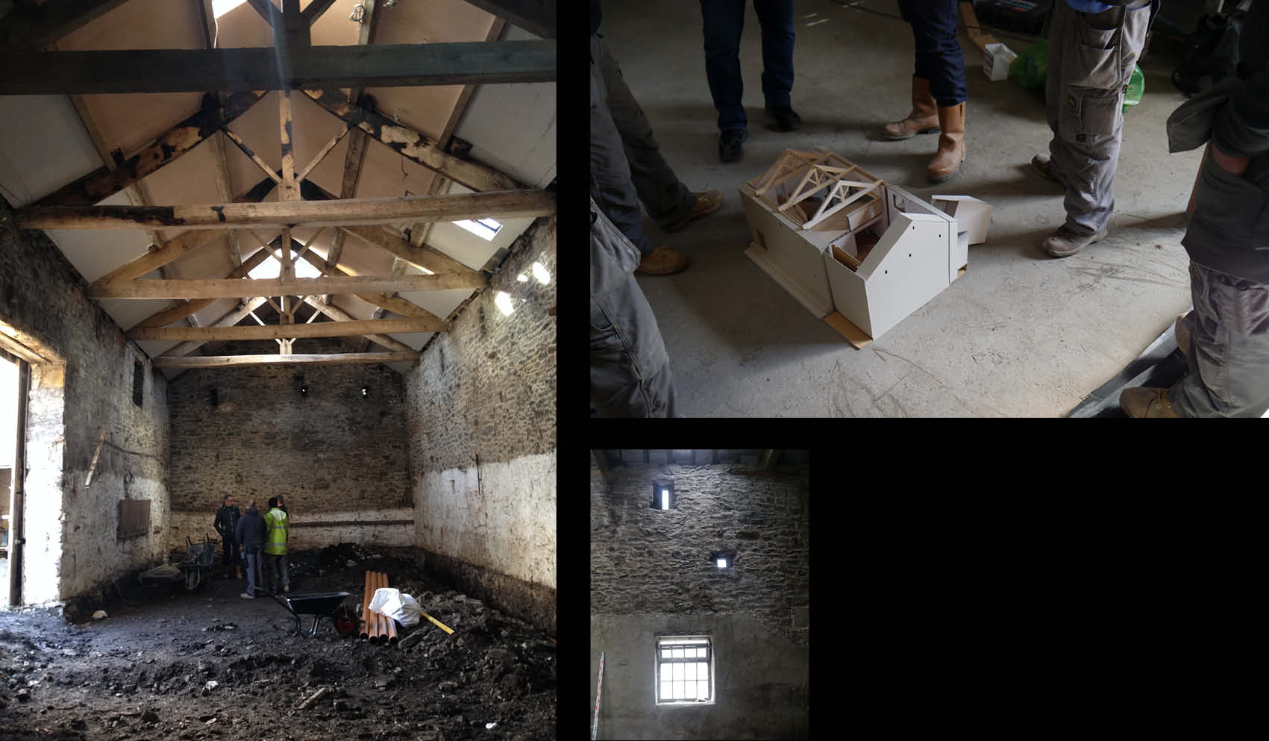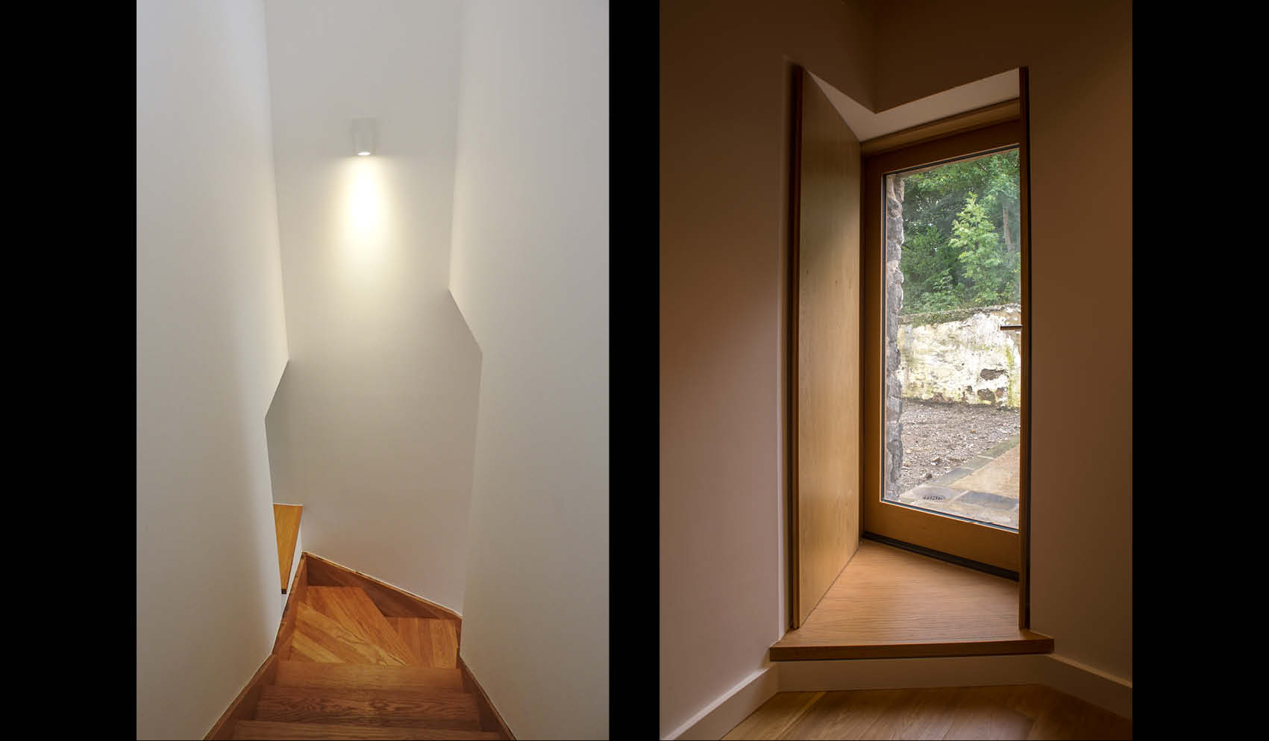Artemis Barn
Peak District National Park Authority
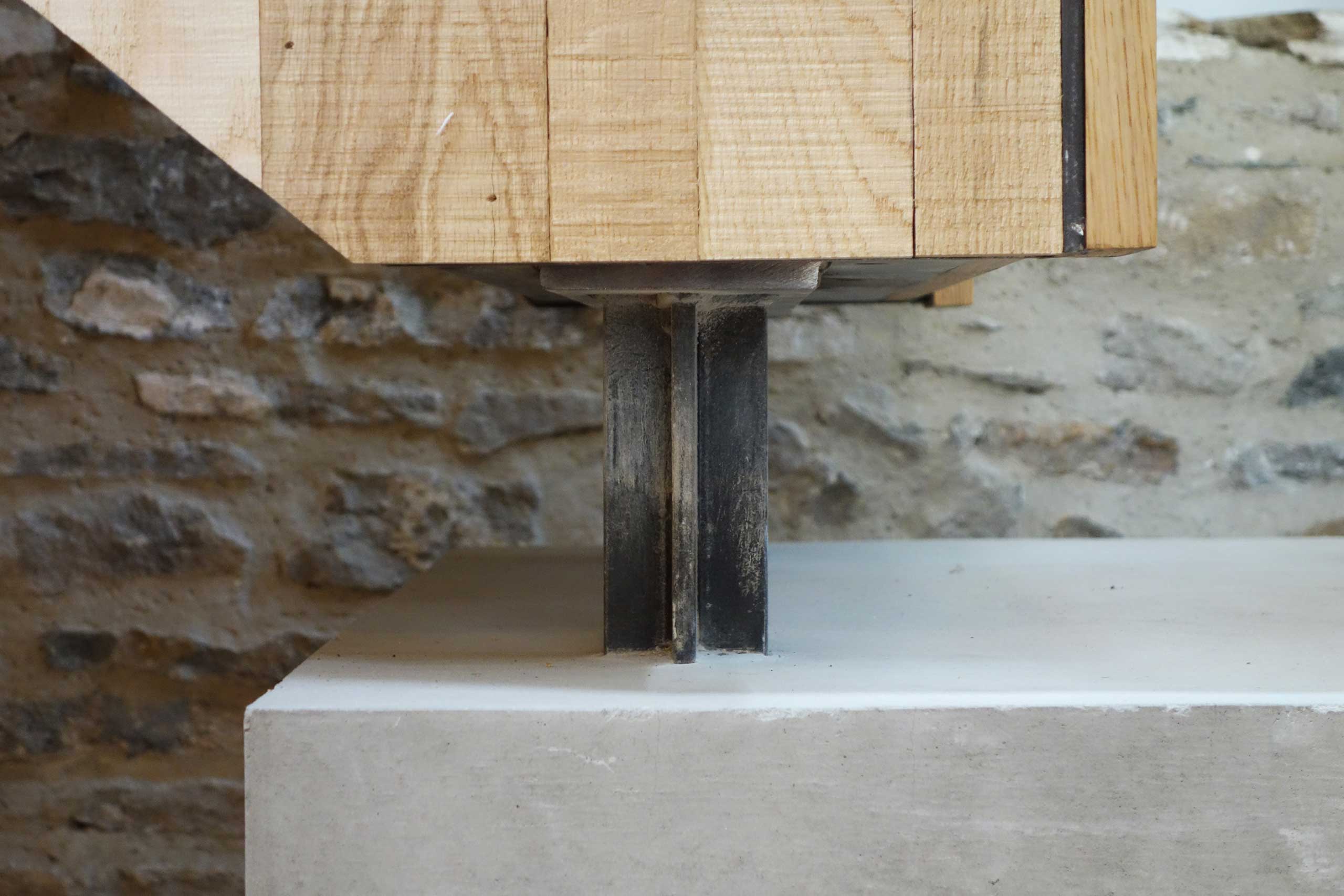
Project Details
Alteration to existing property
Practice
Chiles Evans + Care Architects Ltd
Studio 16-17 , Sum Studios , 1 Hartley Street, , Sheffield , S Yorkshire , S2 3AQ , United Kingdom
Situated in the heart of Castleton, in the Peak district, Artemis Barn had remained in agricultural use for over 250 years until it became derelict in the 1990’s. In converting the barn, the client sought to celebrate the existing qualities of the original building whilst creating a bold contemporary home. The real challenge lay in working with the constraints of the original building. Planning restrictions limited scope for new openings, particularly to the North wall, a long and blank façade. The resulting plan challenges the expected norms of a new home; a living room without a view, a principal bedroom next to the main entrance, and spaces for eating and relaxing defined within the openness of the existing volume. The house is at once intimate and vast; new spaces inserted into the major volume, each distinguished through form and material. Small, warm intimate spaces are juxtaposed internally with the larger triple height volume of the original barn. The kitchen and sound room read as insertions within this space. At first floor, the former hayloft level houses three new bedrooms and a bathroom. The space below this houses a mixture of service rooms, as well as a single ensuite ground floor bedroom, essential to creating a home fit for multi-generational living. Daylight is key; thoughtful positioning of the windows animates the building throughout the year. The materials used clearly delineate, yet reinforce, the agricultural past of the building. The new reclaimed stone roof restores the mass of the original building, punctured by a large roof light dropping light into the heart of the space. Internally, timber is used in both rough and refined finished. Concrete and steel are left in a raw state, and stone is exposed. The expressive, simple palette of materials embodies both the skill and enjoyment of the local craftsmen who have worked on the project.
