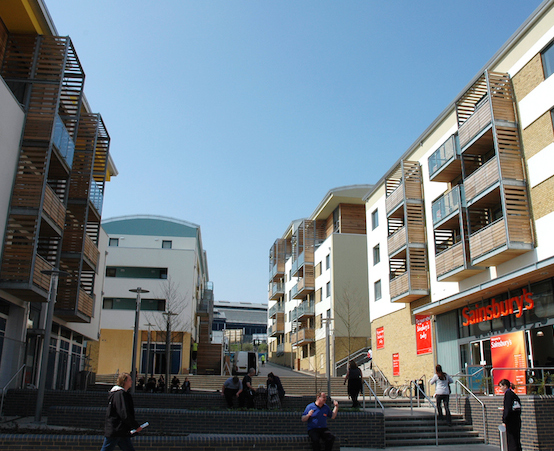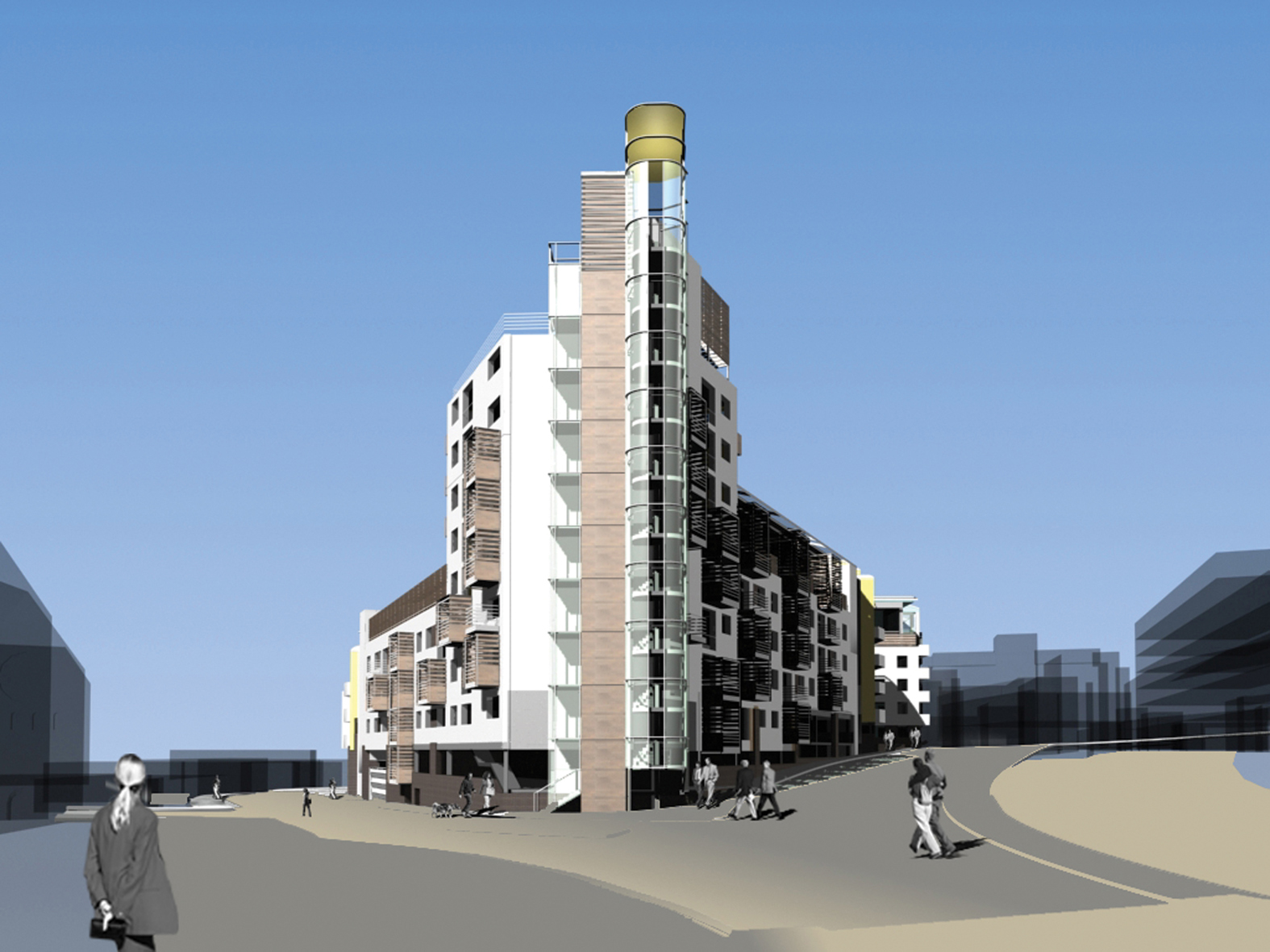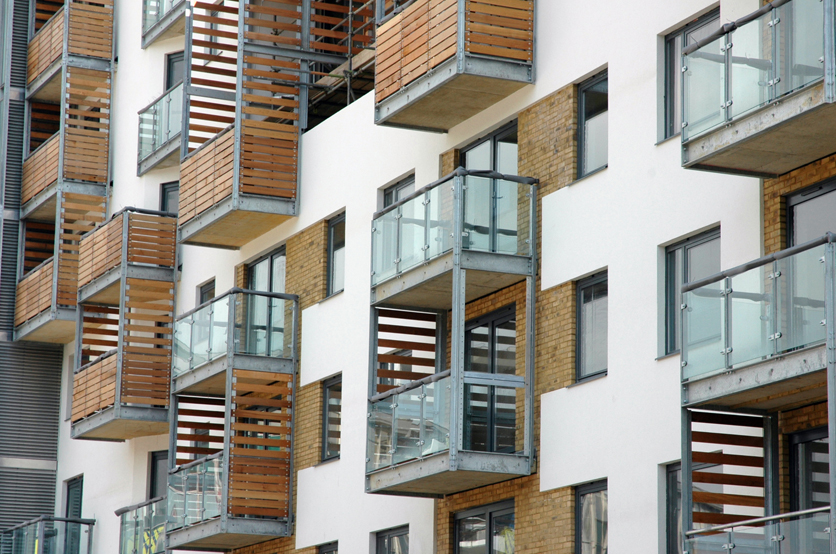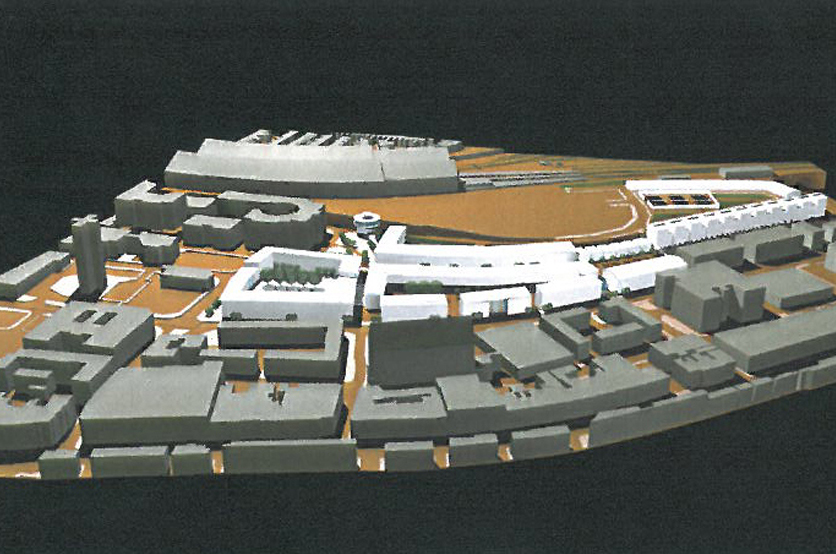Citypoint, Brighton
Brighton and Hove

Project Details
New Build
Practice
Ground Floor Unit B , Dickens Court , 13-16 Britton Street , London , EC1M 5SX , United Kingdom
“As architects and urban designers, Chetwoods brought both flair and a commercial reality to the master planning process.” Chris Gilbert, QED Chetwoods were commissioned by the New England Consortium (QED, J Sainsbury Developments and Network Rail) to work alongside URBED (Urban and Economic Development Group) to develop a mixed use sustainable master plan for the steeply sloping site of a former goods yard at Brighton Station, and went on to act as architects on parts of the master plan through to built completion. The aim of the design was to create a sustainable and active community with private and public spaces enjoyed by all residents.Various mixed uses included residential, a food superstore, a training centre, A3 uses and a 200 space ‘town centre’ car park. The distribution of these uses in a socially responsive manner was key to achieving the required intensity of development, whilst maintaining the integrity of the master plan. Utilising the existing slope of the site, the food store and associated service area was recessed into the hill, effectively hiding three of its elevations from the public realm with car parking located below the store at basement level. Circulation routes and public squares dictated by the master plan were superimposed and the residential blocks developed both around and above the store.


