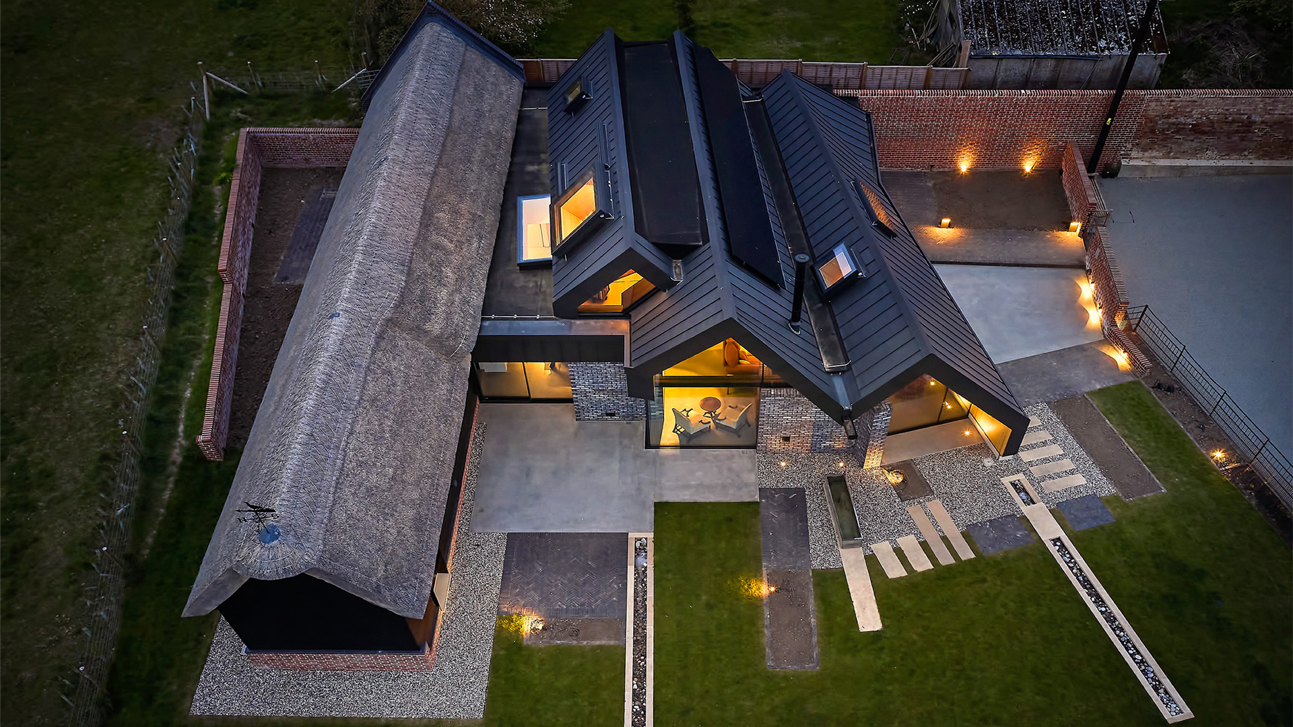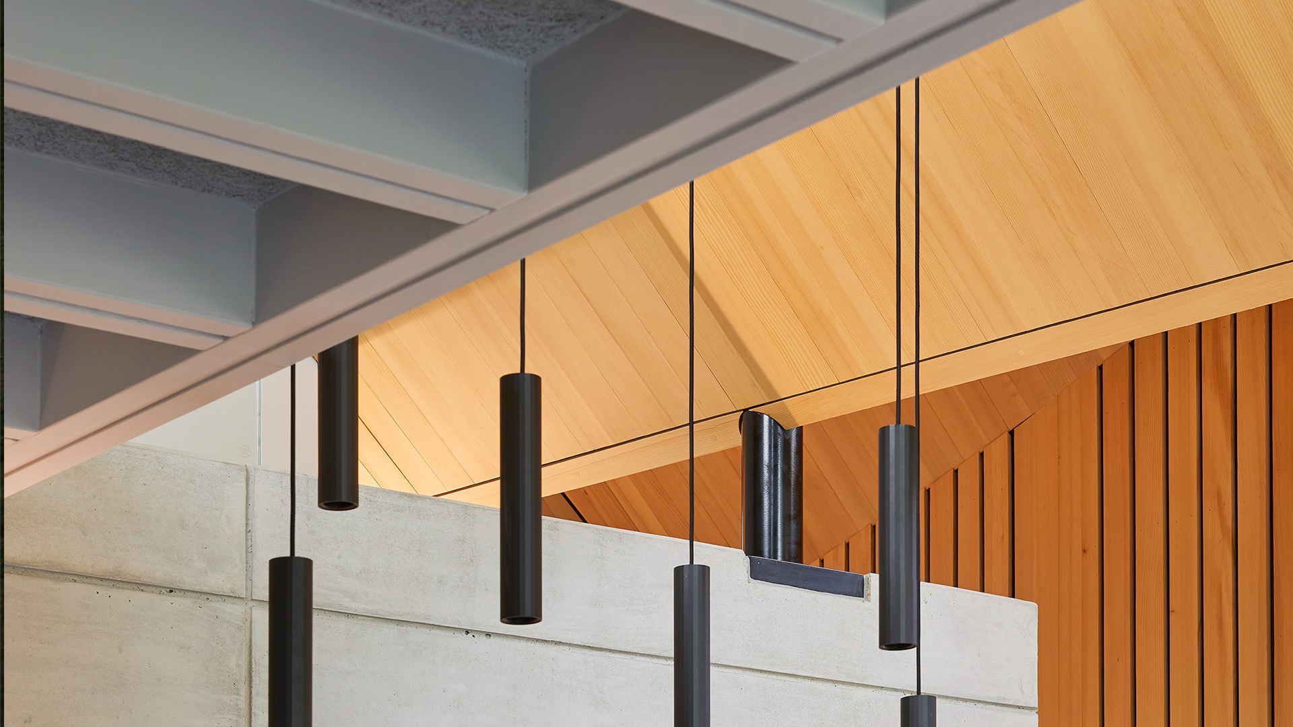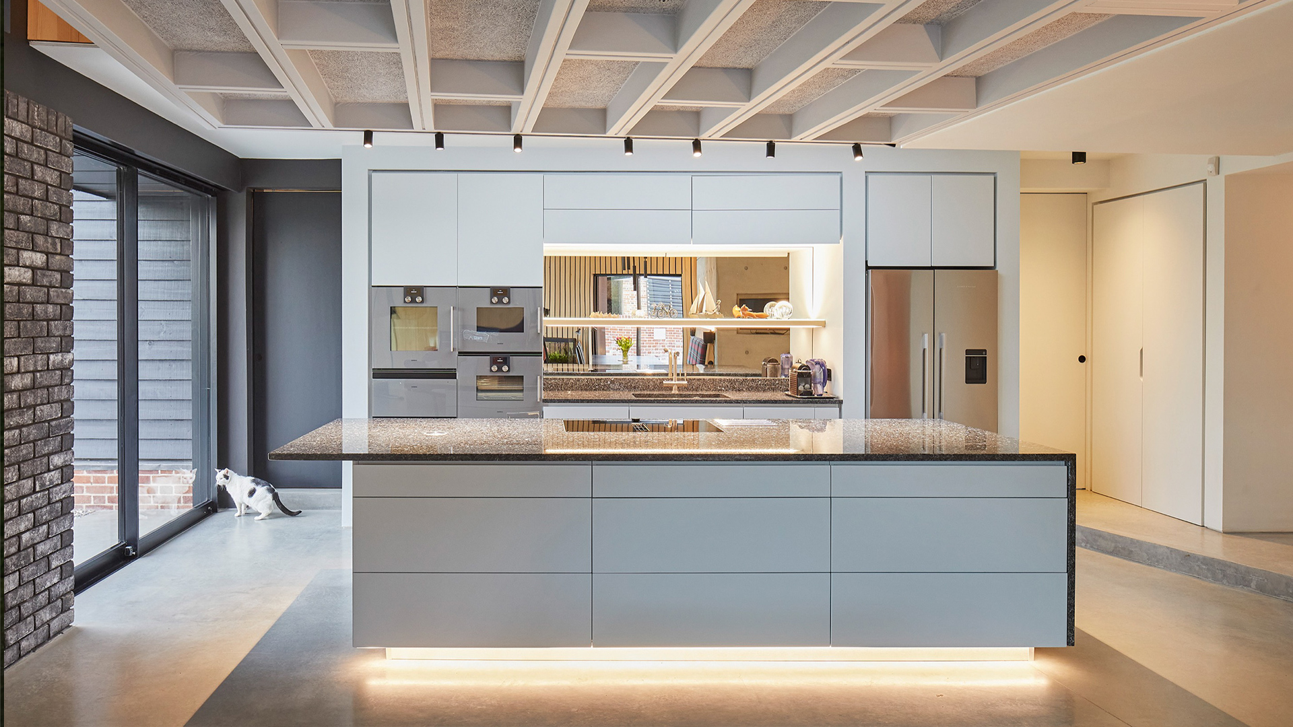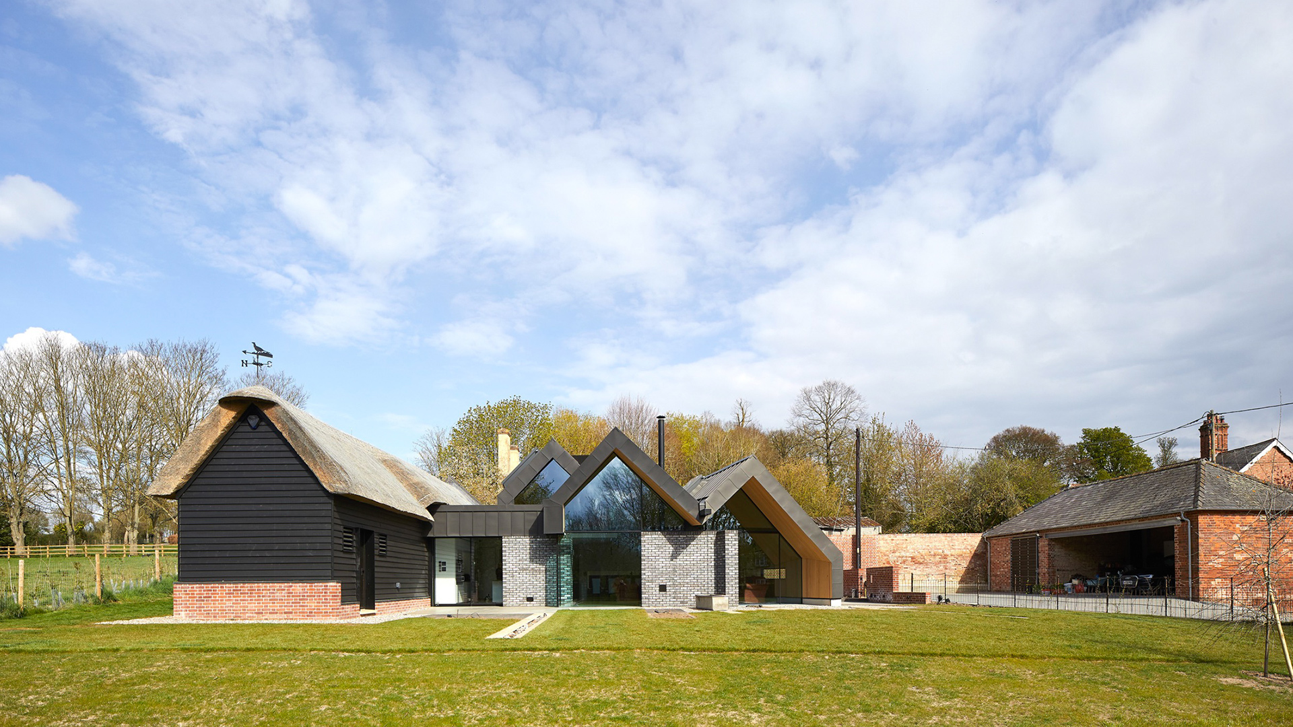Gables
South Cambridgeshire
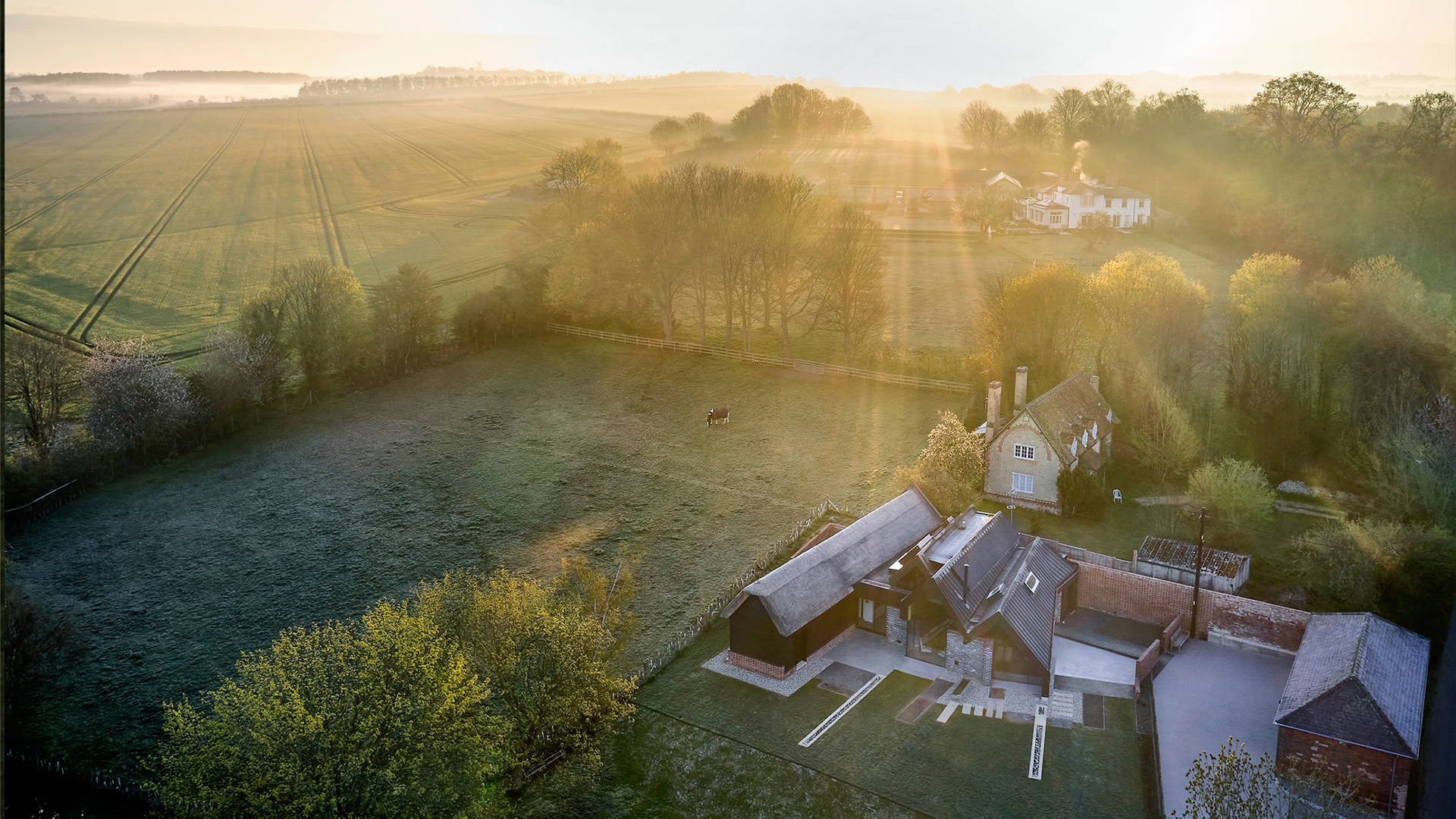
Project Details
£1m to £1.99M
Alteration to existing property, New Build, Within a Conservation Area
Practice
17 Comberton Road , Barton , Cambridge , Cambridgeshire , CB23 7BA , United Kingdom
Our clients were approaching retirement and were looking to downsize and build a new house on an adjacent plot of land which contained two barns. The original brief asked for a modern, light and airy feel home that was economical to run, with an open plan kitchen / dining room and 3-5 bedrooms . It had to be not too big for two, but big enough and flexible to accommodate visits from family and for entertaining and village parties. The site is within the conservation area, half the plot within the village framework the other in green belt. The red brick barn sits on the south east corner of the site and is prominent on Camps Road, and the smaller, timber thatch barn is situated along the northern boundary. The thatch barn was in a dilapidated state, very narrow, and divided into four small stalls. Whilst interesting, it would not be straight-forward to integrate into a home. A heritage statement and initial planning pre app had been carried out identifying the two barns as local non heritage assets (NHA) and the planners confirmed that they would not support the demolition of the barns. Obtaining Planning permission was a challenge -finding a balance of retaining the barns whilst creating viable spaces to live in was tricky. Our solution was a part rebuilt thatch barn and part contemporary gabled structure, folding and revealing views of the original barn from camps road. The new dwelling roofline ensuring the gable of neighbouring Chetwyn House remained visible and prominent. The strategy for the external materials was to take inspiration from the local area– black timber weatherboarding, timber louvred shutters, red brick and semi knapped flint,. The main folded roof is a black zinc, a nod to the agricultural metal clad structures in the area and black timber boarded architecture. It was selected to age and weather with the other materials. The original roof thatch was water reed, the new barn roof is long straw thatch, this was requested by the planners to ensure it was in keeping with the thatch of the area. The doors and windows are triple glazed aluminium and timber framed. Internally the most prominent material is the solid silver fir timber lining imported from Austria sat onto an acoustic felt to dampen noise reverberation. This is used on the ceiling and walls and also for the stairs and first floor flooring. Inspired by trips the Voralberg region, this material provides a warm honey coloured finish to the black zinc on the outside. The thatch barn is timber frame and the structure for the folded roof is steel with concrete fin walls and retaining walls. The timber infill structure is insulated with woodwool insulation, selected for its environmental credentials and thermal and acoustic mass. The project took almost three years, starting in Jan 2017 and completed End of 2020. The construction was with a traditional JCT contract and was interrupted for twice , firstly for the rebuilding of the party wall and also due the disruption of covid.
