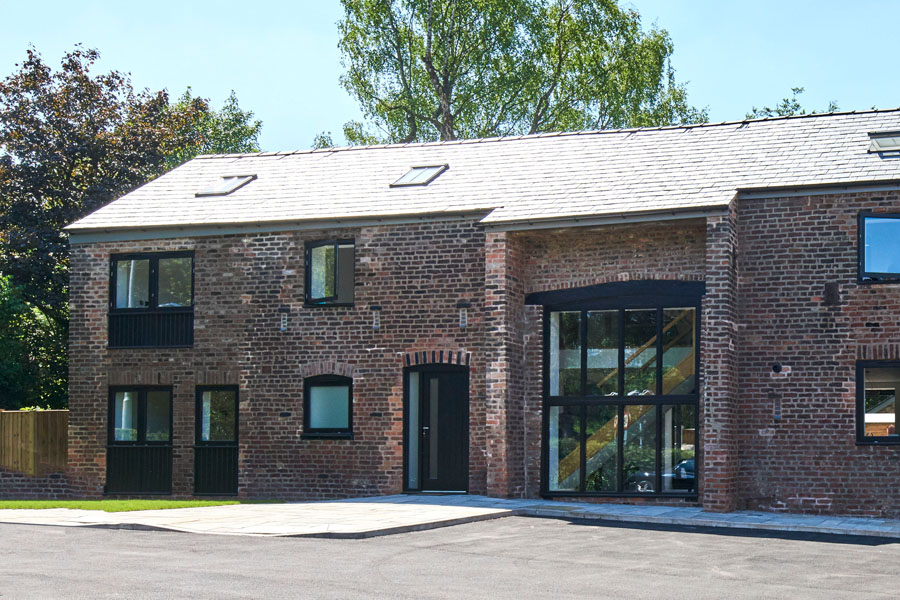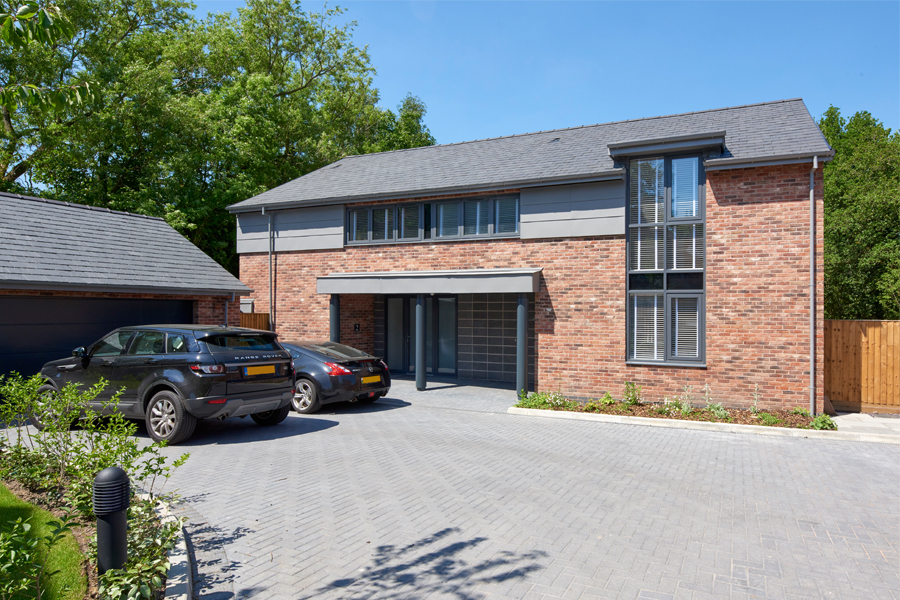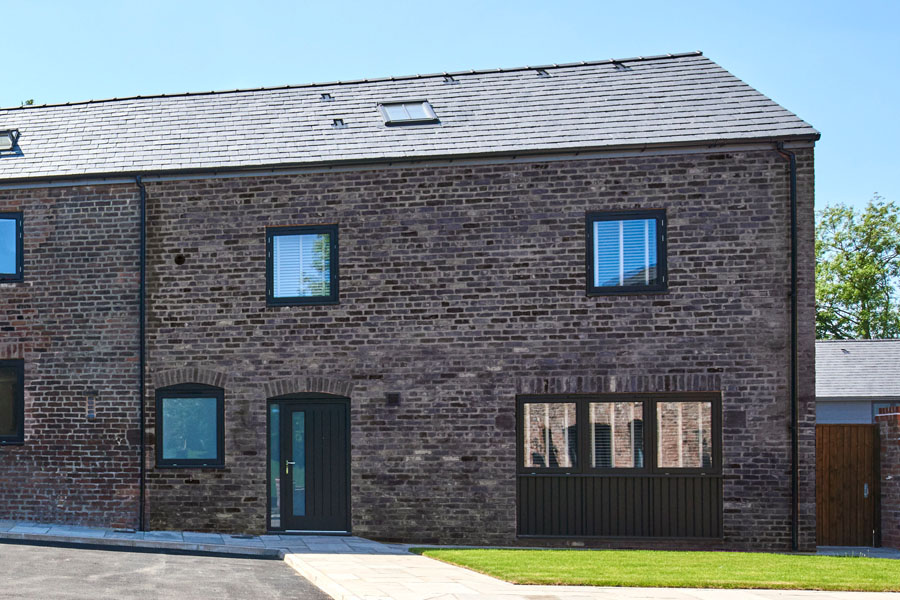Bridge House Farm
Warrington

Project Details
£2m to £2.99M
Alteration to existing property, Listed Building - Grade II, Within a Conservation Area
The Bridge House is a farm and smallholding in the small and ancient village of Thelwall lying on the edge of open countryside and within the Thelwall village conservation area. The site comprises a substantial farmhouse, a fine example of a threshing barn, a partially open haybarn and smaller outbuildings including a distinctive “bothy”. The buildings are locally listed and characteristic of rural Cheshire. The development includes remodelling and extension of the existing farmhouse; conversion of the threshing barn into a substantial 3/4 bed dwelling and a 2 bed dwelling, sensitively arranged to maintain the existing features; the rebuilding of the haybarn to form 2 and 4 bed dwellings of contemporary design with accents to enhance the existing buildings. The site is split into a private high specification development for the new houses and farmhouse; and a separate courtyard development for the barn conversions.


