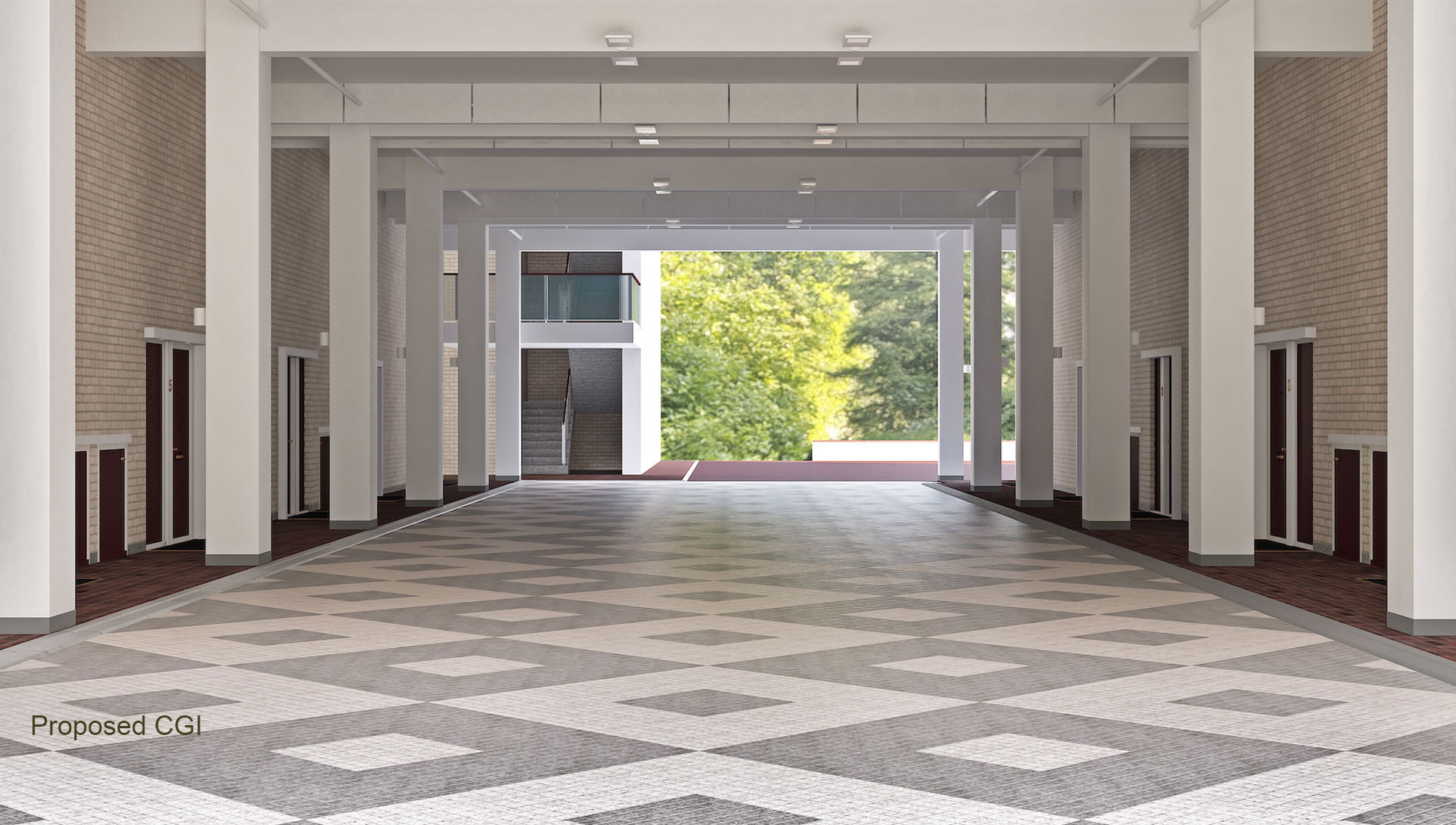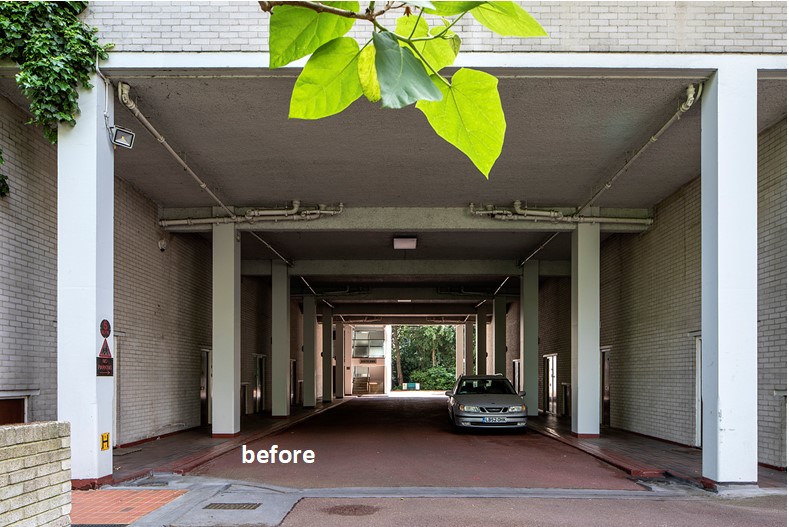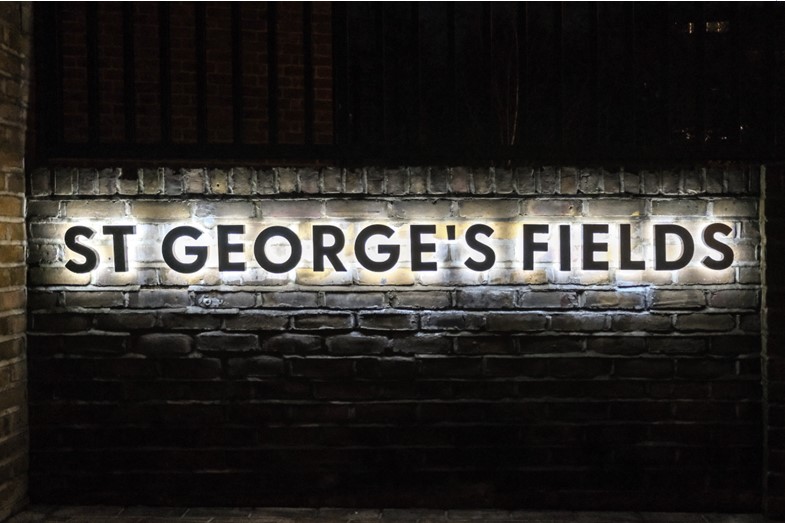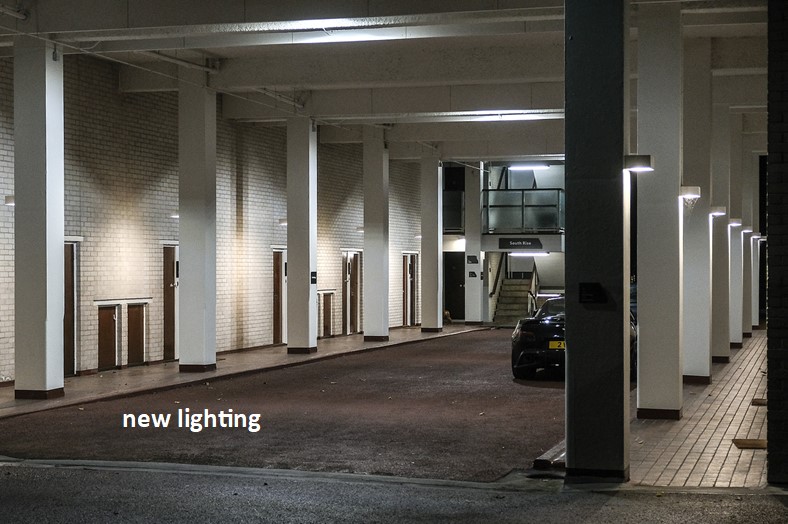1970's Brutalist Estate - renovation
Westminster
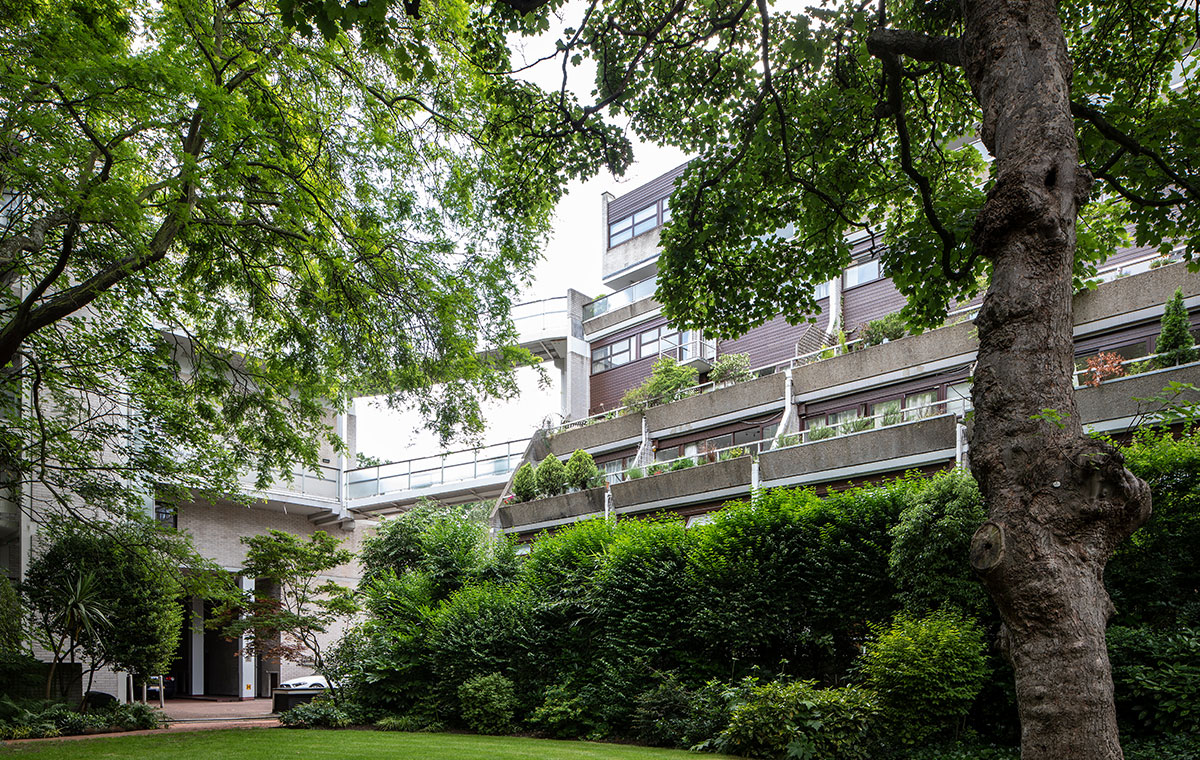
Project Details
Alteration to existing property, Within a Conservation Area
Cayford has been appointed to lead the architectural renovation of the communal areas of a landmark 1972 Brutalist estate overlooking Hyde Park in Central London. Originally built as Housing Association accommodation, the estate now comprises 300 privately owned apartments and stands as one of the earliest and most authentic examples of its kind. Despite its architectural significance, the shared areas have become tired and no longer reflect the quality of the estate or its prestigious setting. Working closely with residents and the management company, we developed a phased upgrade strategy. Completed works include improved signage and wayfinding, and revitalised undercroft ‘tunnels’ with bespoke lighting by Studio ZNA. A Colour Palette Strategy has been established to guide future works and ensure visual consistency. Further phases will include internal corridor refurbishments, a new main entrance, and external lighting upgrades. The project follows Historic England guidance and has included consultation with the Twentieth Century Society to ensure a sensitive, conservation-led approach.
