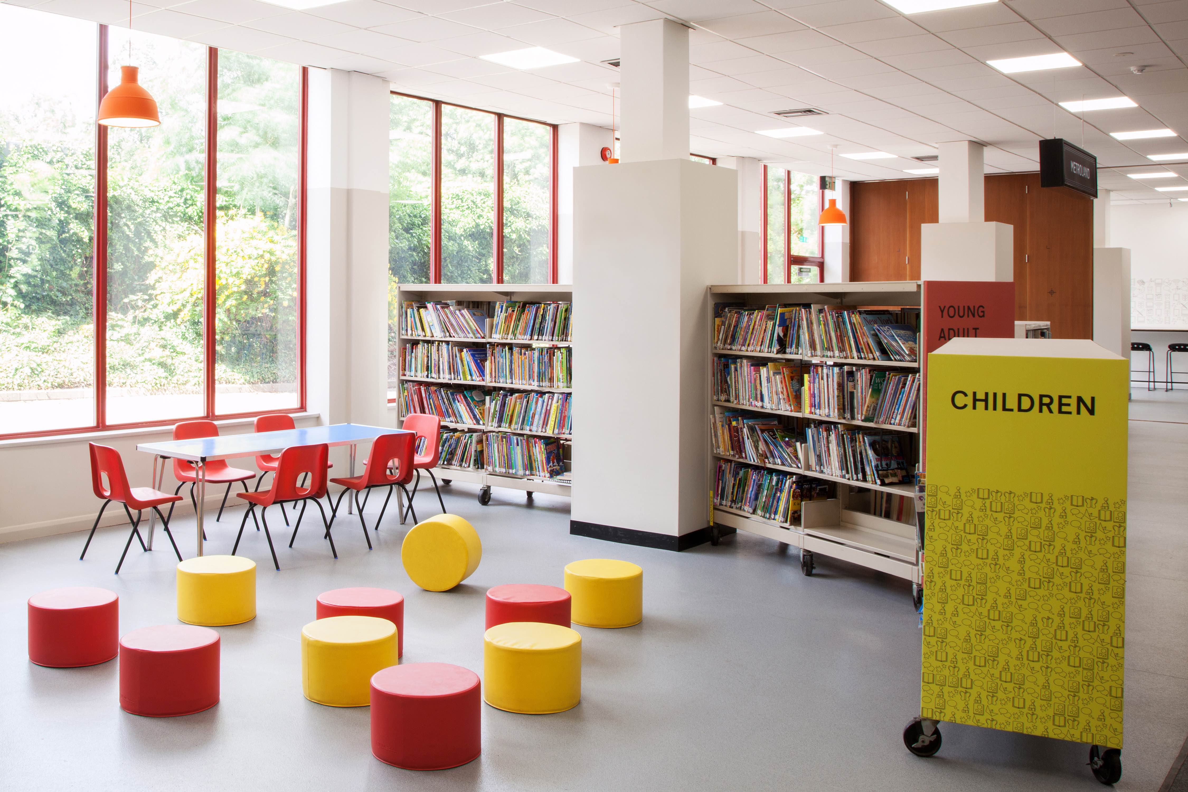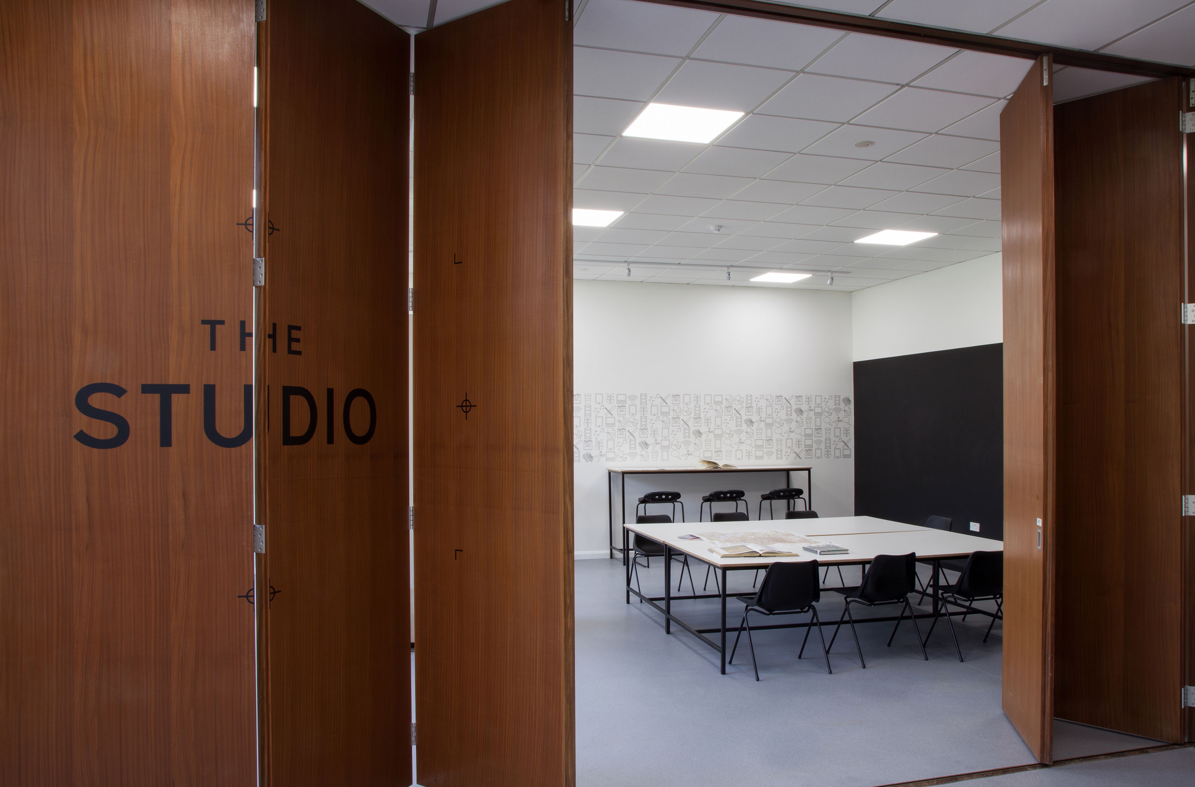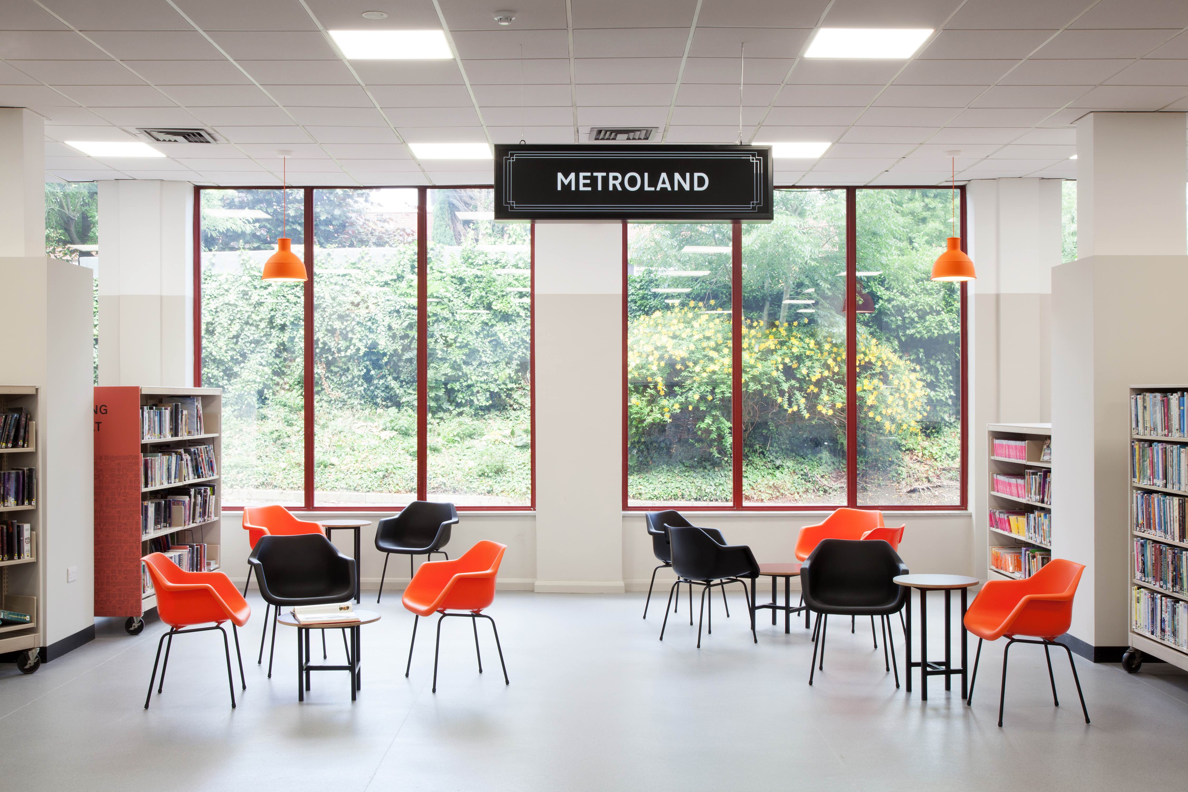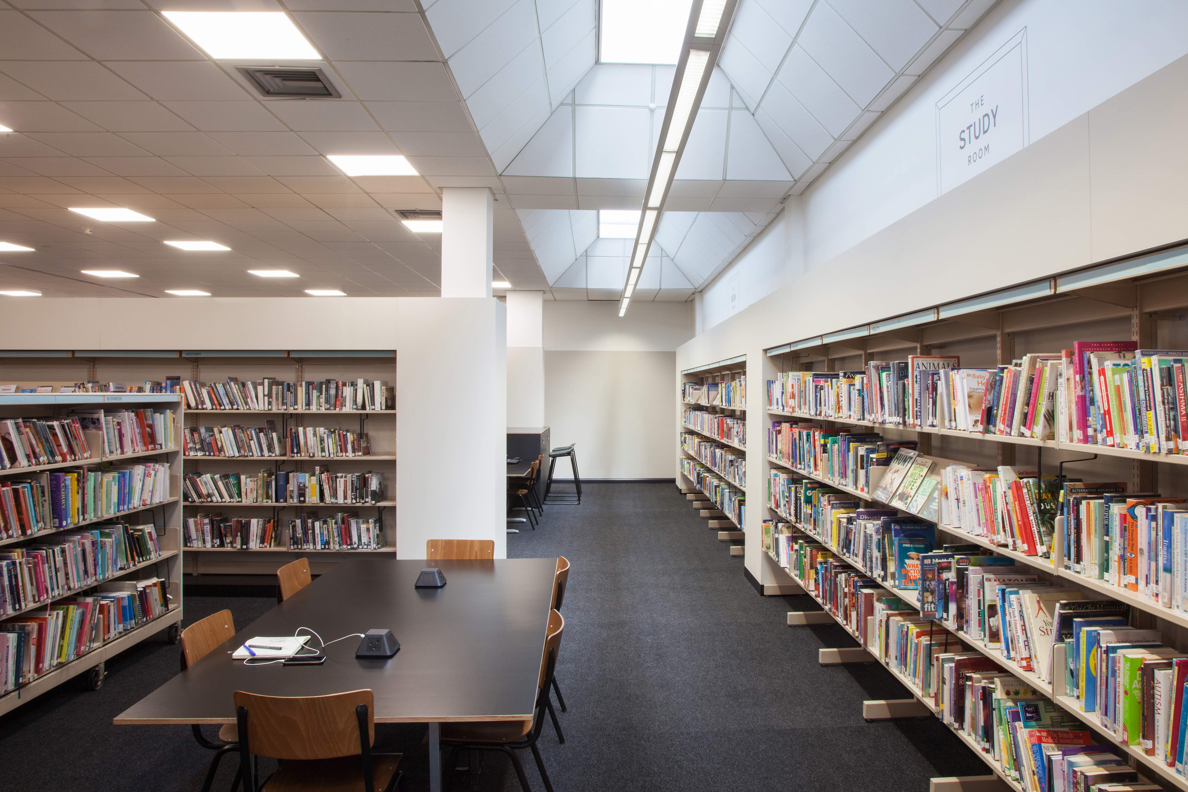The Library at Stanmore
Harrow
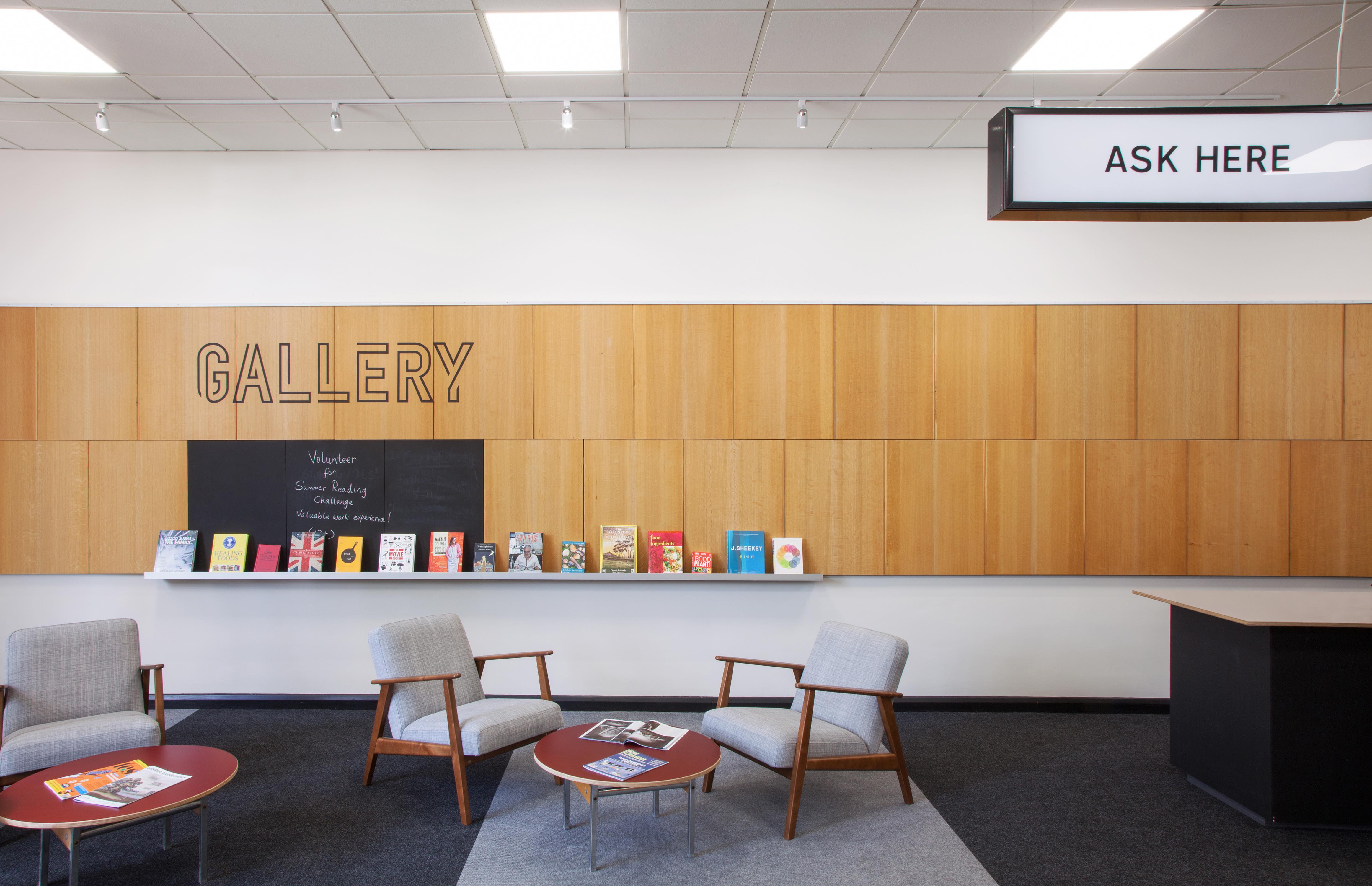
Project Details
£100,000 to £249,999
Practice
Unit 210, 241-251 Ferndale Road, , London , Greater London , SW9 8BJ , United Kingdom
The Library at Stanmore has been refurbished to create a series of new public spaces. Working to a very tight budget of just over £200/sqm, CarverHaggard and Objectif redesigned the existing 1980s library space, which was cluttered and gloomy, to provide improved facilities for readers and a new range of public functions. The deep-plan floorplate was structured into defined but flexible areas to accommodate these new activities: - A gallery acts as the front room of the library, with soft seating, space to display new books, and an exhibition wall for local arts groups. - A central avenue has a striped floor and a series of fixed plinths for focused studying, with public power sockets and reading lamps. It is popular with young people doing homework and revising for exams. - A series of structured book rooms with fixed shelving elements accommodate the traditional lending functions of the library, while large tables also allow groups to work under natural light from a line of large rooflights. - A linear activity space looks onto an adjacent footpath; it provides reading areas for children and adults and can be configured for larger events and performances. - A studio space has large tables and a chalkboard wall, and is available to host art and craft activities as well as classes and meetings. Working with economy of means, we added small areas of colourful signage and new lighting, and re-used existing materials and equipment; enclosing and repainting old shelves to create the book rooms, adding industrial plywood tops to existing tables, and adapting old oak-veneered shelf tops to create the Gallery wall panelling.
