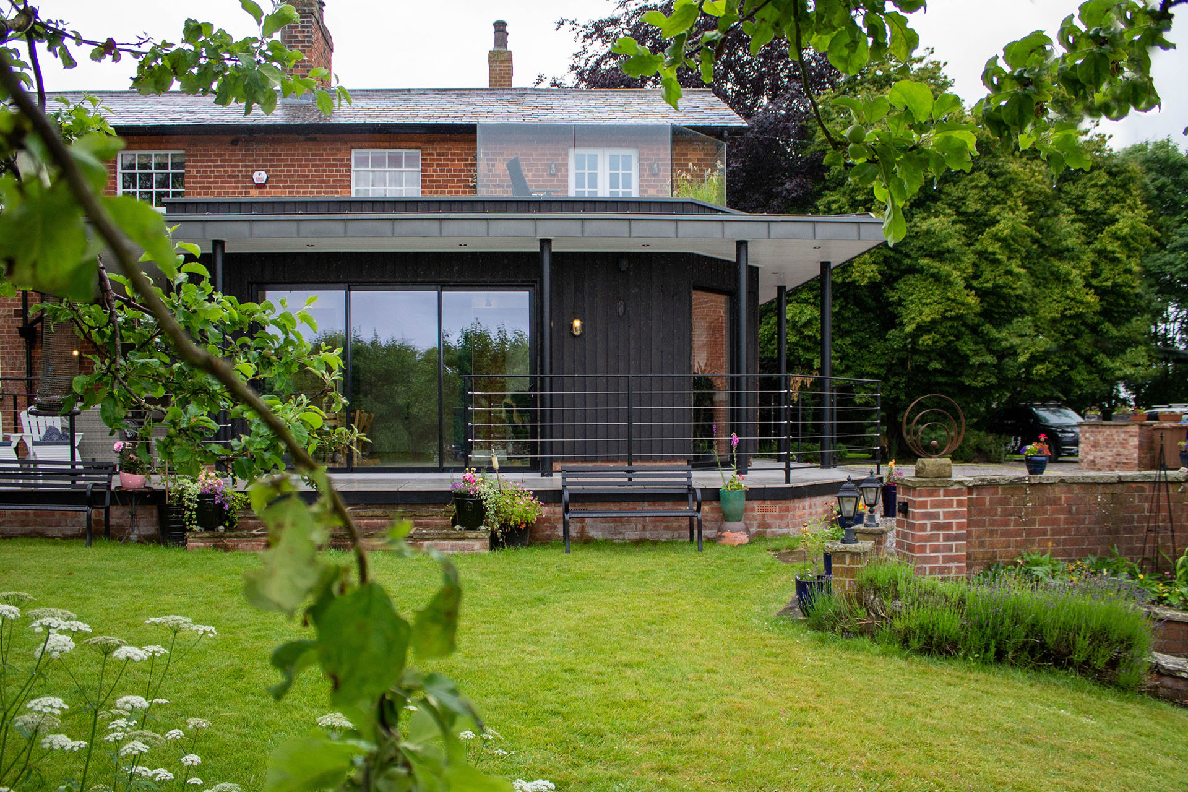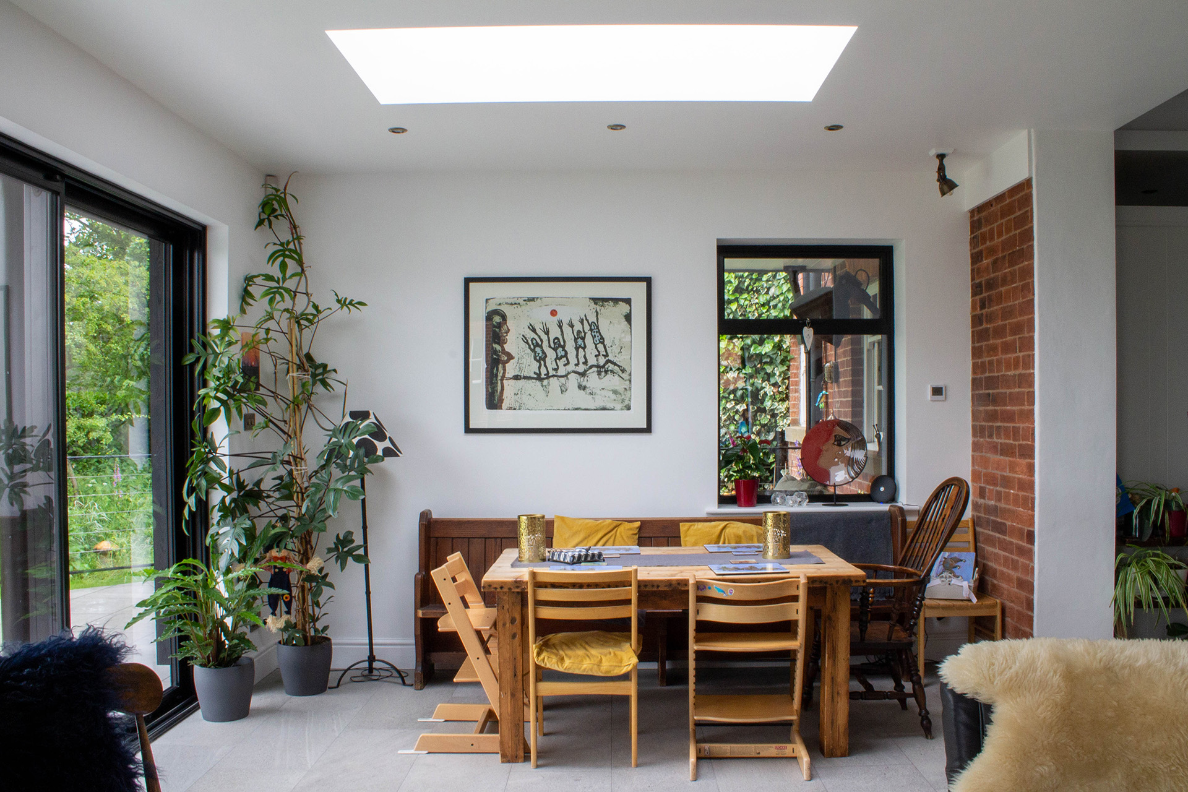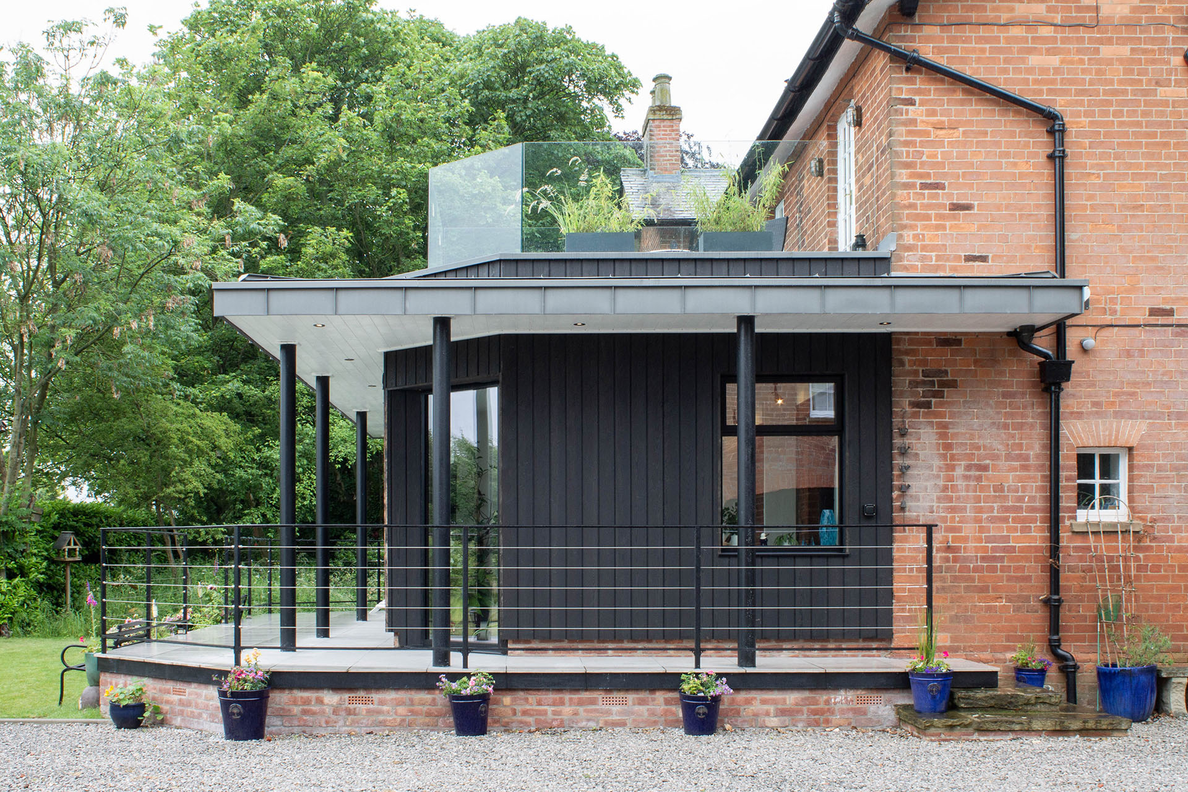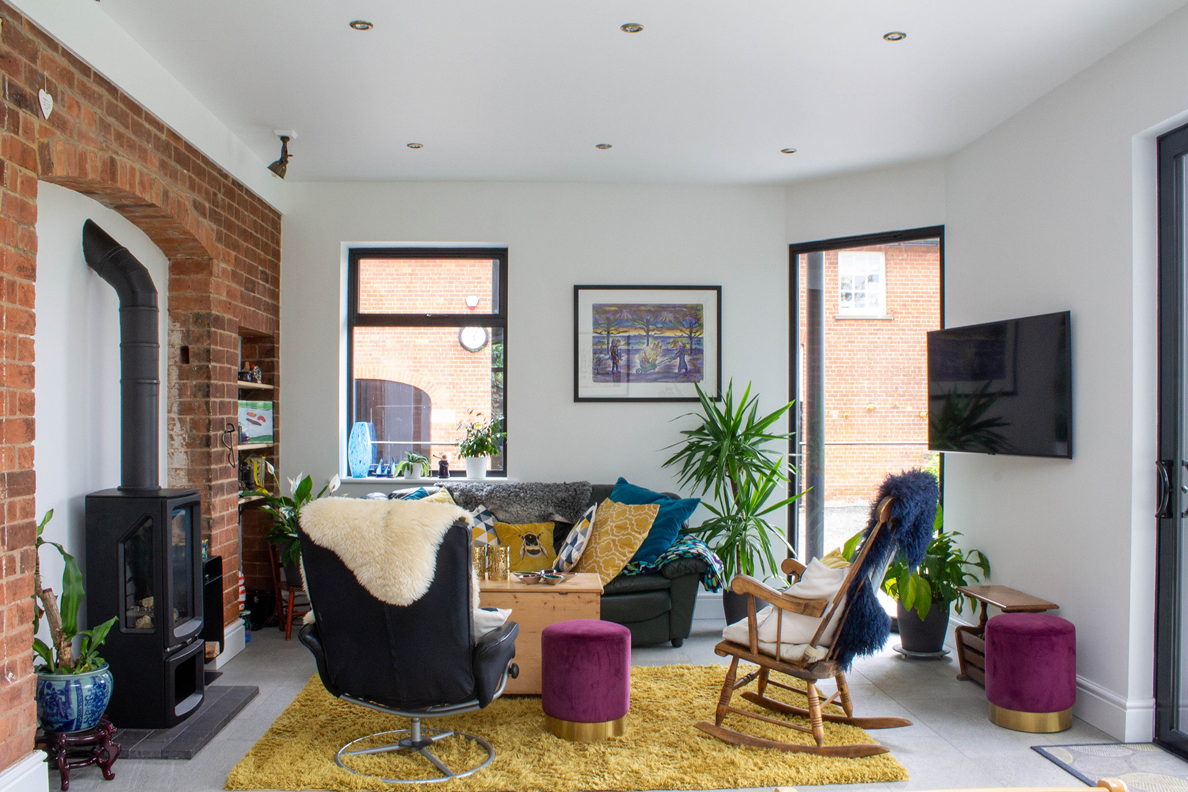Northwood House
East Riding of Yorkshire
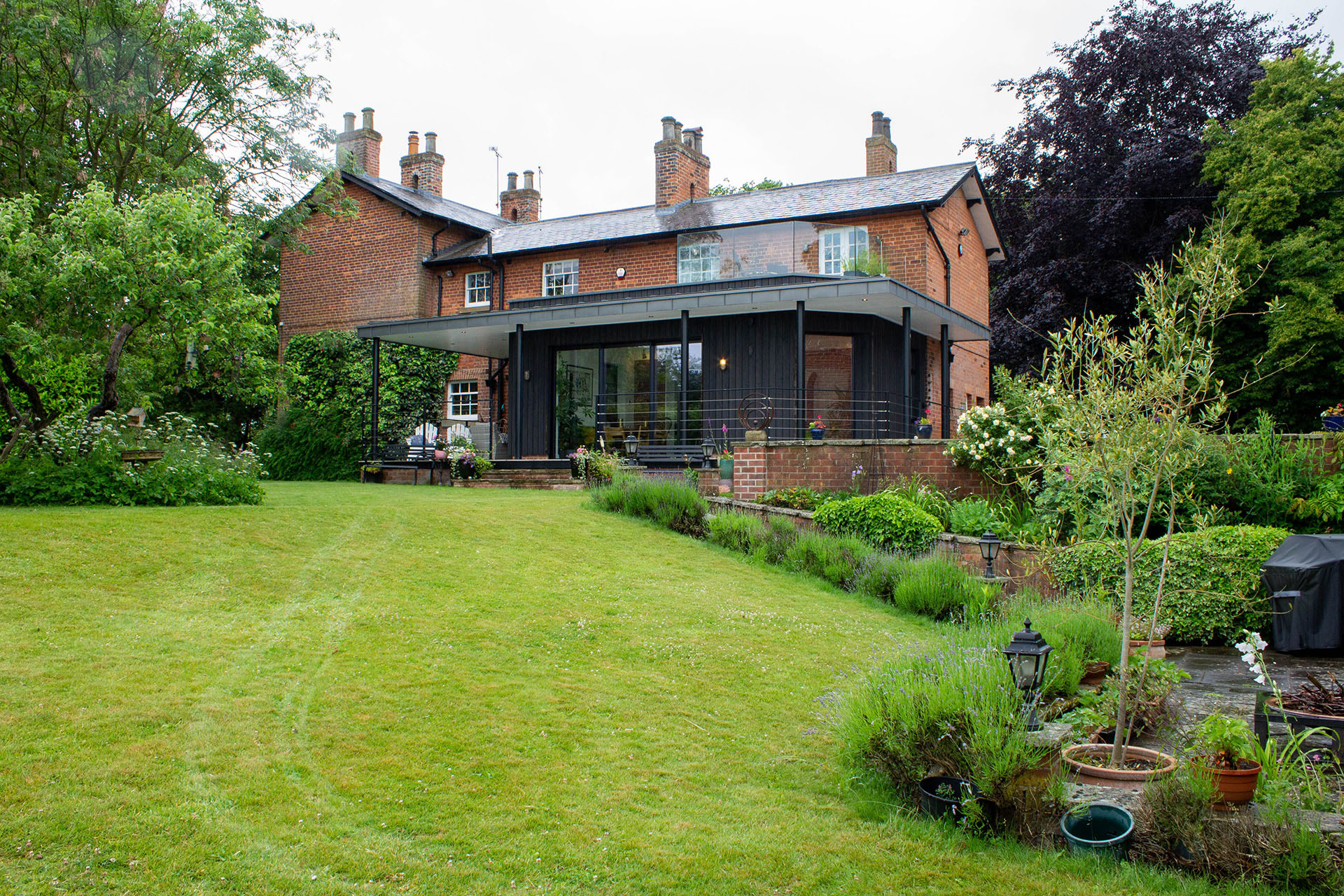
Project Details
£100,000 to £249,999
Alteration to existing property, Within a Conservation Area
This project sought to improve the existing small, dark Kitchen attached to a large attractive house in a Conservation Area, together with adding a new family sitting and dining space. The proposals removed a large double chimney breast at ground floor level, to open the internal space up, and connected through to a new large single storey extension providing an open-plan space. Due to the setting, in a large landscaped garden, the extension takes the form of a pavillion, accentuating the horizontal lines with prominent oversailing roofs in standing seam zinc, supported on simple black steel columns. The walls of the extension are clad in a charred larch, which gives a softened, contemporary look which sits smartly alongside the darker red brick of the original house. One corner of the extension is splayed, pulling the walls away from a cantilevered corner, and also providing the opportunity for a picture window framing the view. The roof of the extension gives the opportunity for a roof terrace accessed from the first floor study, with stunning views across the gardens and Yorkshire Wolds. Regional Winner in LABC Building Excellence Awards 2021- Best Residential Extension
