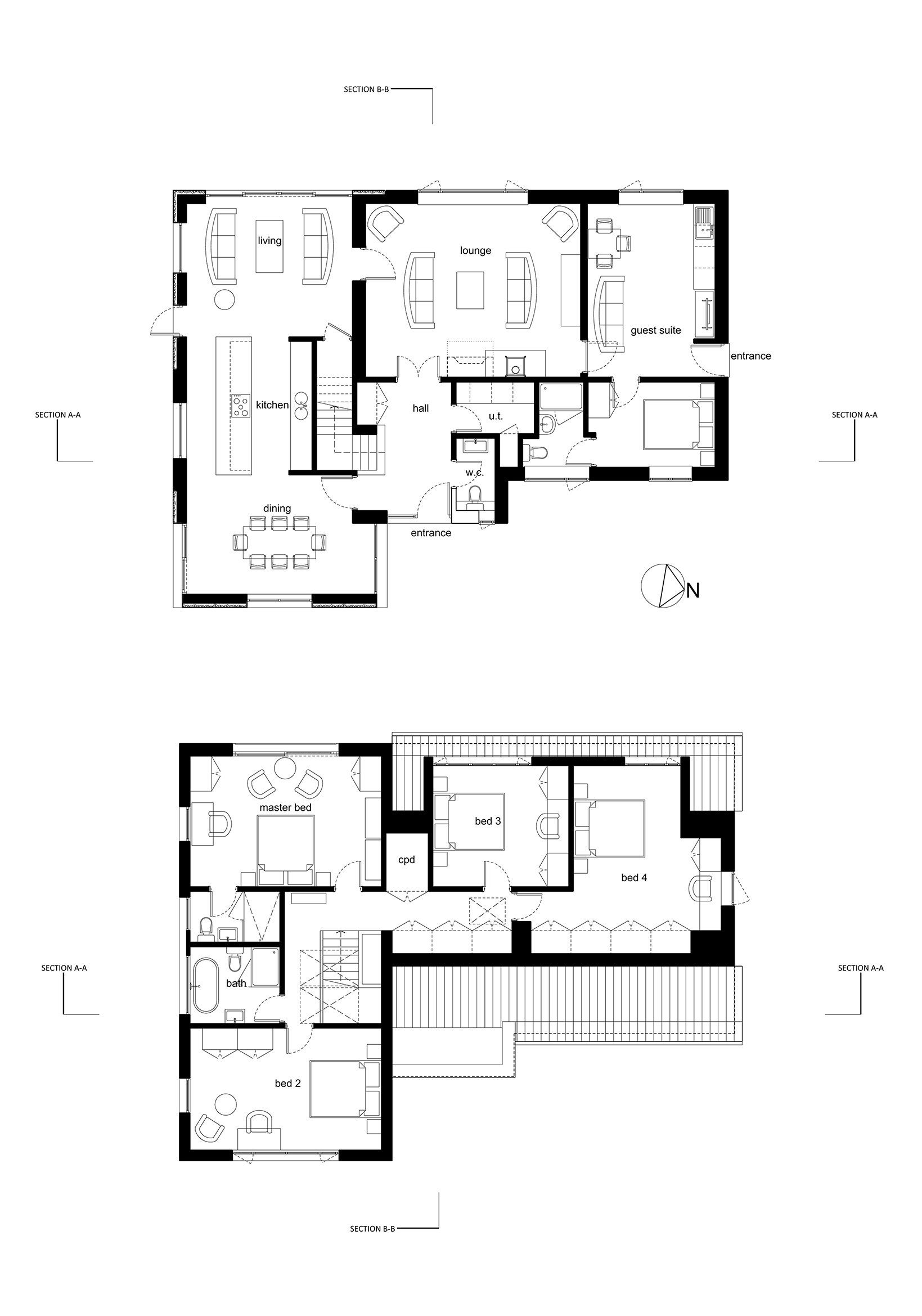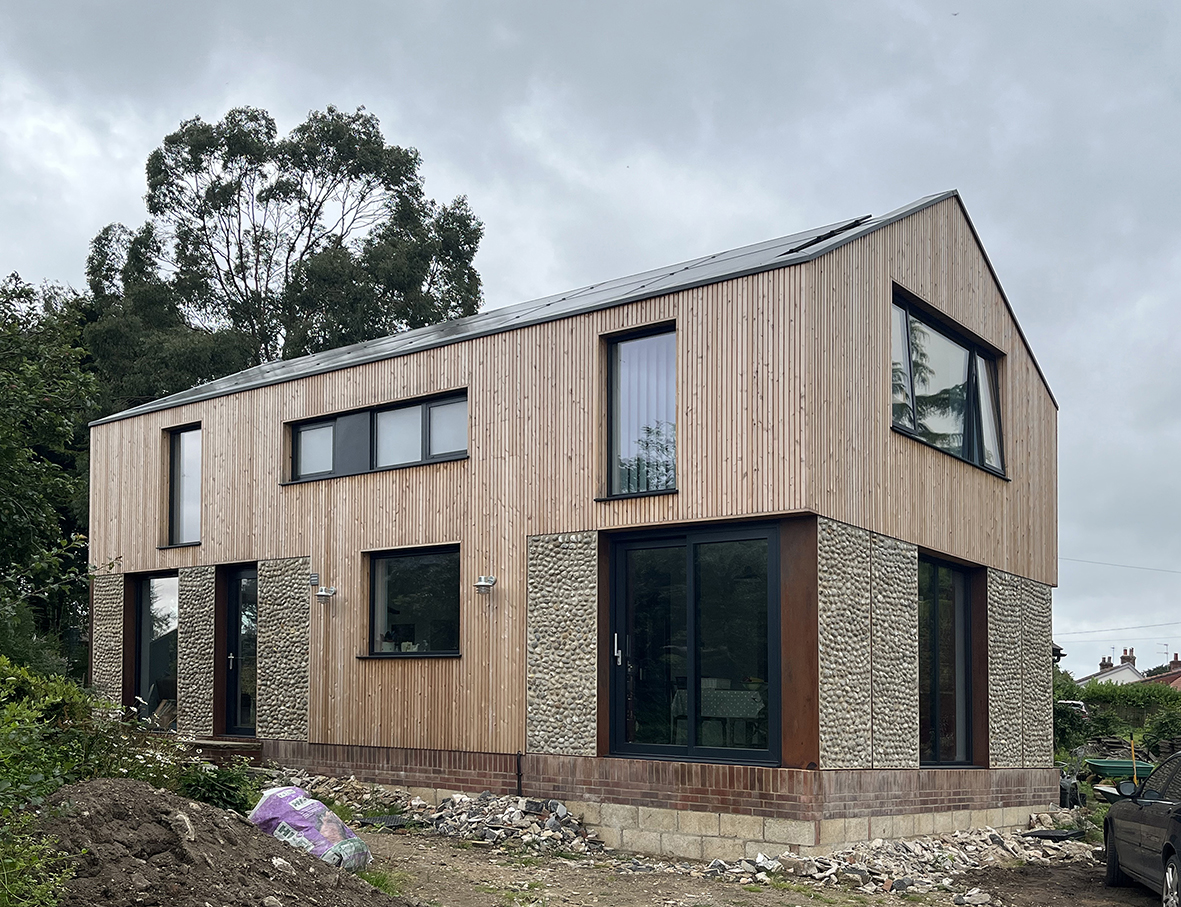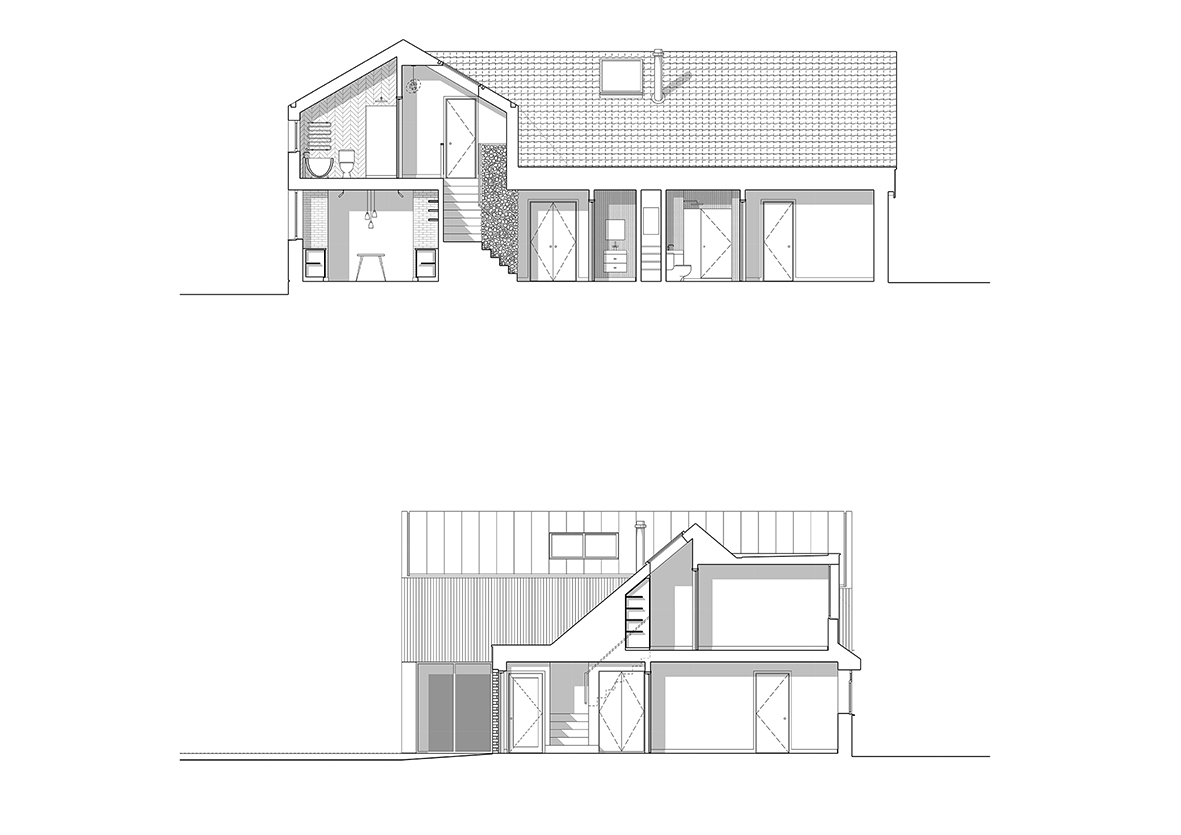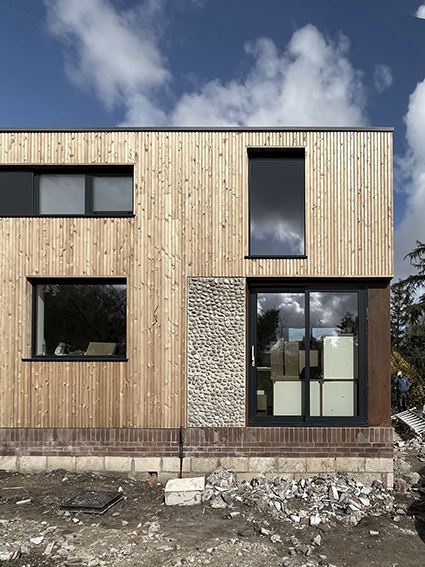Stonehaven, Edgefield, Norfolk
North Norfolk

Project Details
£250,000 to £499,999
Alteration to existing property
Practice
Ground Floor Rear Chapel , Jonathan Scott Hall , Thorpe Road , NORWICH , NR1 1UH
Cannon Clarke Architects were engaged to provide full Architectural services for the design of a contemporary designed refurbishment and extension for a family dwelling in rural North Norfolk. The client brief included new open-plan living arrangements at ground and new bedrooms and bathrooms at first floor. The external design of the house complements the existing palette of materials with modern interpretations of the flint panel walls framed in Cor-ten steel and vertical Siberian Larch cladding.



