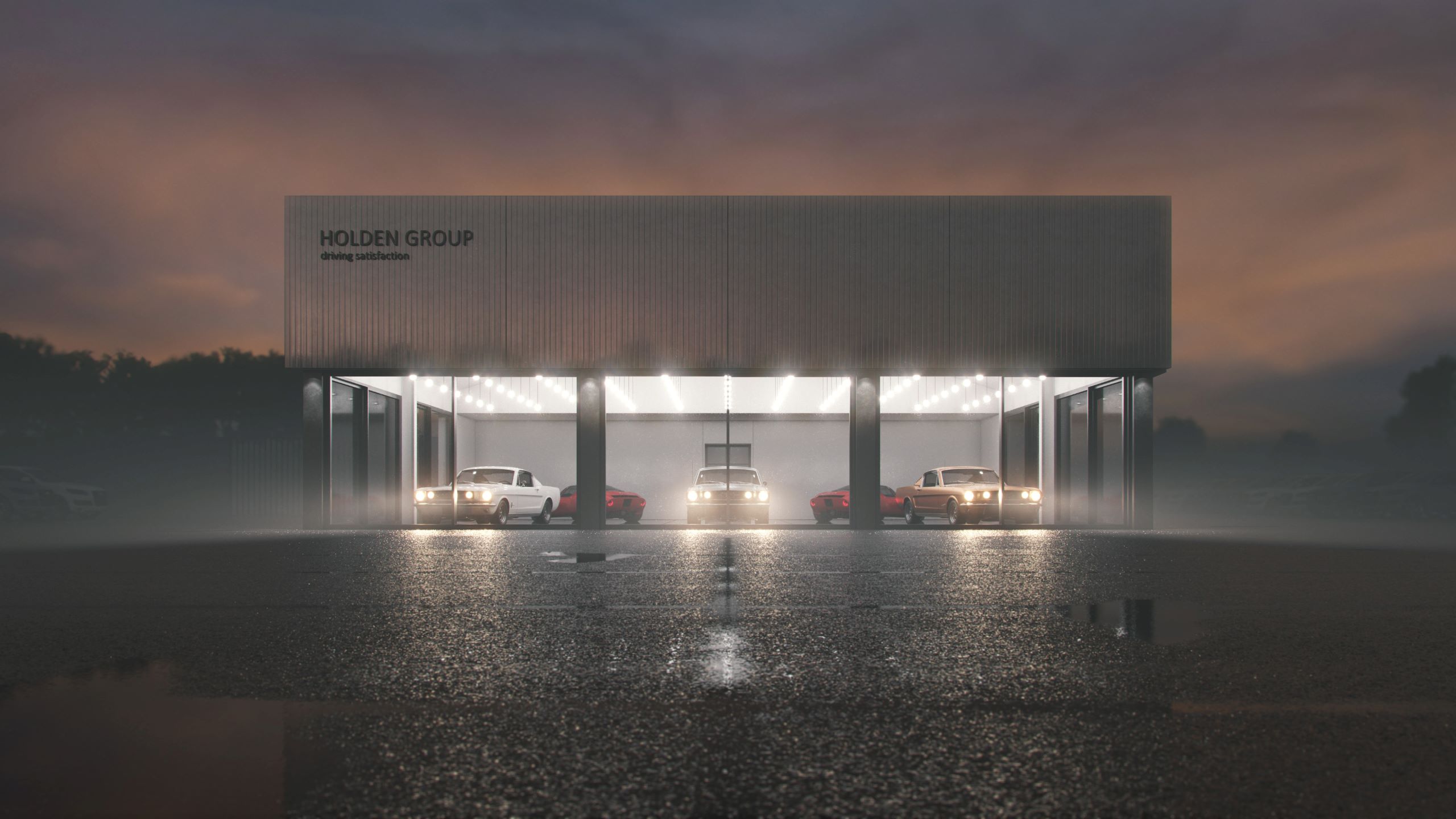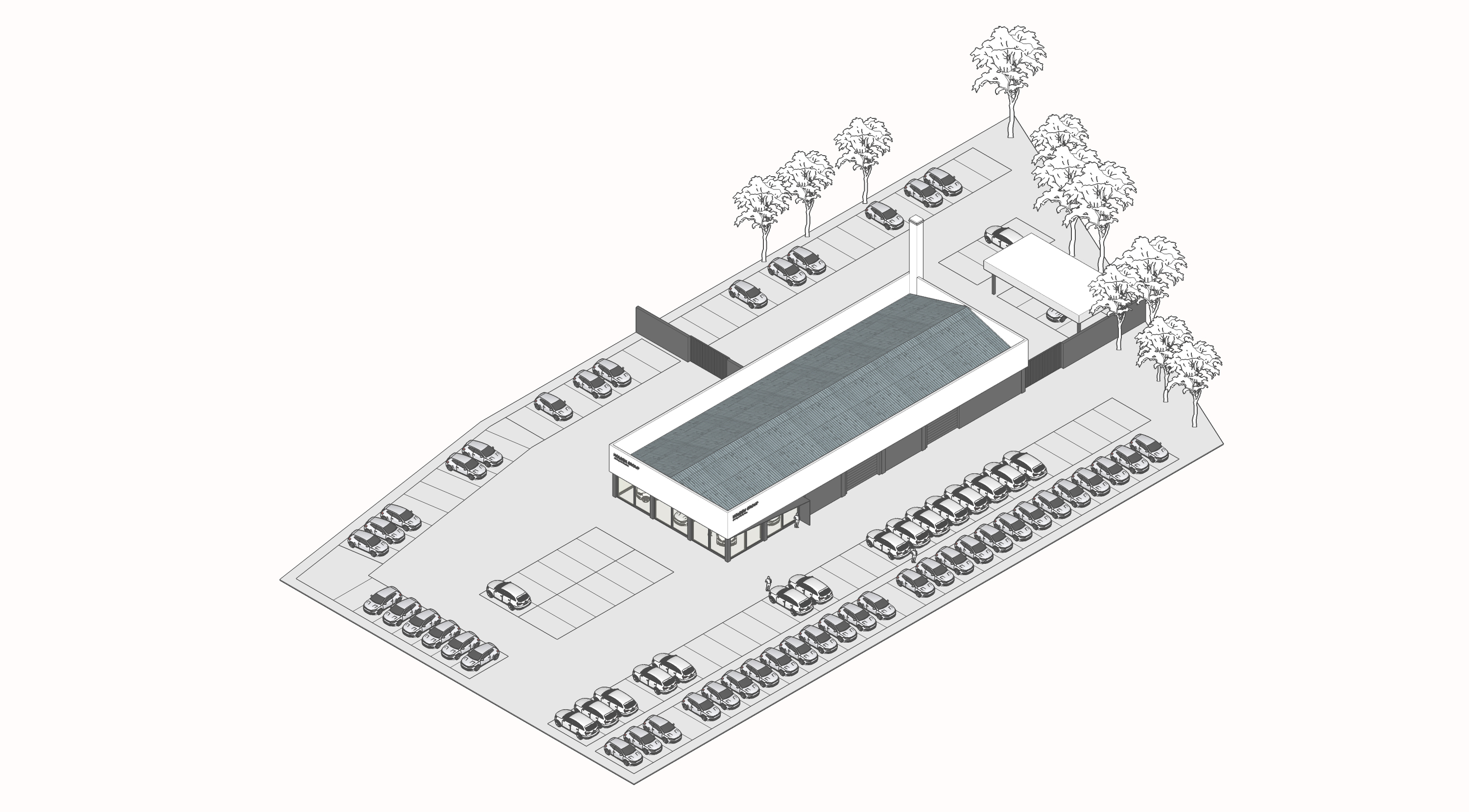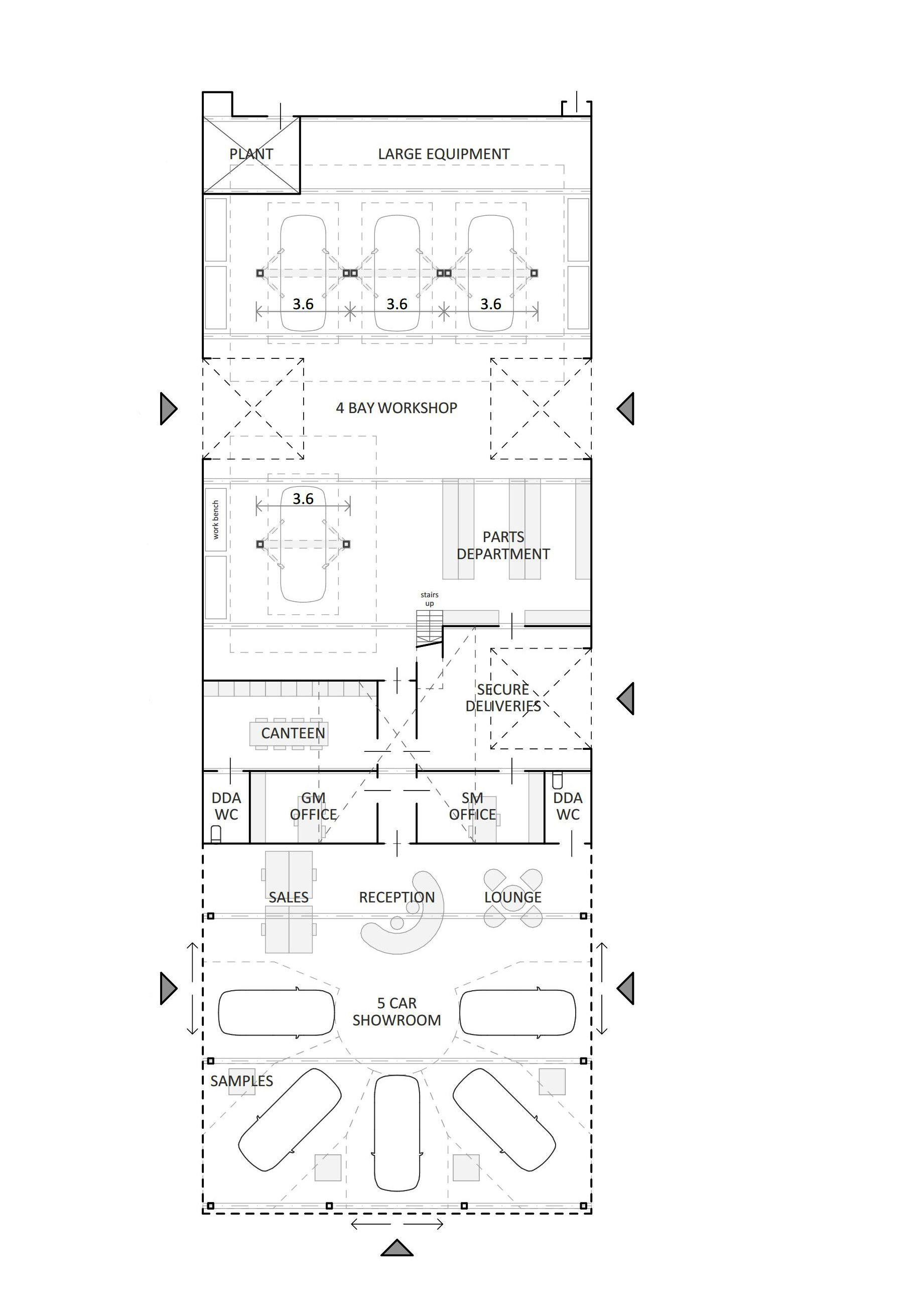Holden Group
Norwich

Project Details
Alteration to existing property
Practice
Ground Floor Rear Chapel , Jonathan Scott Hall , Thorpe Road , NORWICH , NR1 1UH
Cannon Clarke Architects secured Planning Consent for the repurposing of an abandoned building materials merchant’s warehouse for the Holden Group as part of their expansive property portfolio. The refurbishment of this commercial property in Norwich required retention of the basic structural portal frame and brick external walls but required considerable reworking of the internal layouts and a new roof to meet Part L and to replace the existing sheet asbestos roofing. To ensure commercial viability the brief included a requirement for a minimum of 4 MOT bays and a 5 car showroom. Ancillary accommodation for sales, staff welfare and parts storage was also provided. For this automotive showroom architectural design, careful consideration for the logistics of vehicle movements within the surrounding plot was utmost to maximise the number of parking/sales bays externally as well as ensuring that the vehicle workshop aspect of the building functioned without compromise.

