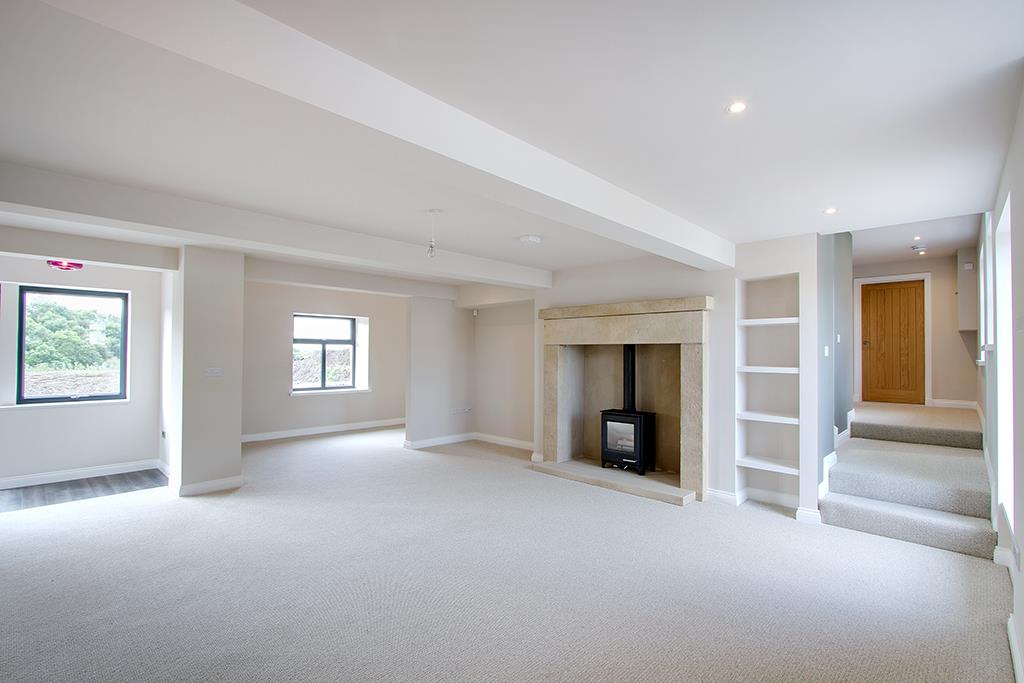Bean Fields Barn Conversion

Project Details
£250,000 to £499,999
Alteration to existing property
Bean Fields is the first phase of the redevelopment of a former farm complex in to a luxury detached residential dwelling houses, set in their own grounds in the heart of the Yorkshire Dales. Once in the middle of a sprawling collection of tatty old post-industrial farm buildings, the Bean Fields barn was a stone-built terrace of sheds, stepping gently down the track, creating a series of level changes between each space. The building was full of character and interest, which has been preserved in the flowing layout of the building, with split level changes between the different zones of the house and the mixture of window sizes framing the views of the stunning landscapes in which it belongs. The landscape, once covered over with concrete yards, cow sheds and a slurry pit, has been returned to pasture to create the perfect setting for the garden elevation.



