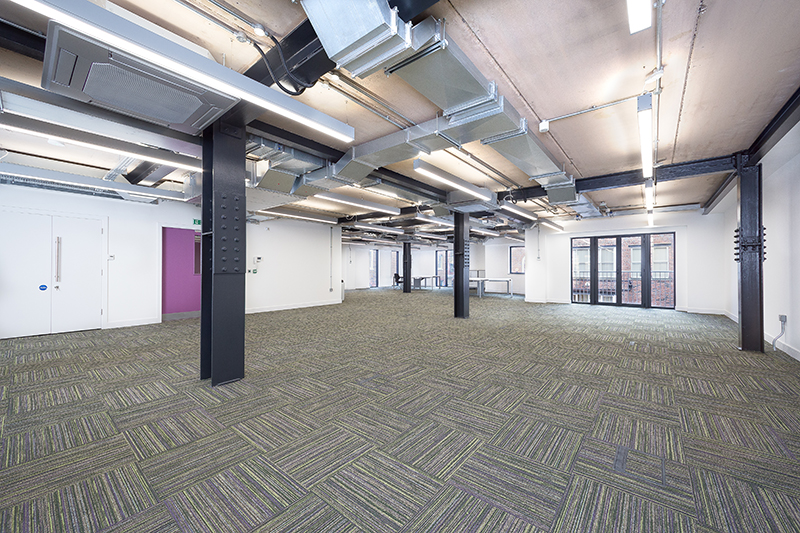Central House Offices
Leeds

Project Details
£1m to £1.99M
Practice
Bowman Riley Architects Limited
Toronto Square , Toronto Street , LEEDS , West Yorkshire , LS1 2HJ , United Kingdom
Bowman Riley provided design services and the role of Principal Designer on the refurbishment of Central House, a prominent 1980s building in Leeds centre. Developer, Moorgarth Properties purchased the five storey brick building as their new home at this prime business location. Moorgarth identified the need to significantly renovate it to create contemporary high tech offices to showcase their talents and attract high calibre tenants to rent the remaining office space. Set in the grounds of a listed building, the 10,435ft² building, is classified as an important building of historical architectural merit. This greatly influenced the design and led to a careful manipulation of areas to retain the Classical Renaissance style of the façade. Key features of the façade were retained and enhanced with the introduction of new contemporary elements including: balconies and Juliet balconies, a large external entertainment space, new full height windows on the upper floors. The whole building is now flooded with natural light and all floors offer views of the surrounding park and cityscape. The building was three quarters occupied on completion. Tenants include Moorgarth, Reward Finance Group and Hudson James Human Capital Group. Philip Whiting at Moorgarth commented: “We are delighted with the refurbishment of Central House. The building has been transformed into a smart light-filled office environment we are proud to show off.”



