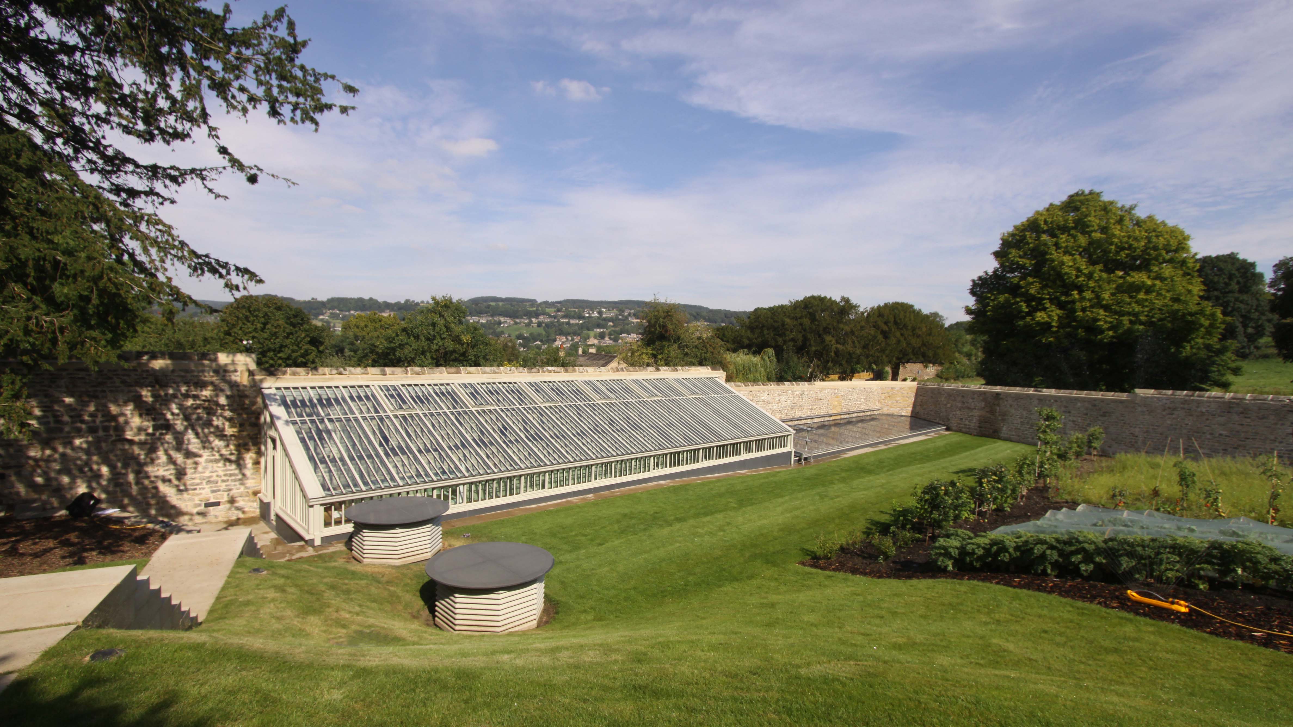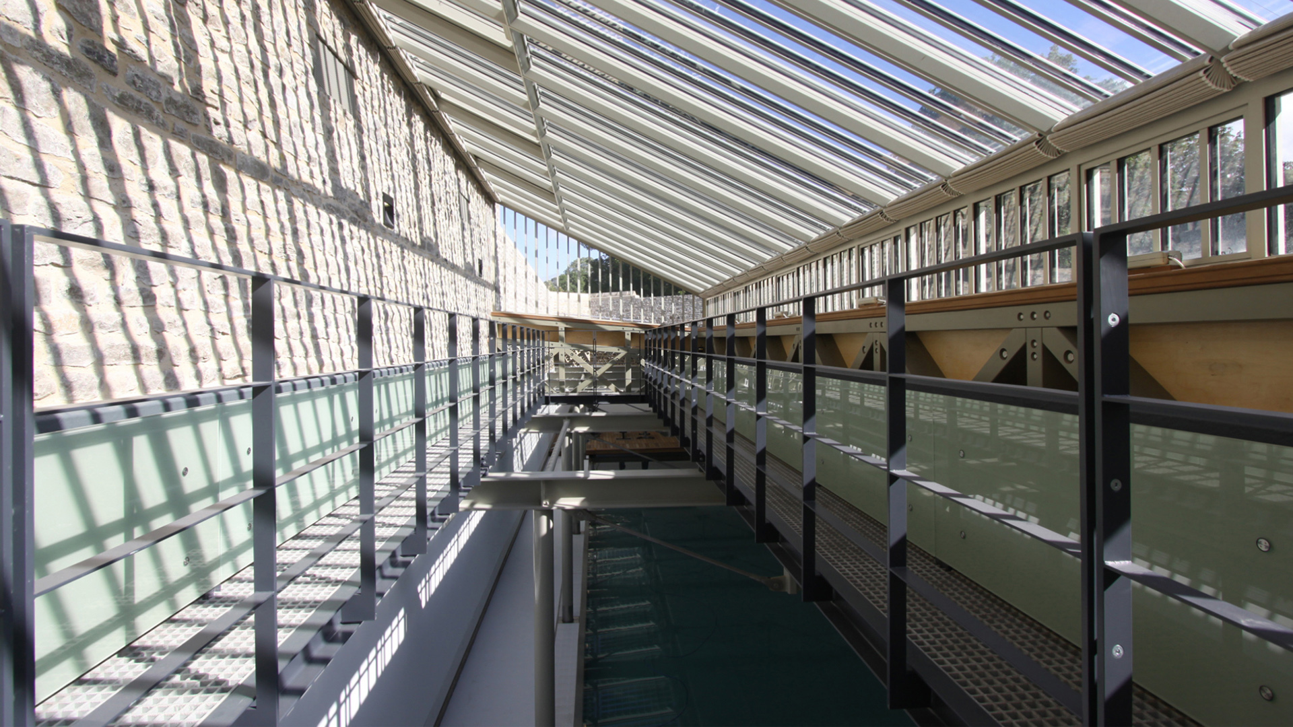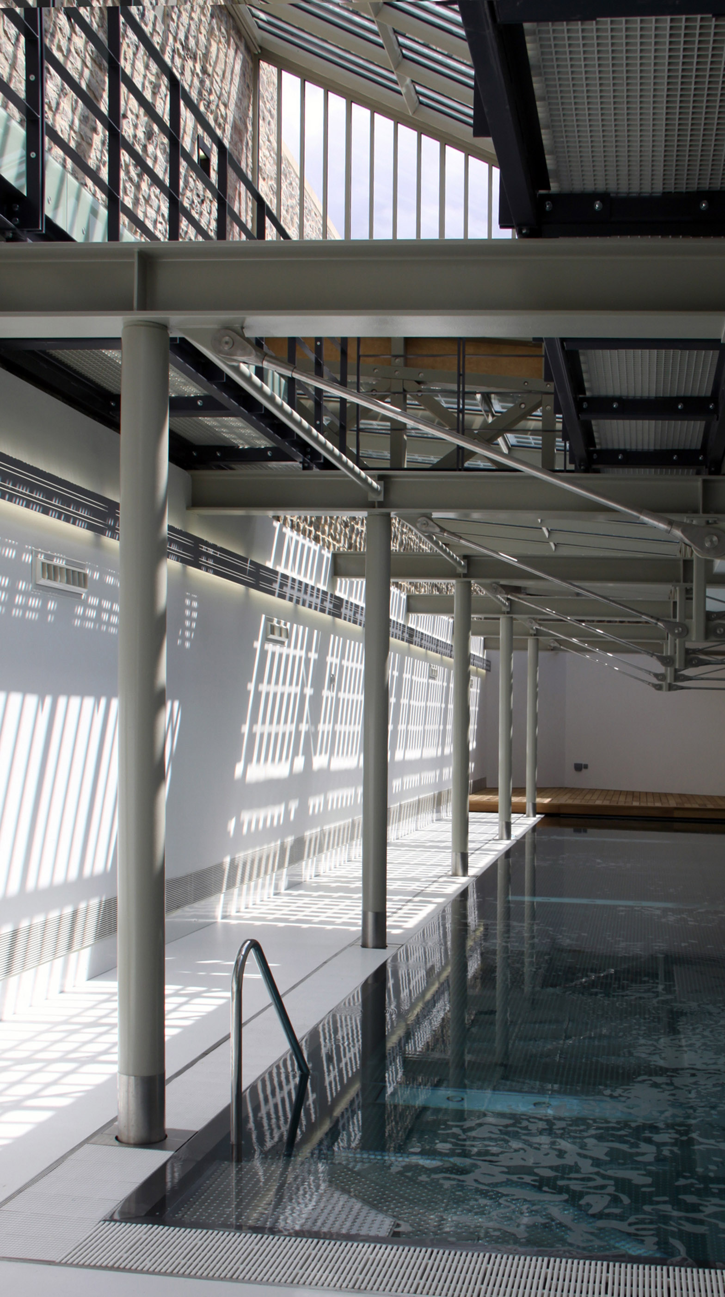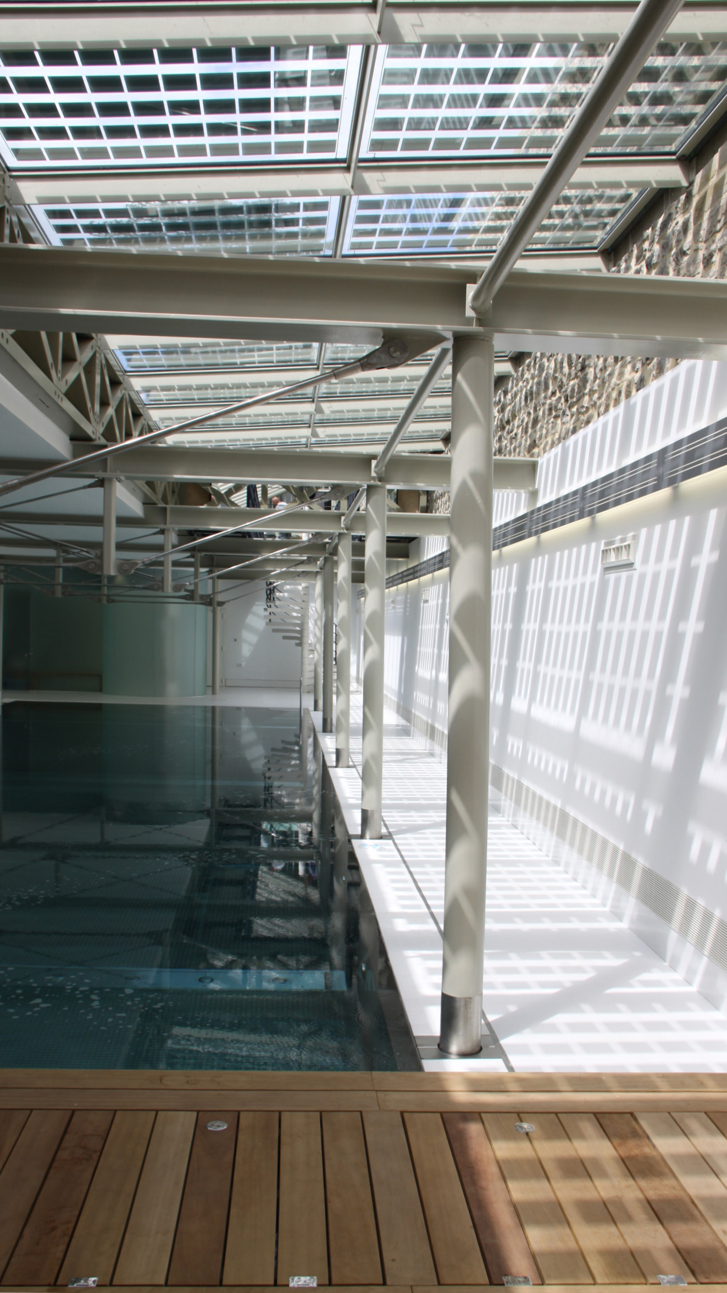Snitterton Hall Swimming Pool
Derbyshire Dales

Project Details
£2m to £2.99M
Listed Building - Grade I, Listed Building - Grade II, New Build
Set within the grounds of the grade 1 listed Snitterton Hall – described by Pevsner as ‘a gem of an Elizabethan Manor House’ – the new subterranean swimming pool adopts a design approach that is sensitive to the historically significant context whilst providing a distinct and modern contrast. Archaeological fragments presented the unique opportunity to reinstate a mid-18th to early-19th century glasshouse allowing a historically in-keeping yet modern interpretation to be constructed both as a functioning hot house for cultivation as well as an entrance down to the subterranean pool below. The dismantling and reconstruction of the grade II listed curtilage wall was a central element of the works, containing both the structure and services to the pool. Every stone was labelled, stored and meticulously reinstated to its original position. A simple pallet of colours, natural materials and sustainable technologies combine to ensure a high quality and long term contribution to the site. The ground floor comprises an entrance lobby area, mezzanine with balconies and planters to the north and south walls with edge lighting to the glass fronts. A spiral staircase provides access to the subterranean pool level comprising stainless steel pool, structural glass changing area, WC, shower and cleaners cupboard and the plant room. Descending the stairs in the plant room gives access to the lower plant and air plenums serving the pool.



