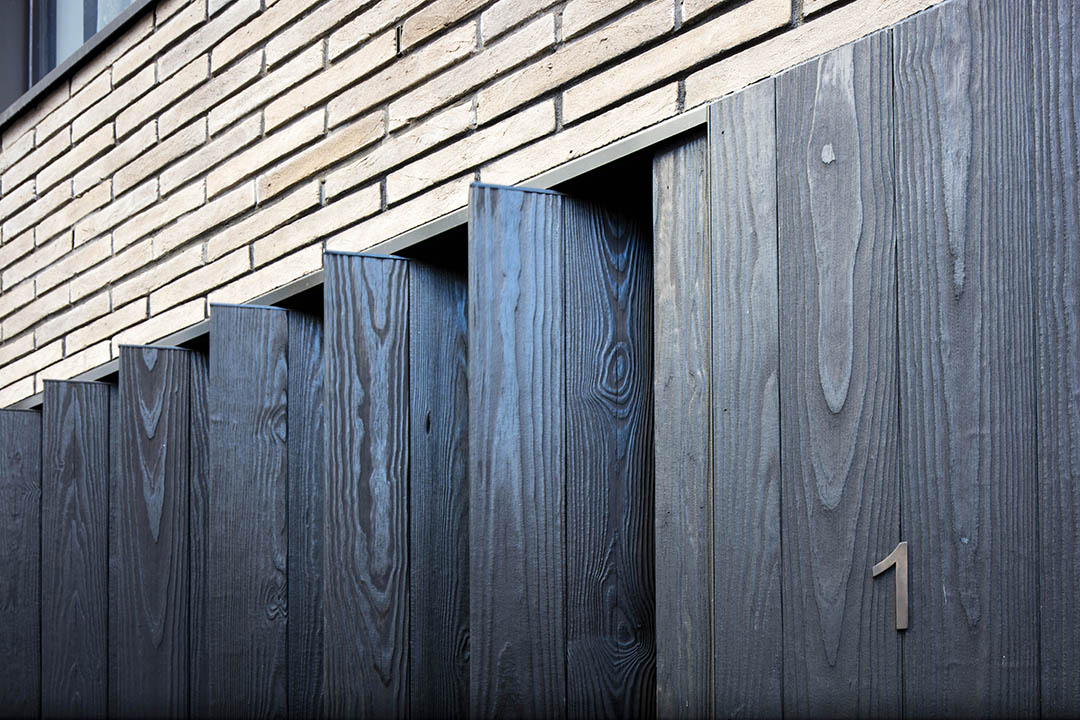Southwick Yard
Westminster

Project Details
£1m to £1.99M
Within a Conservation Area, Brownfield site, New Build
Southwick Yard is a new build property within the Hyde Park Estate. The existing property did not function well as a dwelling and has been replaced with a four bed residential dwelling with bedrooms and bathrooms at both basement and first floor level, and an open plan living / dining / kitchen area at ground floor level. The nature of the ‘boxed-in site’ means that any opportunity to maximise the use of natural light should be taken advantage of wherever possible. Using contemporary glazing systems and more fluid arrangements for the glazing we were able to maximise the amount of natural light that could get into the building. This has been done by using large punched powder coated windows, glass balustrade balconies, and green roofs with glazed skylights. The project uses timber cladding and motorised timber louvres treated using a Japanese technique of burning timber that has a typical life expectancy of between 60 to 80 years.



