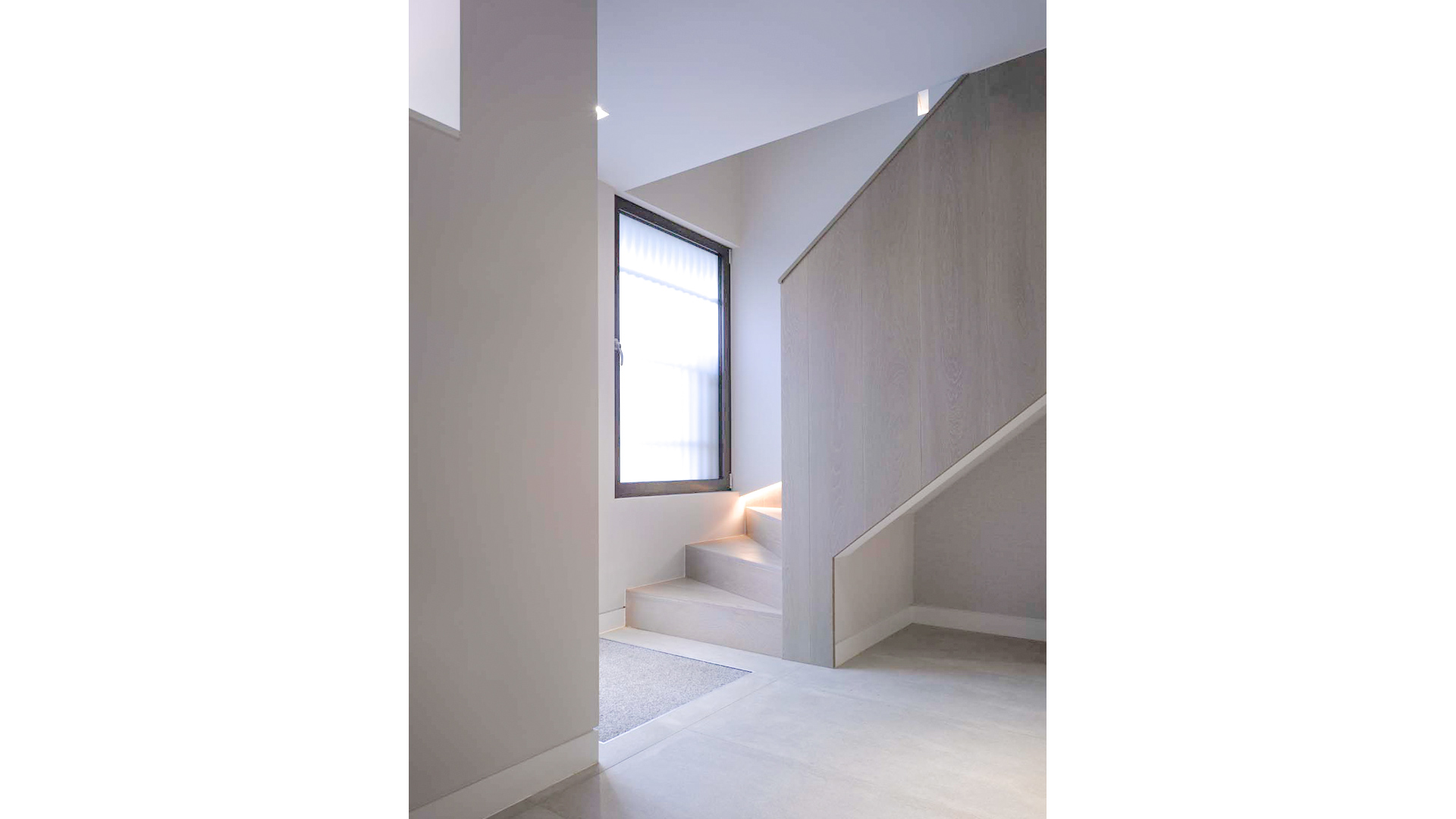Nutley Terrace
Camden

Project Details
£3m to £4.99M
Within a Conservation Area, Brownfield site, New Build
Two new houses on a brownfield site offer contemporary design within a predominantly Edwardian environment. We overcame challenges including complex party wall conditions, tight footprint, conservation area setting, constraints regarding the relationship with neighbouring buildings and the presence of a rail tunnel beneath. The homes are spacious, light and airy, with generous external terraces and balconies compensating for the lack of garden space. A varied timber, stone and glass palette offers an attractive and durable facade. We exploited the elevated site, positioning living areas at the top with spectacular views over London, with bedroom and entertainment areas beneath.



