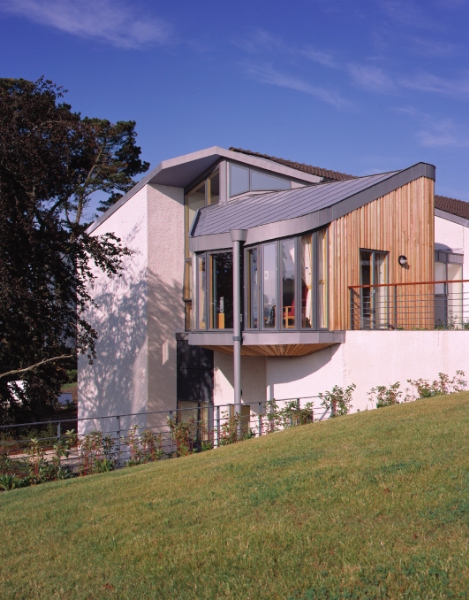St Joseph's Hospital

Project Details
£5m to £9.99M
St Joseph’s Hospital, a 60 bed long-term high dependency unit for the elderly at Mount Desert near Cork, opened to patients and staff in June 2002. The Hospital, which also includes some sheltered housing in the form of an Intermediate Care Unit, is part of a larger masterplan designed by BDP to create a Healthcare Village on the wonderful hillside site for the Bon Secours Sisters, a private charitable health trust. Planning permission has already been obtained for a future phase of sheltered housing, and outline proposals drawn up include a hospice, conference and administrative centre for Bon Secours, health spa and further housing to create a complete community. The initial brief for the hospital was that it should feel more like a retreat or a resort hotel with the majority of patients enjoying the south-facing views. It should also cater for convalescent and respite patients as well as the existing longer-term residents. From this grew the concept of the hospital as a ‘village’ made up of distinct residential clusters, each with about ten single rooms and their own communal lounges and support facilities. Clusters were arranged to maximise the views and incorporate a number of mature trees within the composition The south side of the street has full-height windows that look out onto intimate terrace gardens between the clusters and panoramic valley views beyond. The street’s crescent form departs deliberately from the institutional corridor and is intended to become a place in its own right in which residents, staff and visitors will naturally mix and linger. Like the lounges the other communal spaces are given a common identity by their timber finish and their freer forms which mark them out from the more domestic clusters. This distinction is reinforced by the roof materials: clay pan-tiles for the clusters and standing seam zinc for the communal spaces. On the northern side of the street the communal spaces wrap around the village green, which will become the external focus for the Care Village as a whole where residents will enjoy outdoor games, eating with relatives or open-air masses by the chapel.