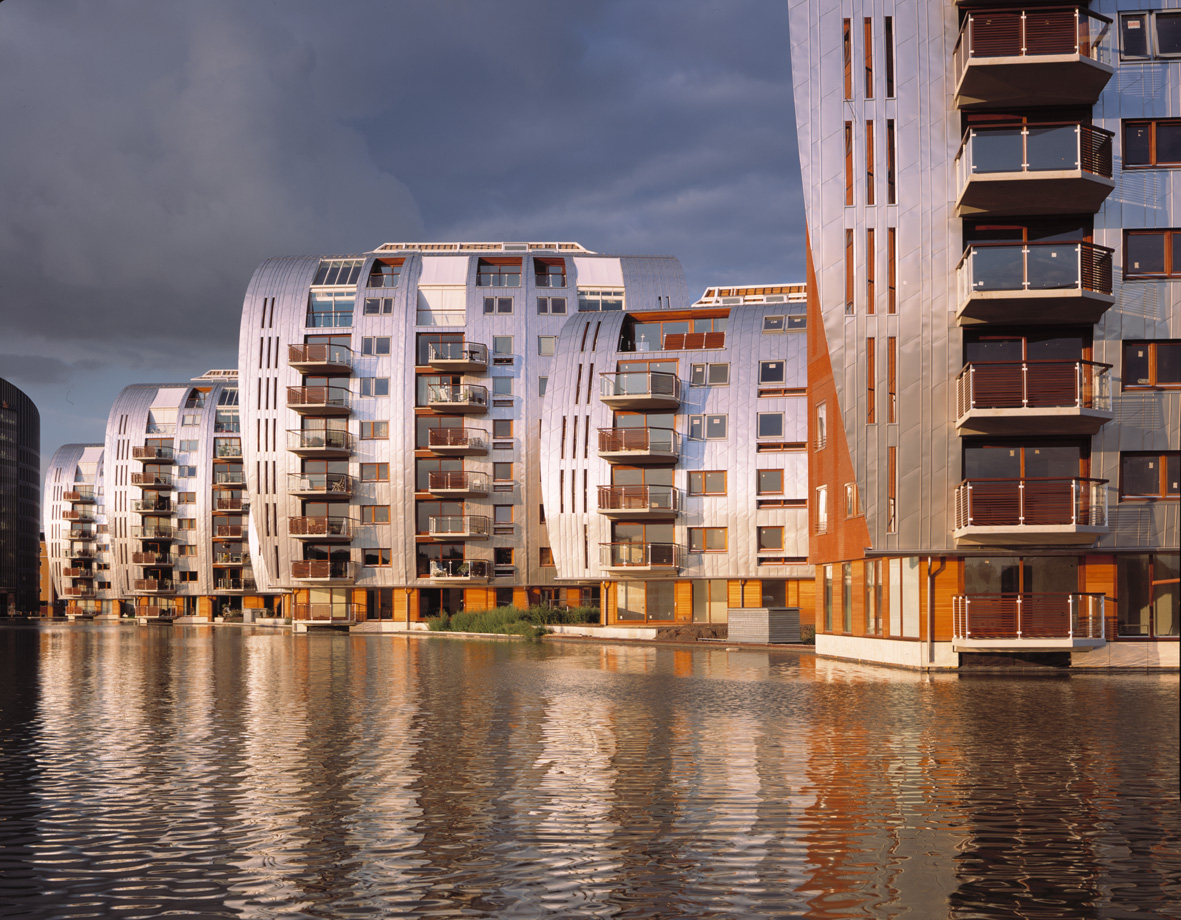Armada Housing

Project Details
£10m to £49.99M
BDP were commissioned to design a residential development in 's-Hertogenbosch, an historic town in south eastern Holland, as a result of winning a competition. The scheme, in a waterside setting on a former industrial site, provides a total of 250 apartments in five timber ‘tall’ houses and five brick ‘long’ houses with standing seam metal roofs. The essence of BDP’s response was in its environmental approach. The orientation and shaping of the buildings are determined by the local micro-climatic character and are designed to maximise light to the apartments and reduce wind turbulence. The south (wind) side elevations are treated as giant roofs giving them a distinctive curved profile. The northern (cold) sides are treated as social winter gardens, with planted terraces and balconies. The roof elevations are oriented towards the south and south-west so that all living rooms, balconies and principal bedrooms enjoy sunlight throughout the day and the seasons. The orientation and relative positions of the long and tall houses were carefully considered to capture the sunpath and minimise the extent to which buildings overshadow one another and the gardens, especially during the spring and summer months when residents will be enjoying the outdoors. This optimum orientation will also be exploited environmentally with solar collectors on the roof supplementing hot water provision during daylight hours. The orientation of the houses also ensures that all apartments enjoy long views across the gardens and water in both directions.