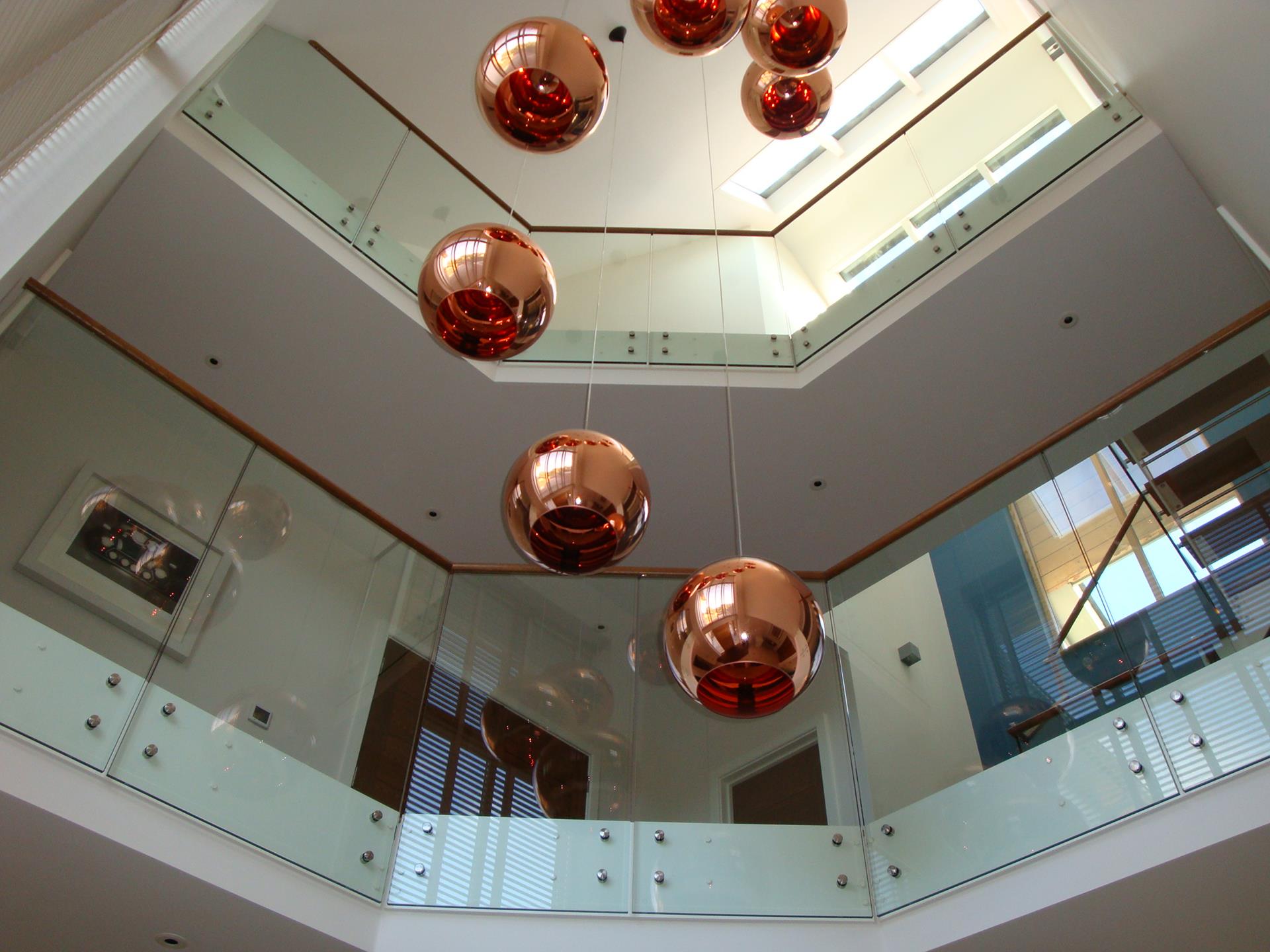Redholm
South Hams

Project Details
£1m to £1.99M
New Build
Practice
BBH Chartered Architects Limited
9 Duke Street , DARTMOUTH , Devon , TQ6 9PY , United Kingdom
A bespoke replacement dwelling new build in Dartmouth. Redholm originally was a substantial detached dwelling divided into two apartments. A feasibility study was undertaken for the client to ascertain the potential and cost of conversion of the existing building into one family home. It was quickly established that the cost and complexities of conversion would not be viable and initial sketches turned towards the development of a new build property. The initial concept was that the new dwelling would occupy a similar footprint of the original dwelling and present a similar volume and massing to both the South elevation facing the town and the North elevation facing the Royal Naval College. Of particular importance was the ability of the new dwelling to be respectful to its neighbours in terms of volume, massing and style. A more traditional approach was taken for the South elevation, with a more contemporary approach for the North elevation. The property is constructed around a glass, metal and timber feature staircase rising up through the property from the basement to the top floor. A generous amount of room is provided to the entrance and landing areas to accentuate the luxury and perception of the space within the house. Construction of the dwelling took nearly two years, and was initially hampered by a large fire which developed during demolition of the original dwelling. Rumor was that the resident ghost became annoyed at the demolition process and started the fire! Construction is generally traditional blockwork, with beam and block floors to the ground floor and engineered joists to the upper floors. All floors are constructed to party floor standards to ensure no squeaks or footsteps can be heard.


