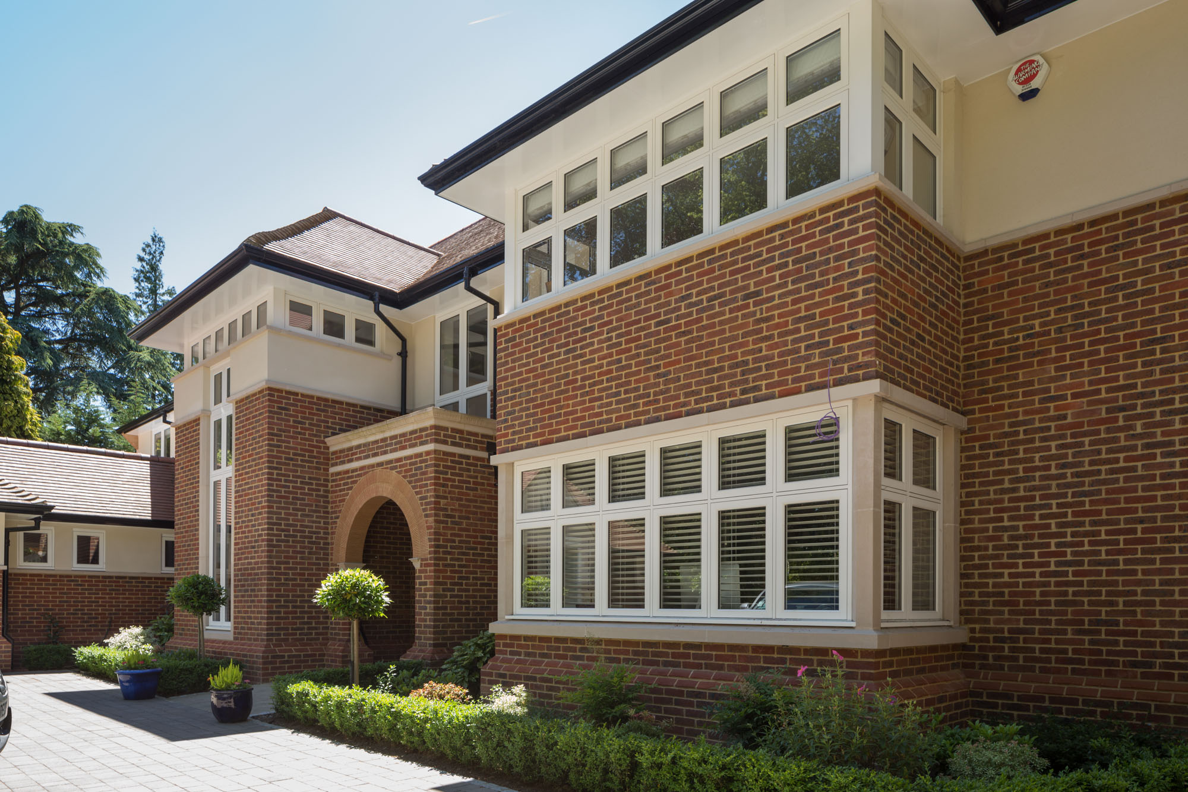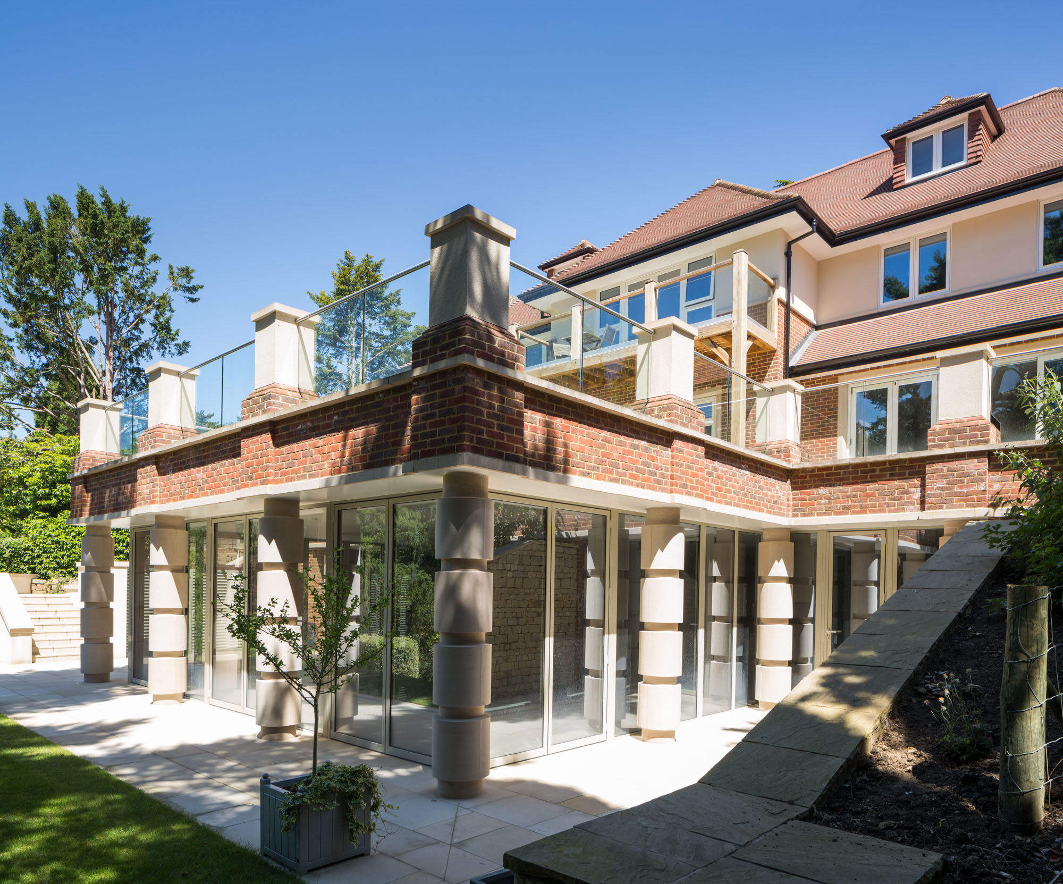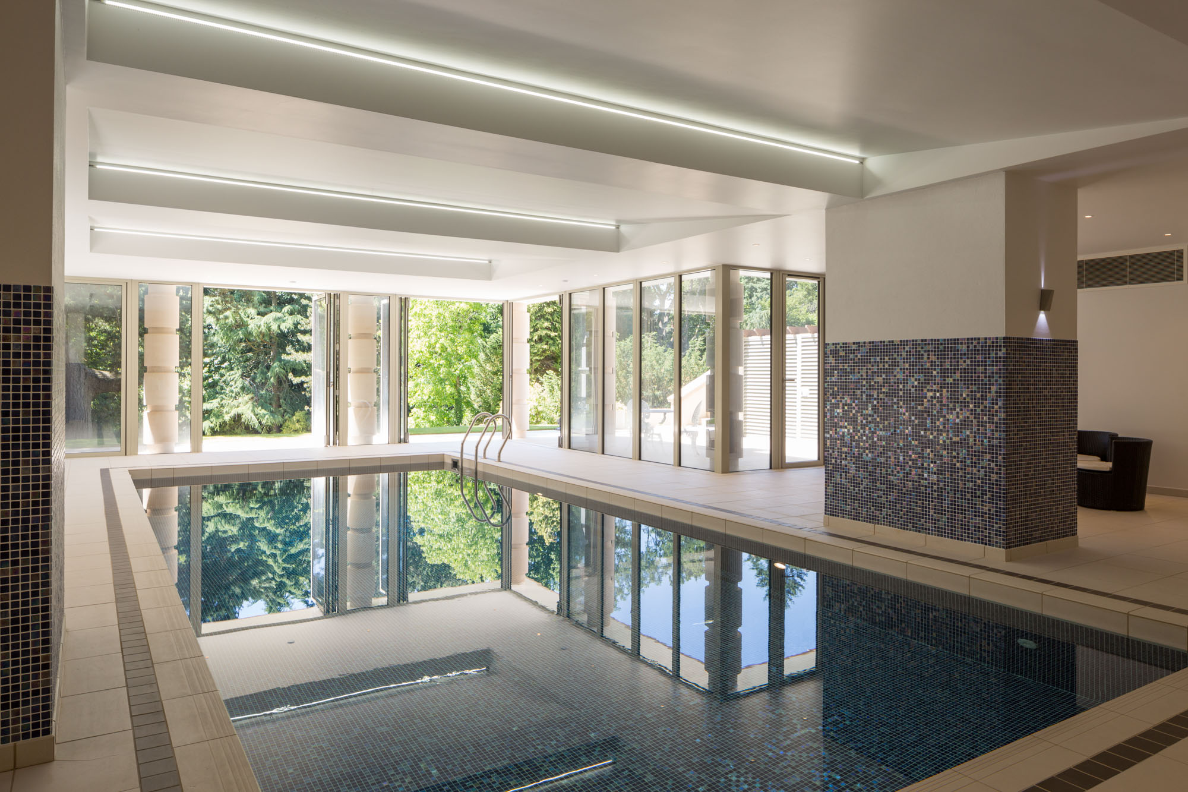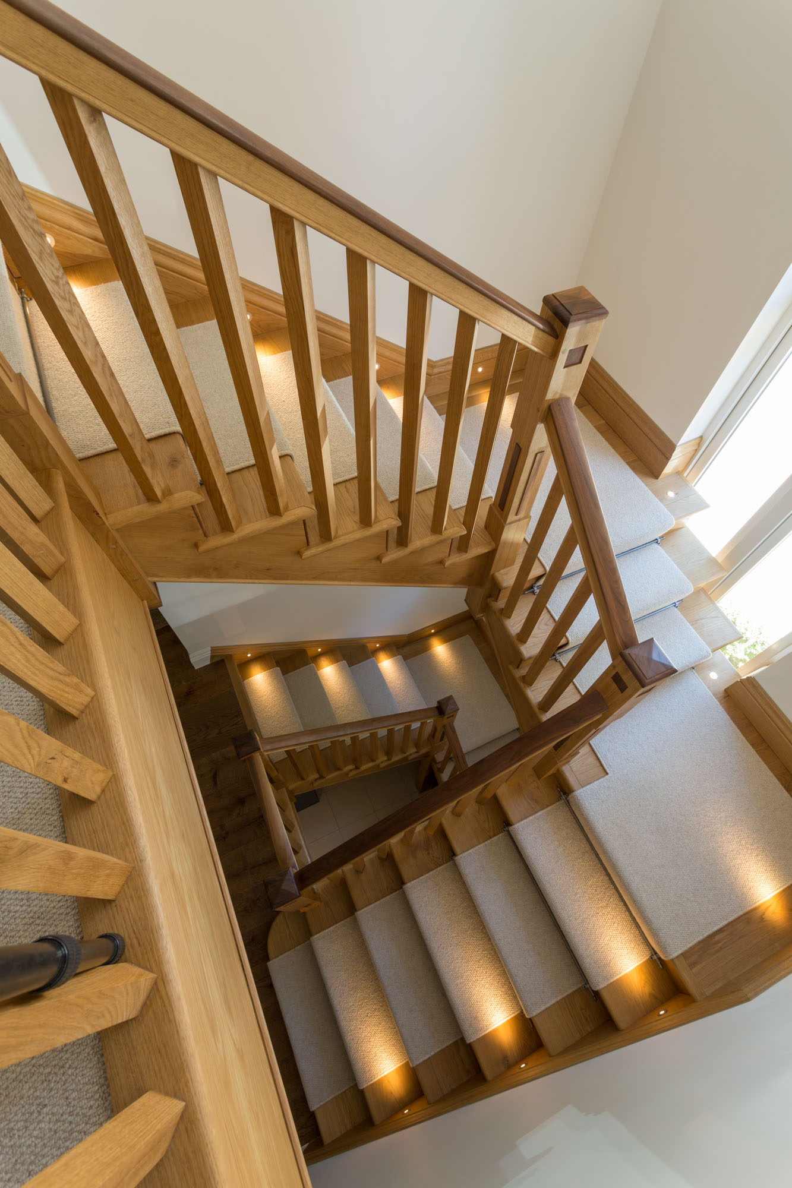Vikings
Woking
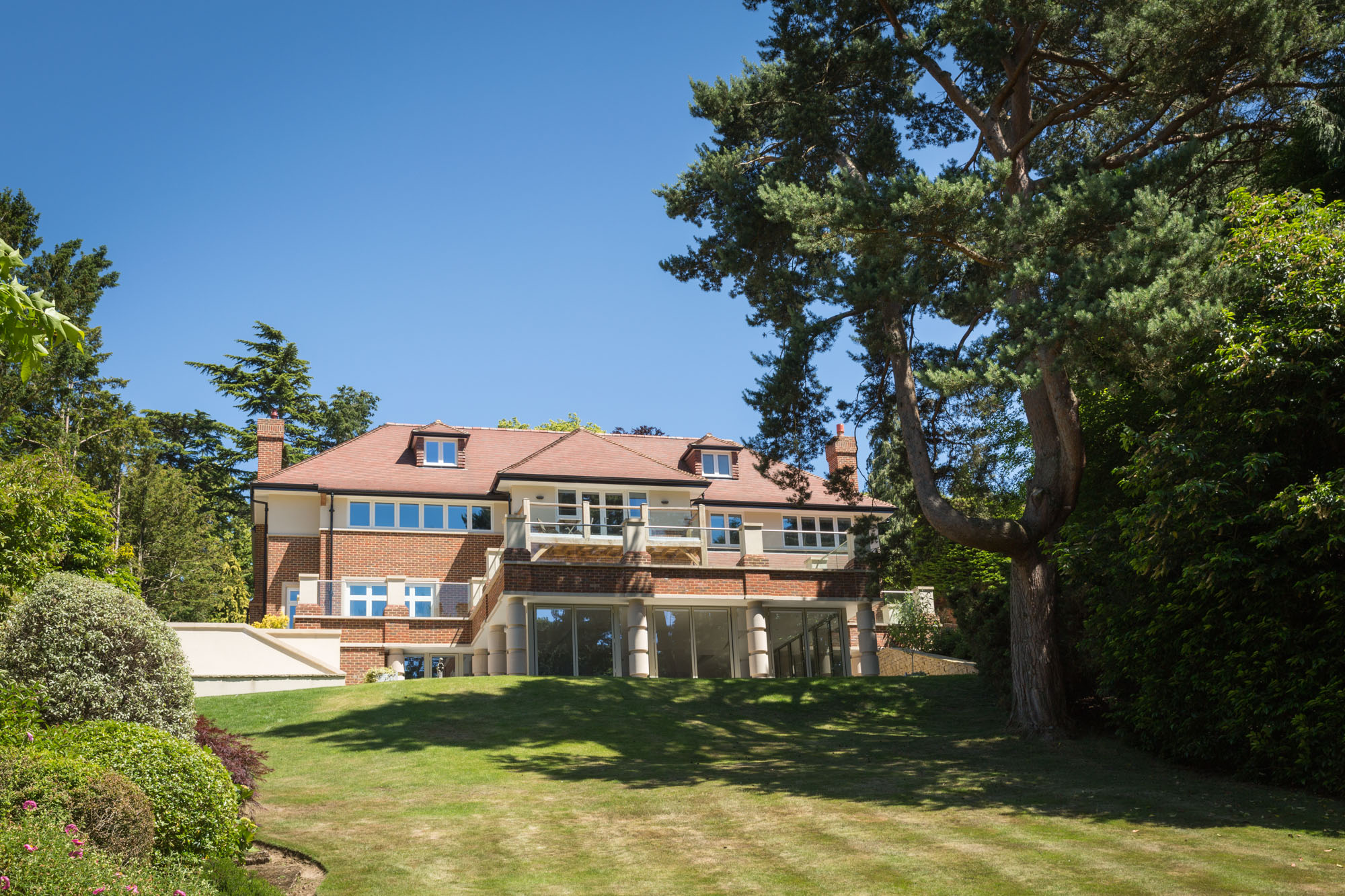
Project Details
£1m to £1.99M
Within a Conservation Area, New Build
Practice
Craven House Lansbury Business Estate 102 Lower Guildford Road Knaphill , Woking , Surrey , GU21 2EP
The proposal required the demolition of an existing 1960’s house that was located on a plateau at the top of a steeply rear sloping garden. The brief was to construct a new dwelling that maintained the character of The Hockering yet was to have a contemporary feel internally. We designed a house having references to Arts and Crafts design. The house built over four floors was designed to take advantage the slope with views over the dramatic rear garden. The lower semi – basement contains an internal swimming pool and gym. The entrance at the front extends out over the basement accommodation forming a large terrace giving views over the landscaped rear garden. Bedroom accommodation is accessed by a feature oak staircase with a cinema room located within the roof.
