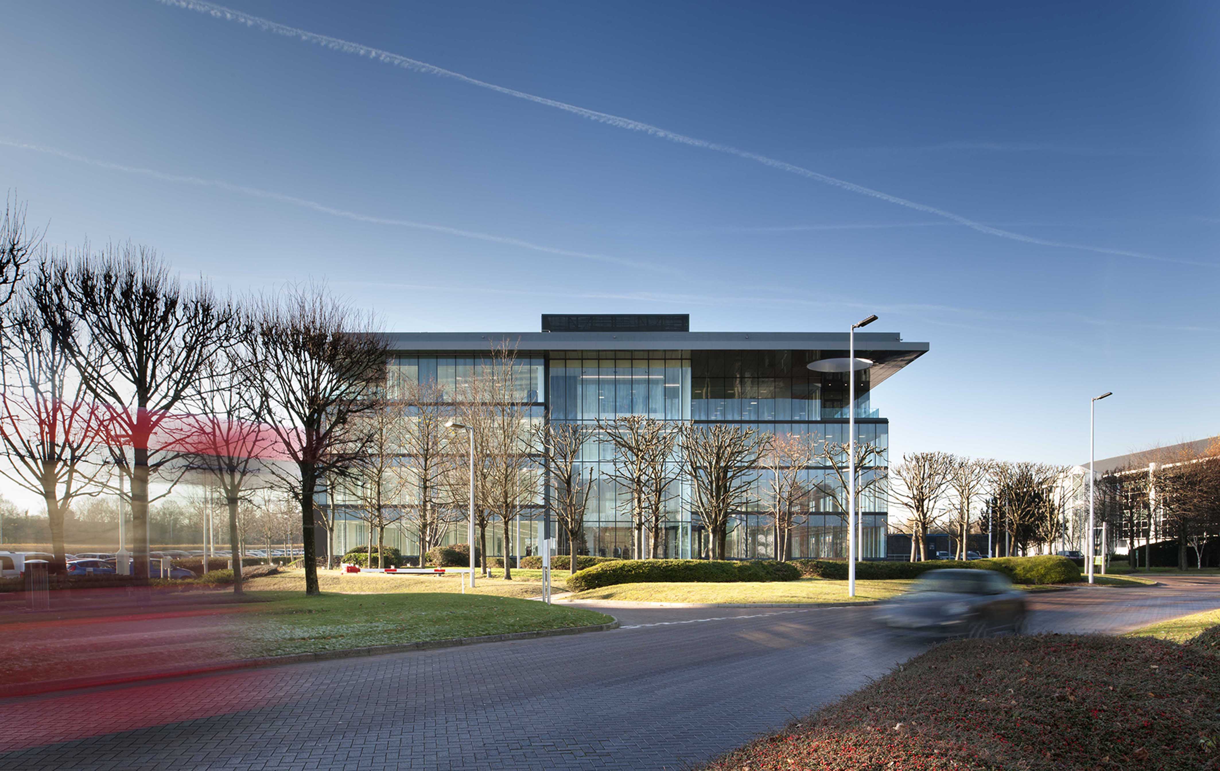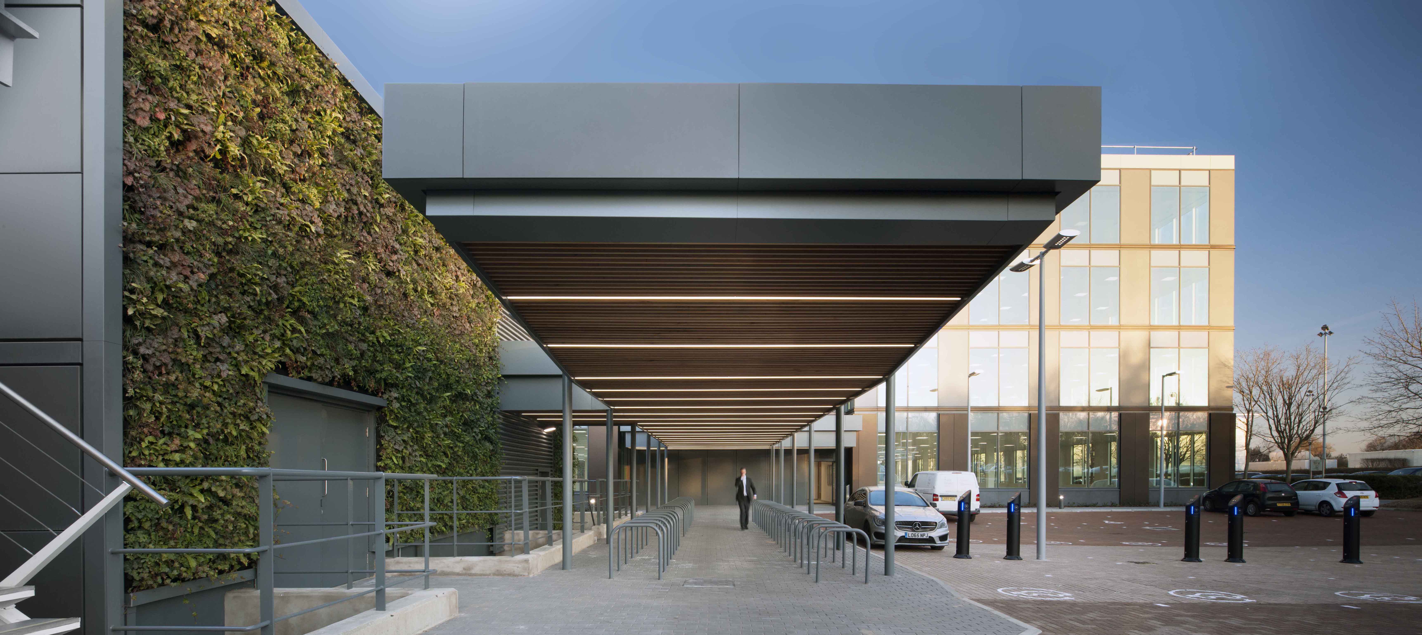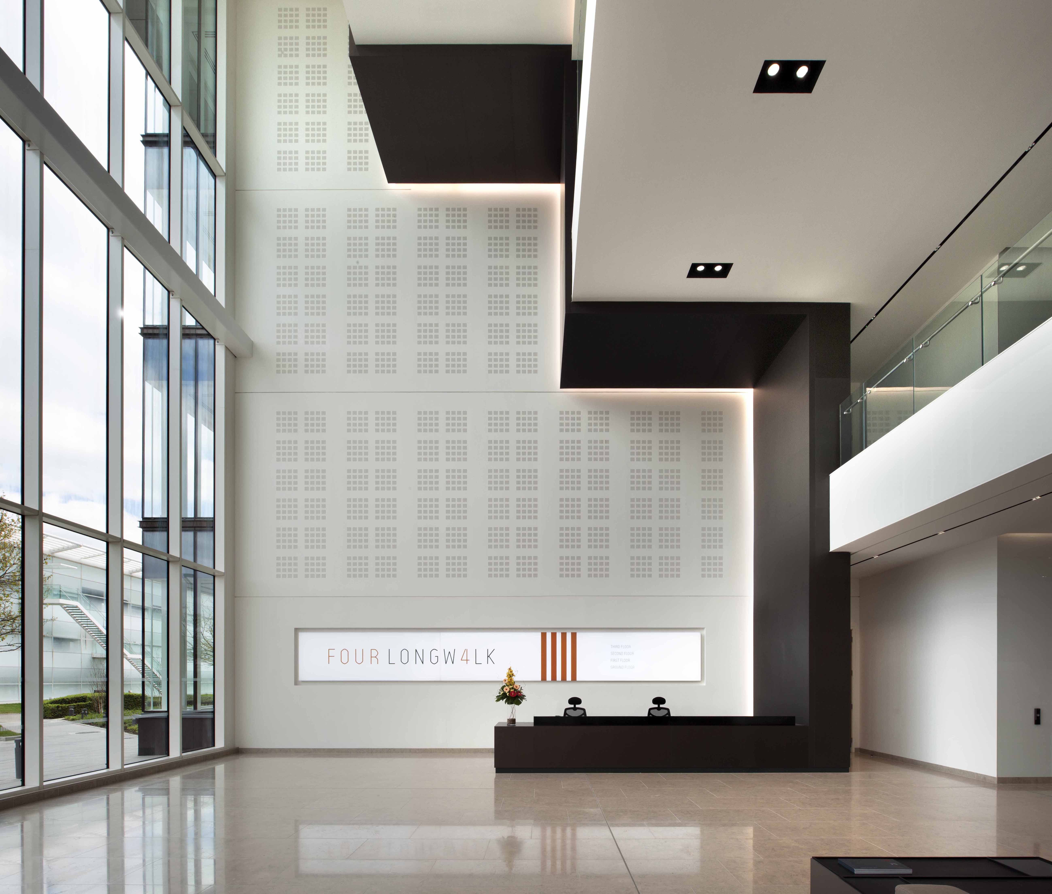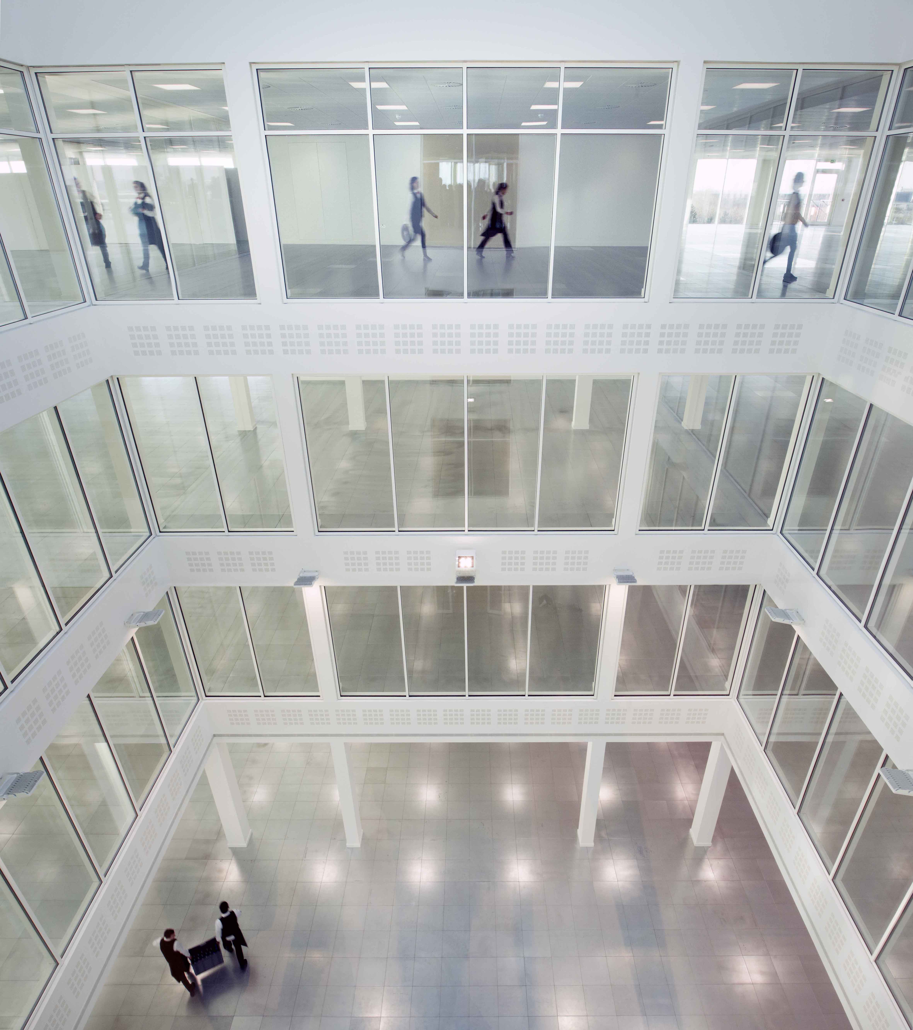4 Longwalk
Hillingdon

Project Details
Located in the first genuine out-of-town business park in the UK, Stockley Park, 4 Longwalk was designed by Arup Associates and completed in the early 1990s. We have completed an extensive refurbishment of the building that includes a one-storey roof extension and a full height rear extension. The finished 9,000m2 (98,000 sq. ft.) building was fitted out to CAT A standard and achieved an EPC B and BREEAM Excellent. Our design has remained faithful to the existing building form of two staggered blocks besides a central spine. A large cantilevered roof shelters the front forecourt and vehicle drop off adding drama to the main entrance. The concept of the existing building design is maintained through the rooftop plant spine which appears to punch through the new roof. The roof of the building will contain 400m2 of PV panels. The existing cladding was removed and replaced with fully glazed unitised curtain walling throughout. We have created a differential yet subtle treatment to the elevations of the building based on the orientation to limit overheating while maximising views and natural light. All elevations feature a strong narrow vertical band at each storey height that give a primary horizontal emphasis that mirrors the roof plane and breaks down the four-storey massing of the building. The main core was relocated and reconfigured to provide an additional lift and open up the reception space to improve the internal layout. The reception space was remodelled with a full quadruple height extension to increase the impact and presence of the entrance in keeping with the scale of the building. Internally the reception features a series of staggered levels cantilevering over the reception that reference the staggered volumes of the plan form. The internal atrium has been repositioned to increase internal efficiency and a fully glazed roof was created to bring light into the middle of the plan. The existing energy centre at the rear of the building was part-converted into showers, locker rooms and bin storage. A green wall was incorporated onto the south façade of the retained energy centre while the canopy over the cycle parking has a green roof. The front landscape was remodelled to suit the newly extended building including a new shared surface paved forecourt. The entire site extent was upgraded with new planting, signage and lighting.



