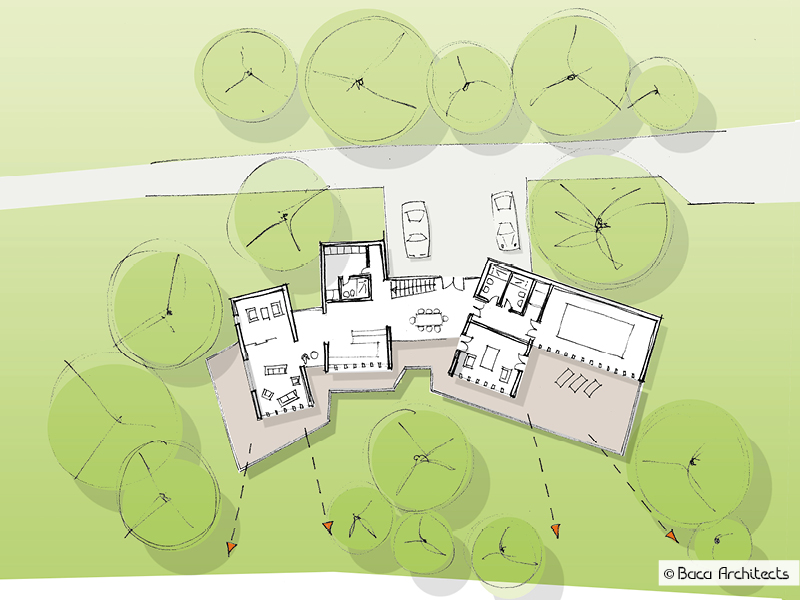Sherwood Lodge, Nottingham

Project Details
New Build, Sited in Greenbelt land
An exceptional Passivhaus house, high in design and ultra-low in energy use, is proposed on a site near the River Trent in Nottingham. Located within the Greenbelt, near the top of a steep hillside high above the floodplain, the detached dwelling is conceived as harmonious with its environment, touching lightly on the ground and utilising natural resources to reduce its impact. Surrounded by trees on a steep wooded verge, the house would only be visible in glimpses thorough the foliage, aiding privacy and reducing its visual impact on the surrounding area. The environmentally sensitive house is arranged over three floors, with a grand staircase. The design divides the building into clusters of activity - formal, living, entertaining and terraces - which are further expressed as building tiers. The series of compact volumes form loose, interlinking clusters, spread over the steeply sloping wooded site. The site is accessed along the east boundary, at the highest point,, through a gated entrance between the trees. Great consideration was given to the tiered design of the building, which follows the typography of the woodland site and incorporates overlapping outdoor terraces to frame specific views across the River Trent and down across the woodland floor. With a nod to local folklore describing Robin Hood’s settlements, the dwelling will float near the river banks, nestled into the treetops.



