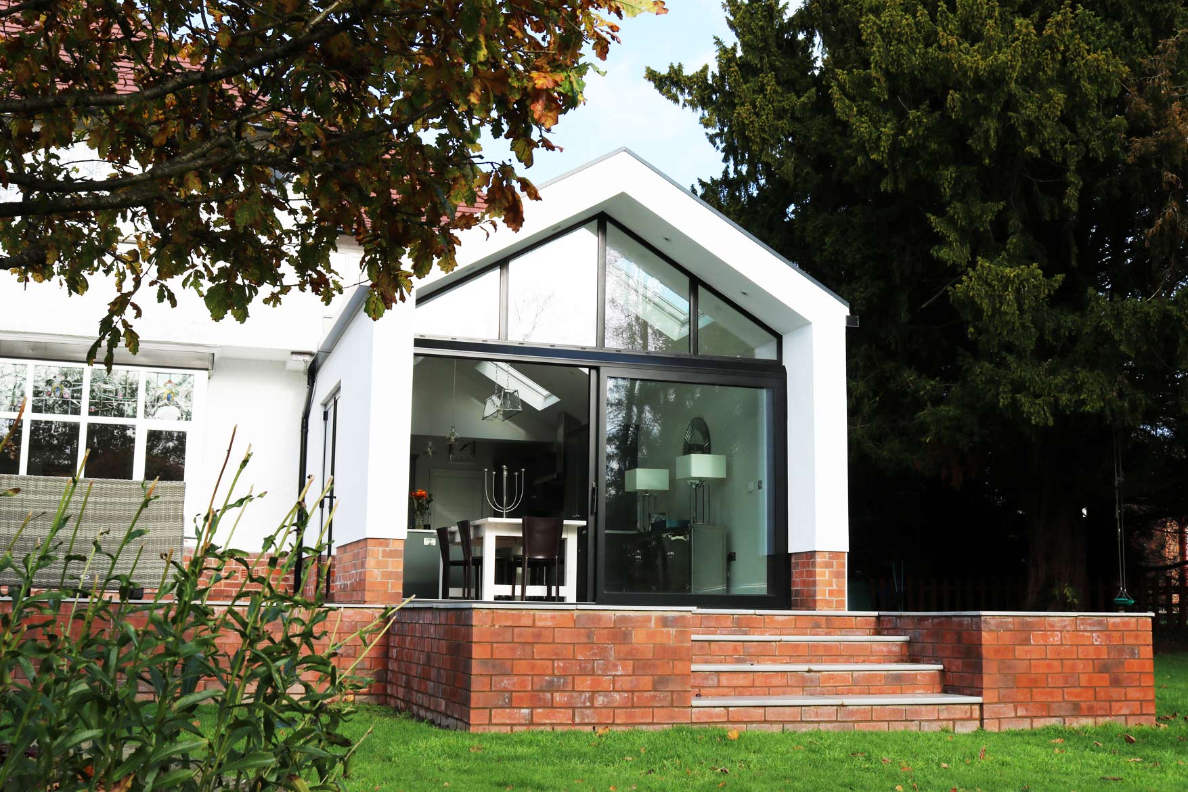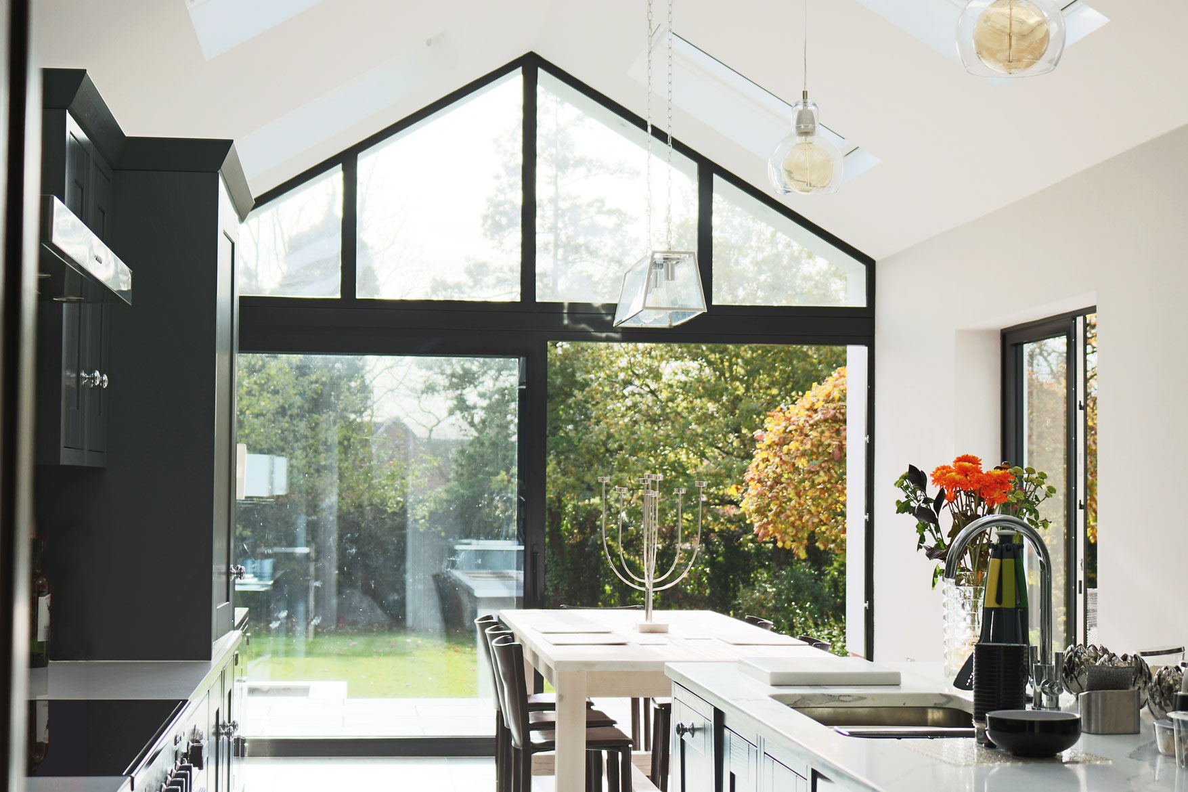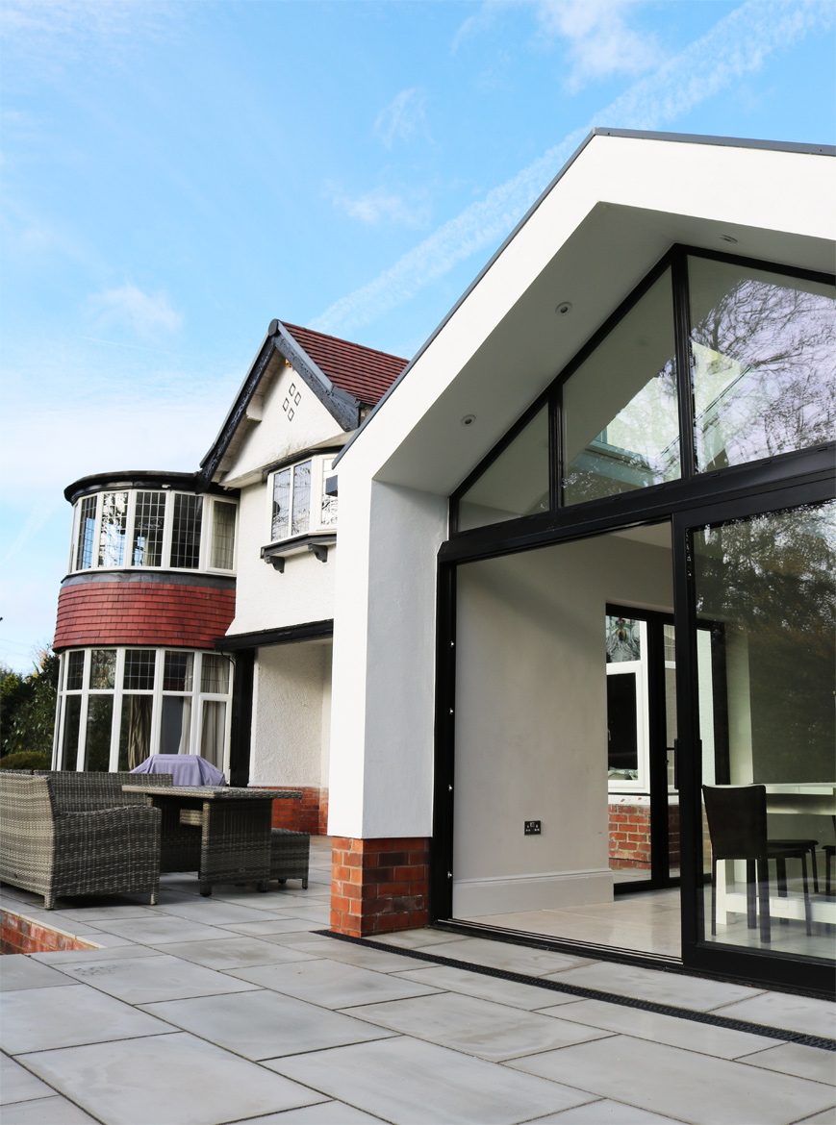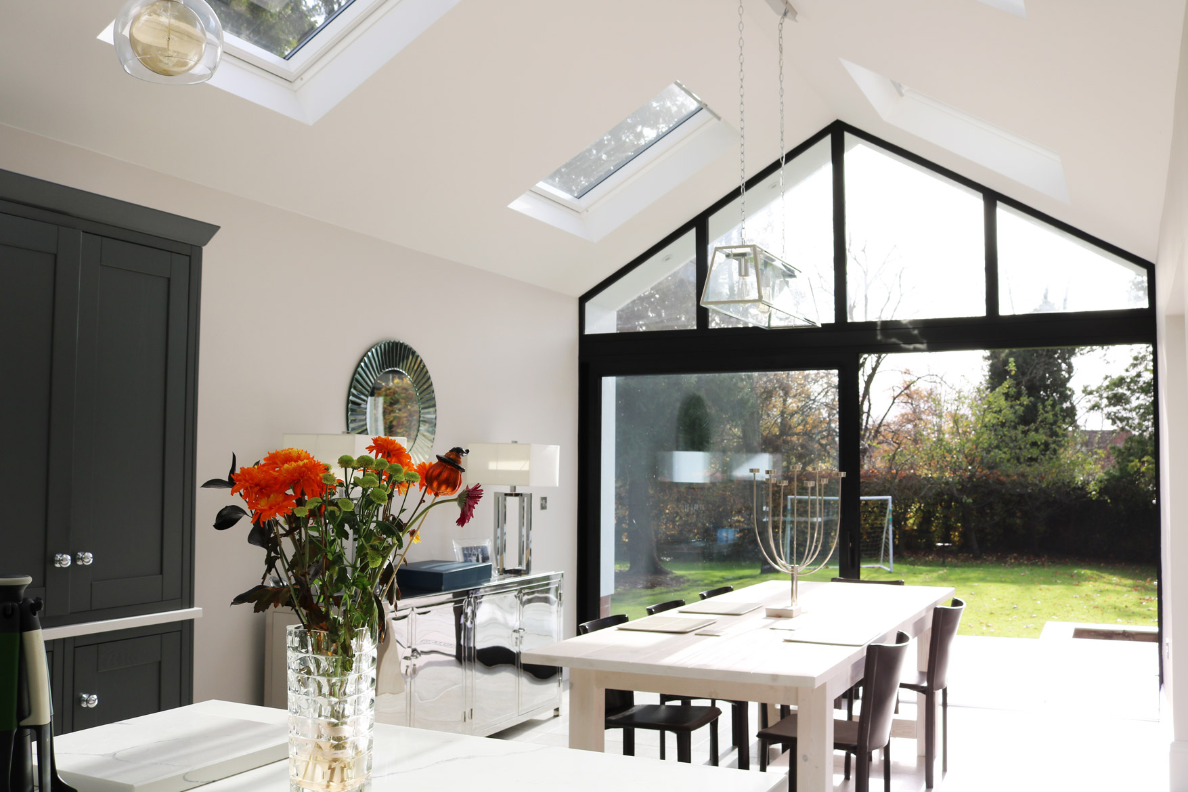Oak House
Cheshire East
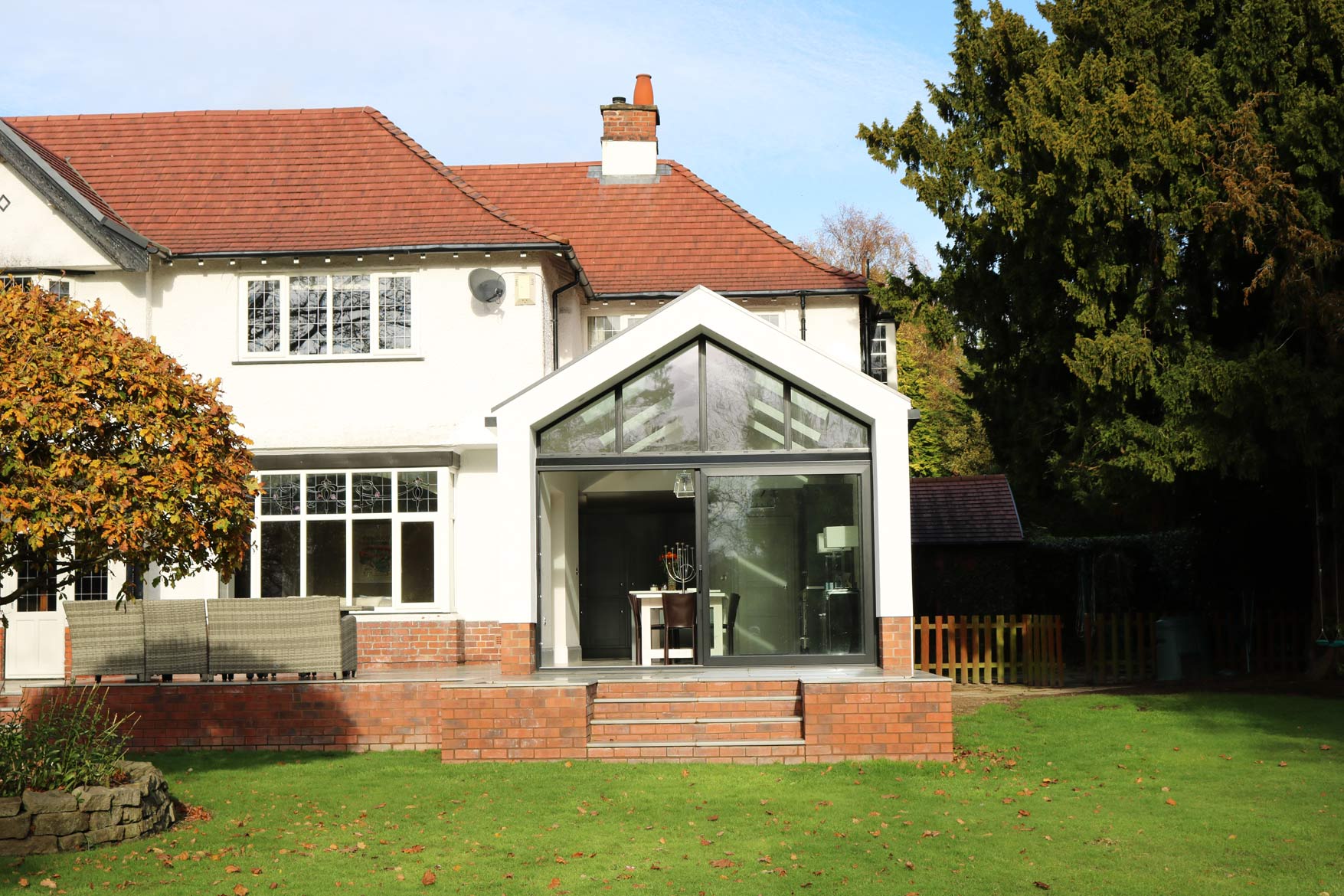
Project Details
£100,000 to £249,999
Practice
Studio Nine , 9 Stevenson Square , Manchester , Greater Manchester , M1 1DB , United Kingdom
The brief was to replace a dated and badly designed conservatory and dining area with a new, contemporary extension to the rear of a large period property located in Wilmslow, Cheshire. Set in a large, well landscaped garden the new extension was to form an open-plan kitchen/diner and connect through to an adjacent living room by removing the wall between and the chimney breast. The design creates one large family space at the rear of the house and maximises views out to the south facing garden. A new utility room is also created off the kitchen. The new extension has a pitched roof to tie in with the appearance of the existing house with a ceiling open to the apex so as to create a double height space with 6 rooflights above. The gives the space a light and airy feel and enables the gable end facing the garden to be fully glazed, with a large sliding door providing access out to a new paved terrace. This helps to blur the boundary between inside and out and fully connects the kitchen/diner to the garden. The overall outcome was an extremely successful addition to a large and impressive period property. The design of the extension needed to be handled with care so as not to have a negative impact on the facade of the house but yet clearly be a modern, 21st Century addition. The extension achieved this with a simple pitched roof form and a simple palette of materials (brick, tile and render) to match the existing. The crisp form and detailing has created an impressive yet contextual piece of architecture that is a great improvement on what was there previously, both in it's visual appearance and it's technical performance. This Wilmslow extension has provided the client with an ideal space for family gatherings, cooking, eating and living. It has improved the connection between the interior spaces and the landscaped garden and has transformed what was a cold, dated conservatory into a light-filled, airy and thermally efficient kitchen/dining space. The external design compliments the existing facade and provides the house with a contemporary addition whilst still remaining subsidiary to the original architecture.
