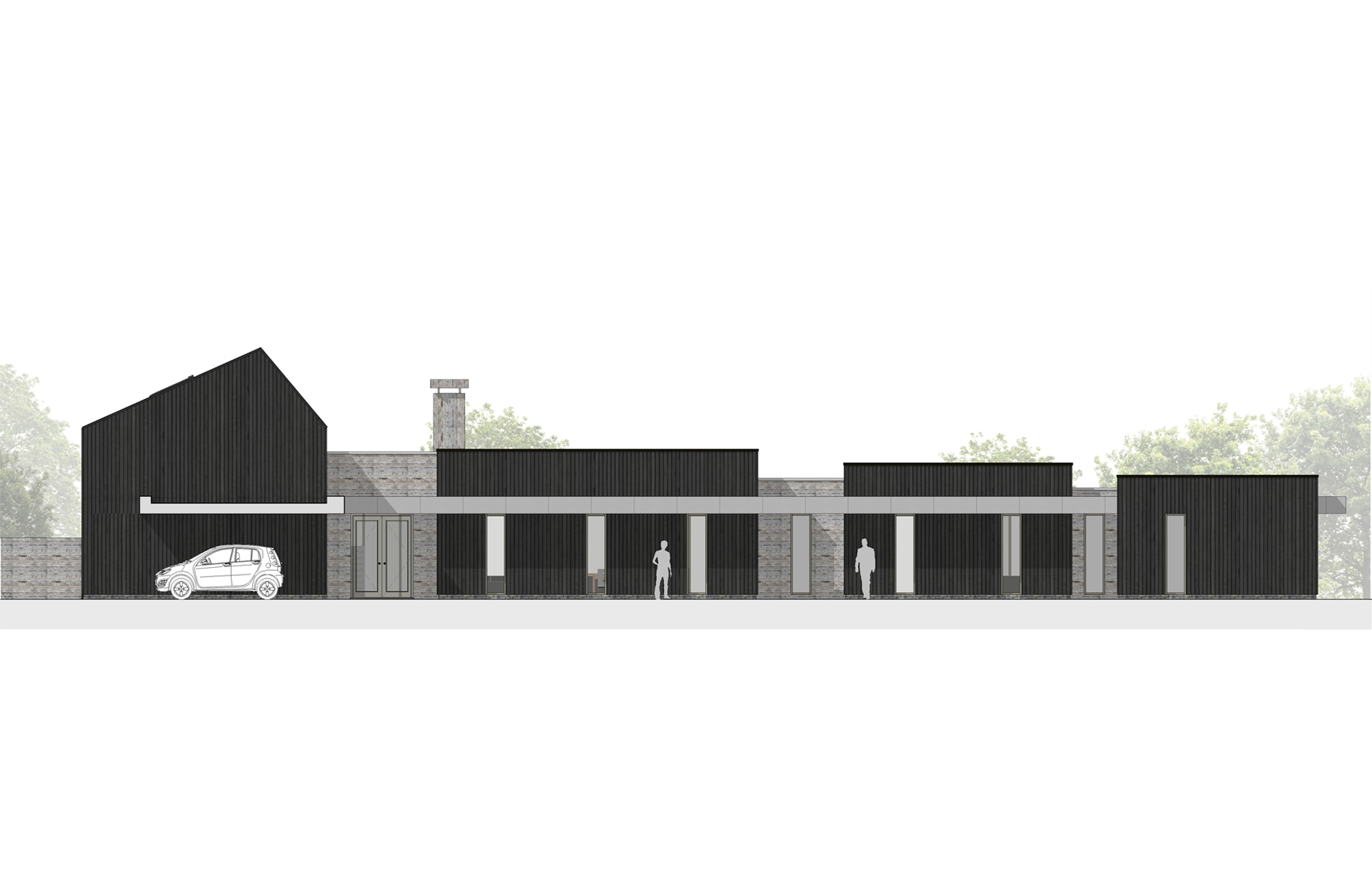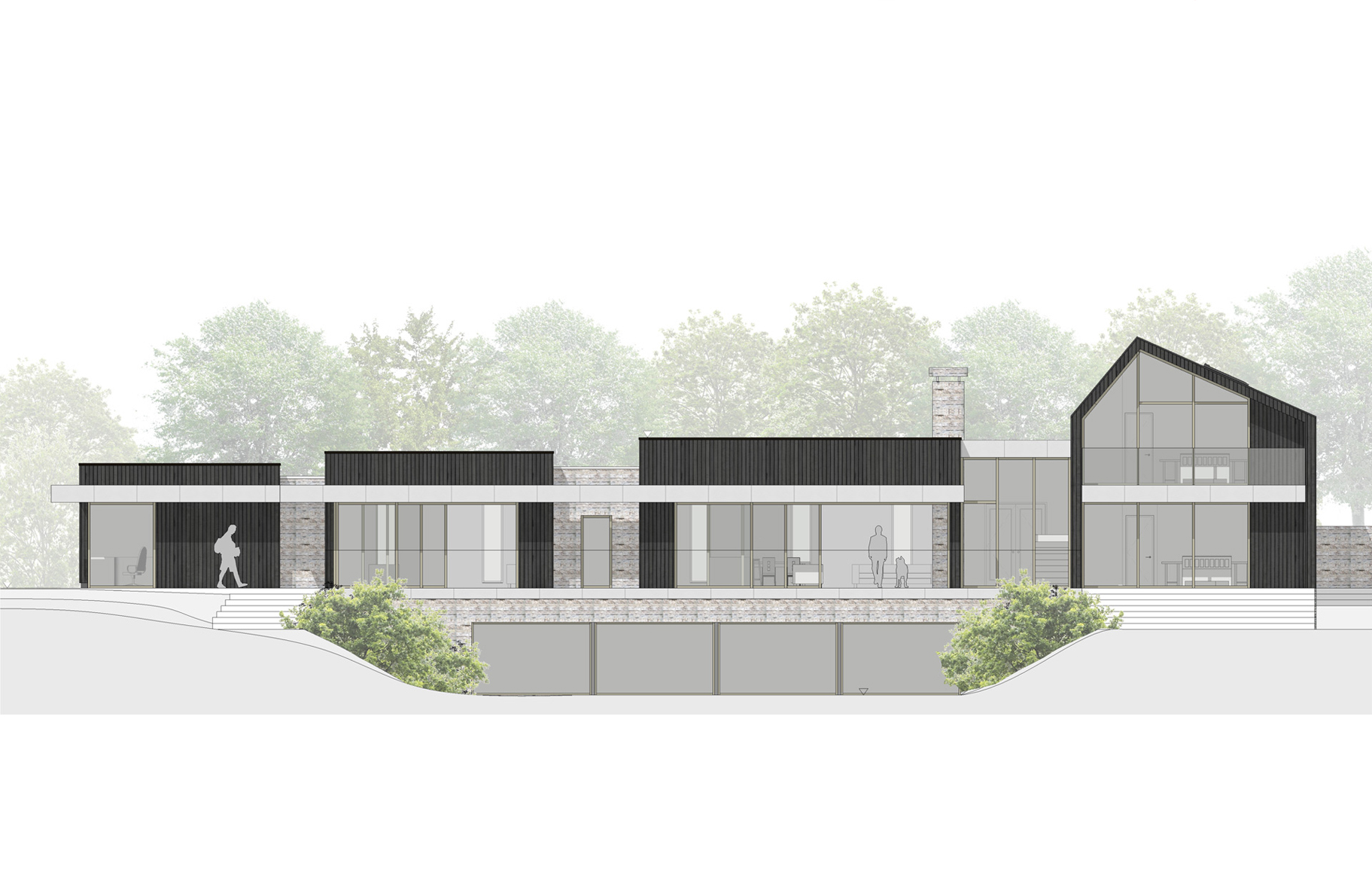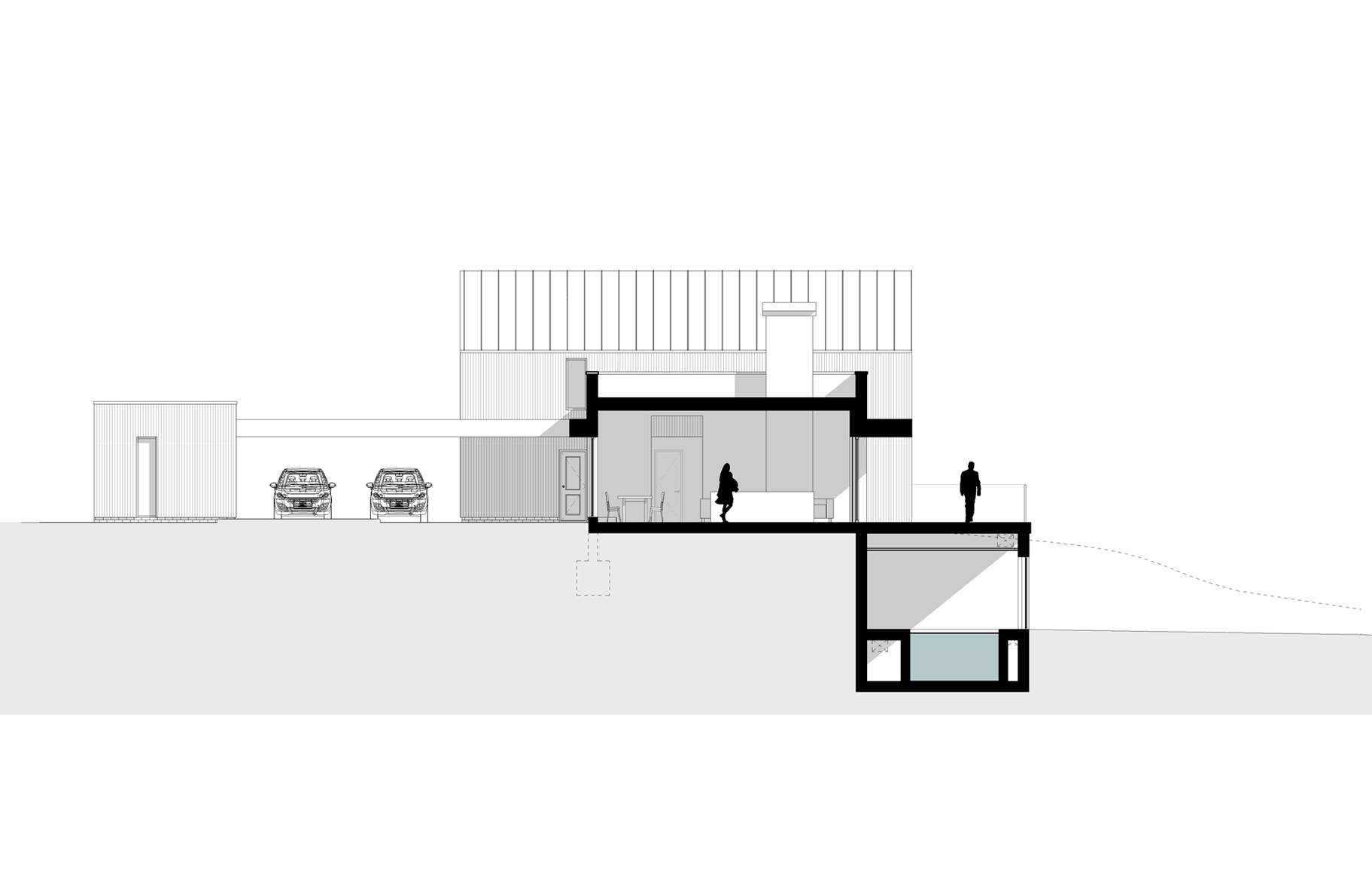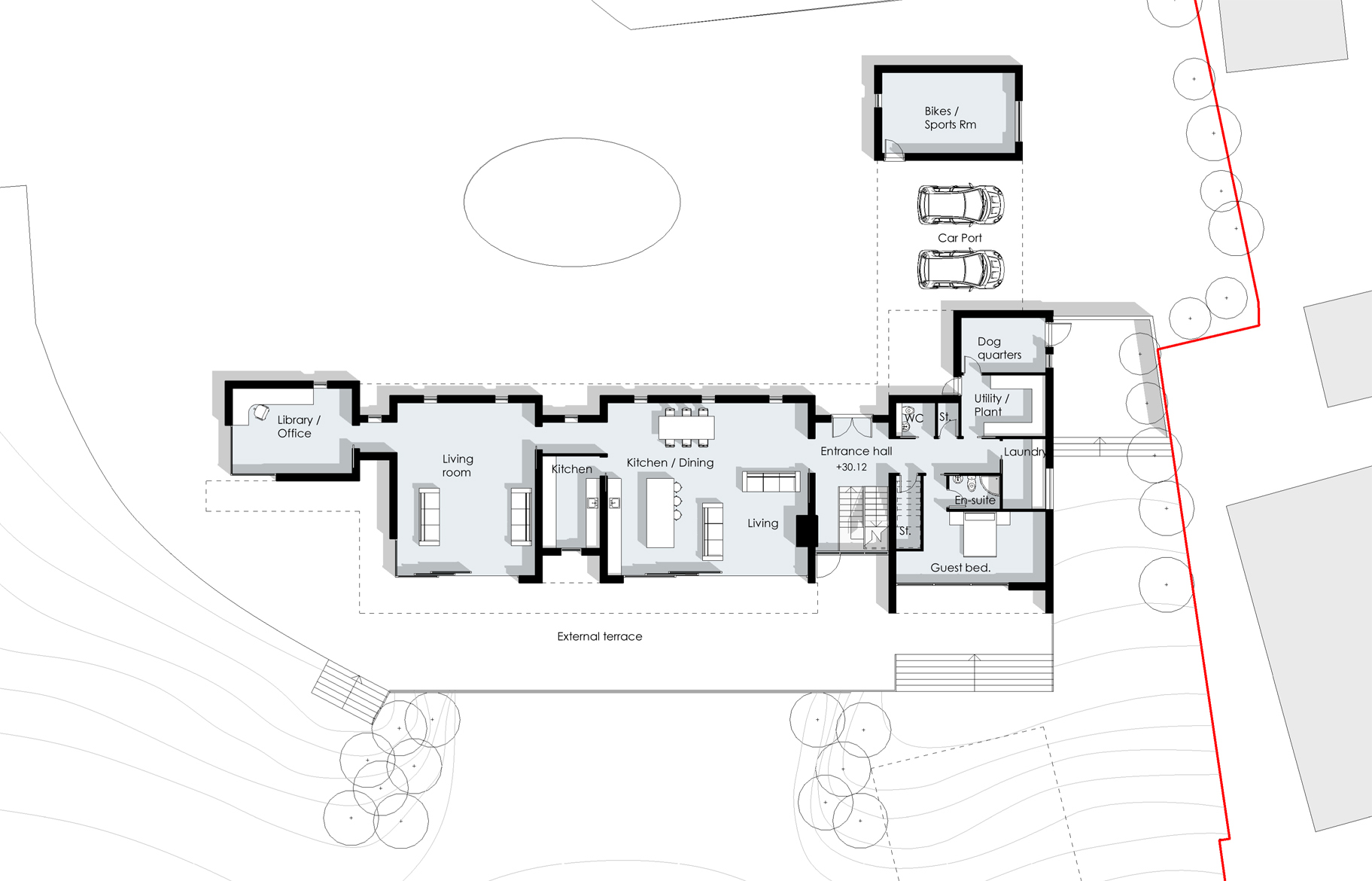Mushroom Farm
Cheshire East

Project Details
New Build, Sited in Greenbelt land
Practice
Studio Nine , 9 Stevenson Square , Manchester , Greater Manchester , M1 1DB , United Kingdom
The brief for this new build house in Cheshire was to create a bespoke, contemporary home to replace the existing dilapidated property that sits on the plot. Located in the Cheshire Green Belt, the site is situated in a rural context, surrounded by agricultural land and buildings. The key priority for the client was to maximise views of the site which is a large, green, semi-rural plot that is bound on both sides by mature trees and drops down to a meandering river. Artform Architects' design locates the new build house largely over the footprint of the existing house to minimise the impact on the Green Belt and to situate the building on the flat plateau that marks the high point of the site. This allows the internal spaces to overlook the plot as the ground level drops away and creates the opportunity to position a swimming pool at basement level that is sunk into the slope. The design is conceived as a series of timber clad volumes set in a linear arrangement across the site to benefit from the southerly aspect, thus giving each living space a view of the plot to the rear and high levels of natural daylight. On the front facade the glazing is arranged as a series of vertical slot windows to maintain privacy from the front drive and to reduce heat loss on the northern elevation. The timber boxes are stained black to reflect the local agricultural context with stone recesses to signify the connecting spaces between. The design is intended to be highly sustainable with a timber construction, high levels of airtightness, solar panelling and ground source heat pumps.



