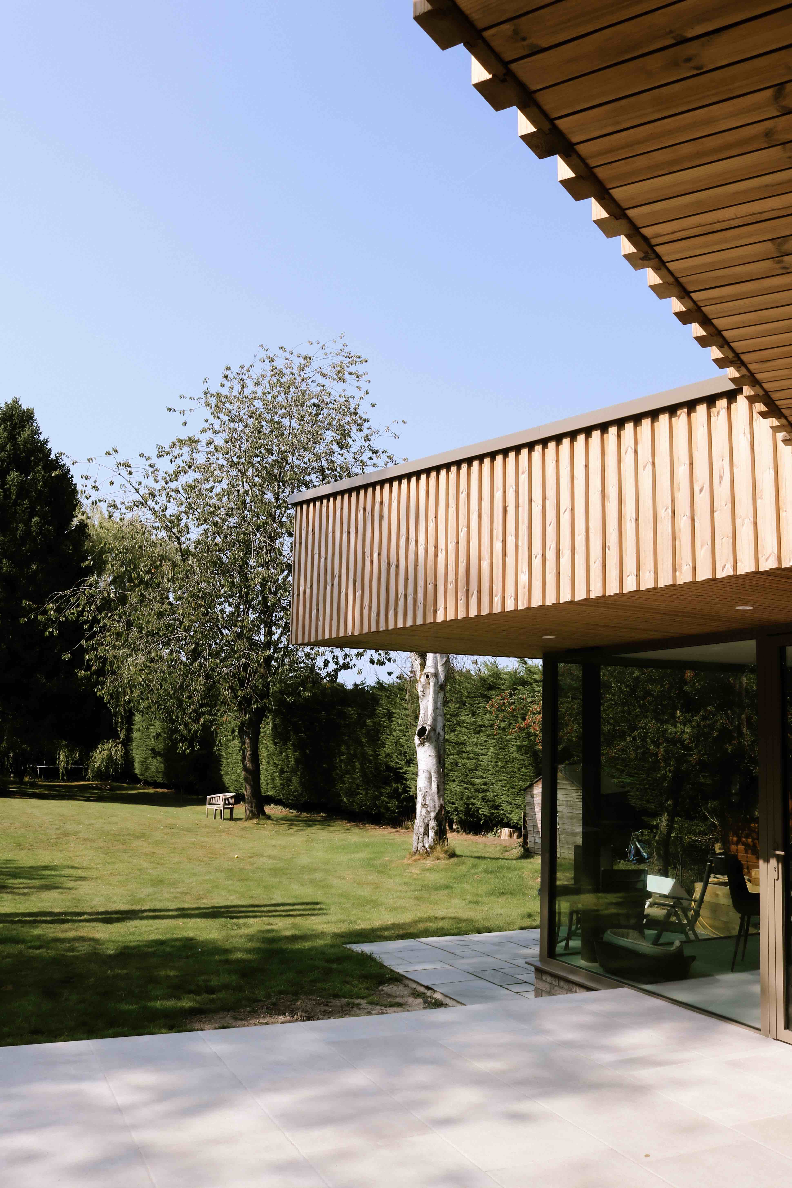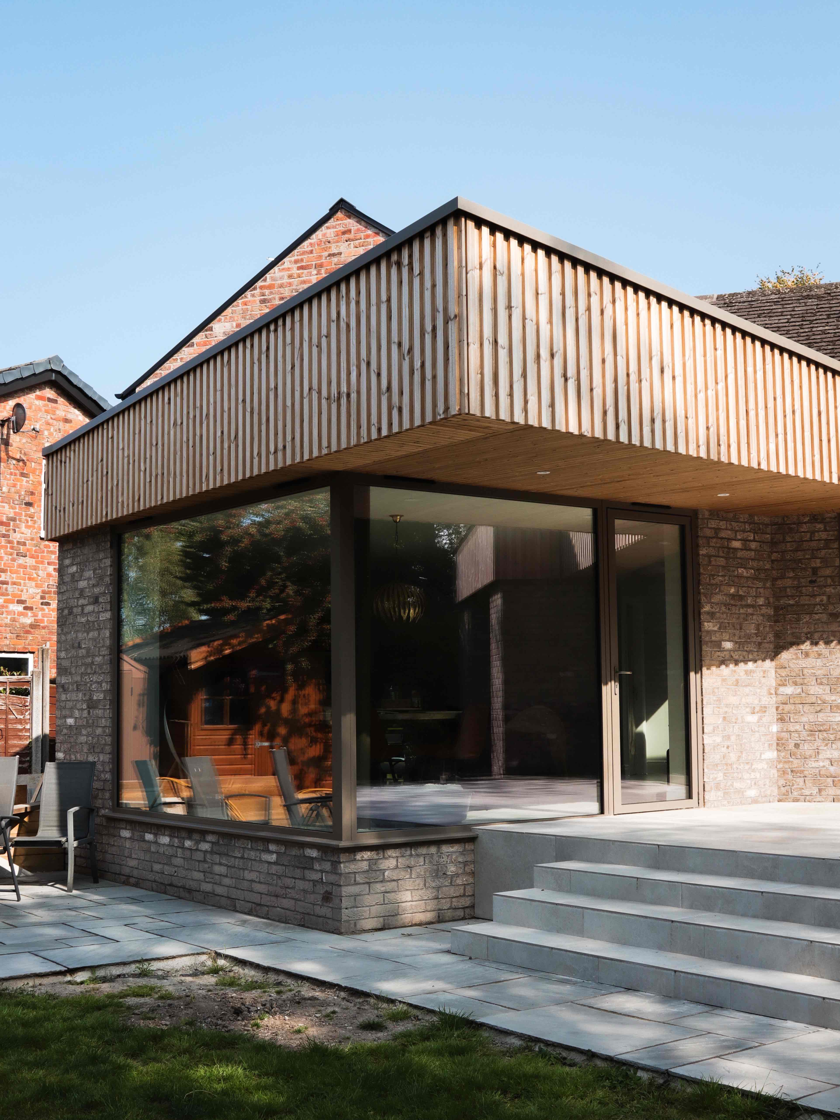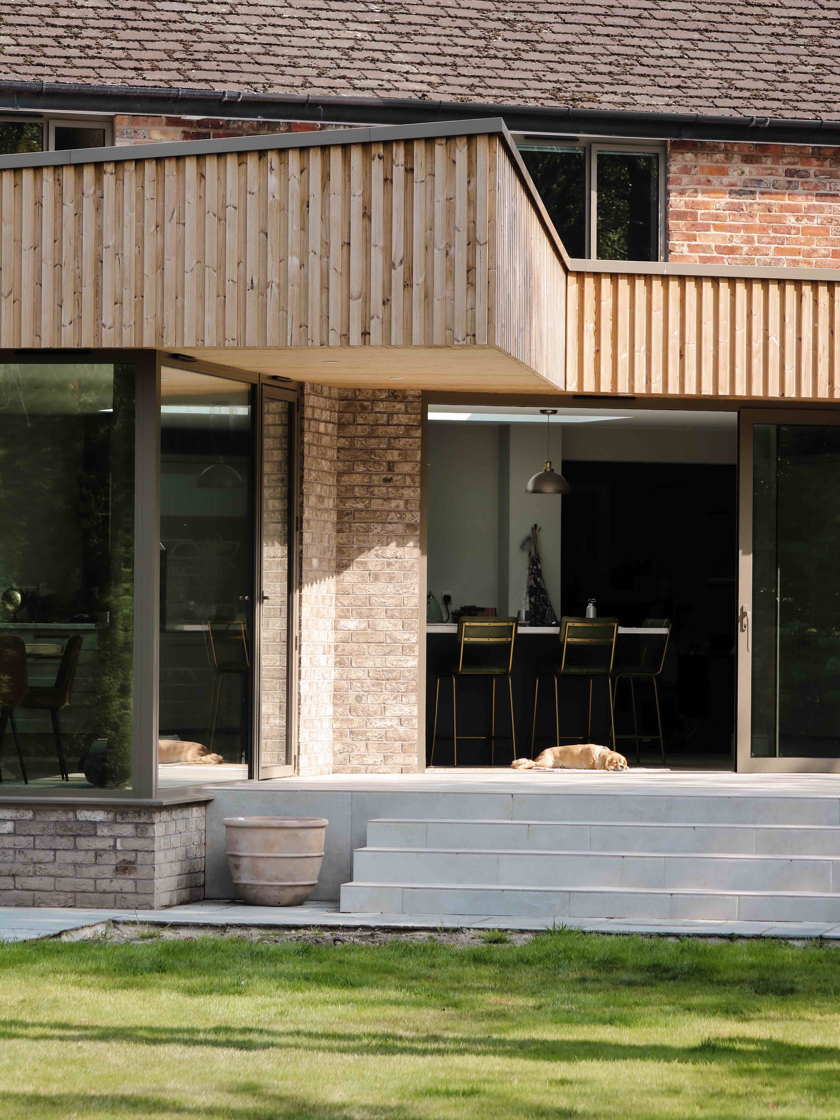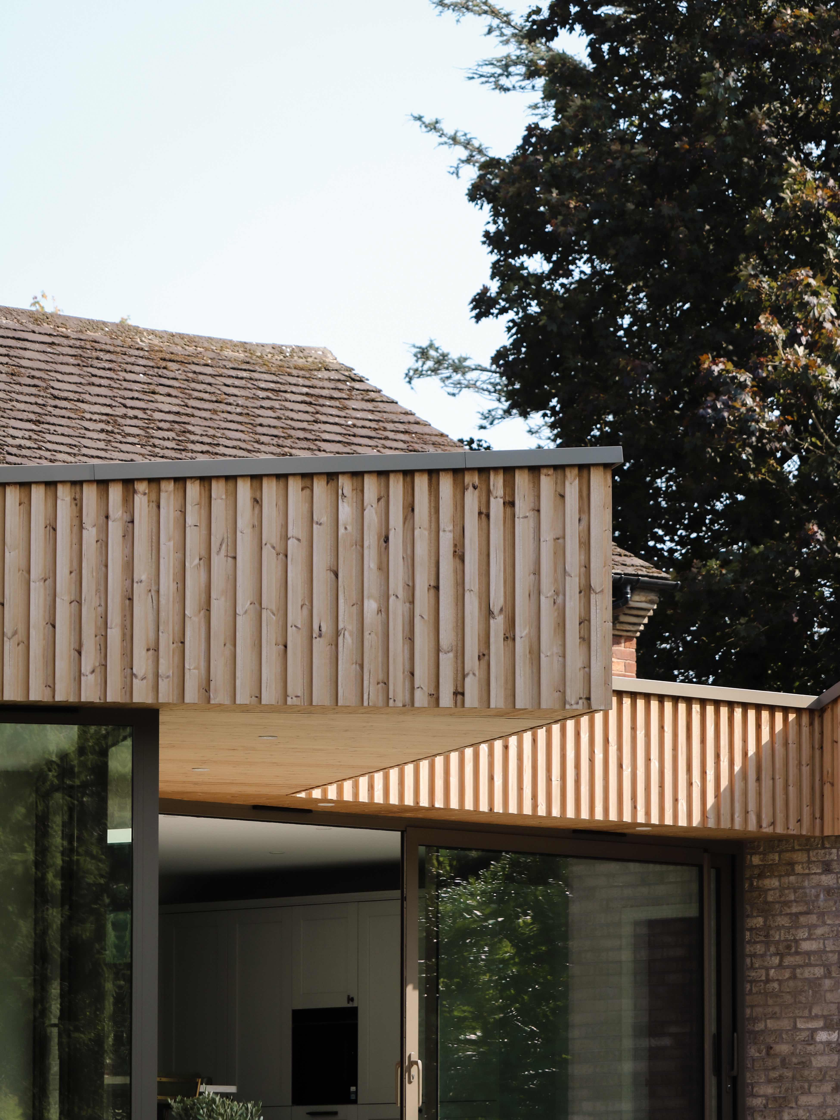Little Orchard
Cheshire East
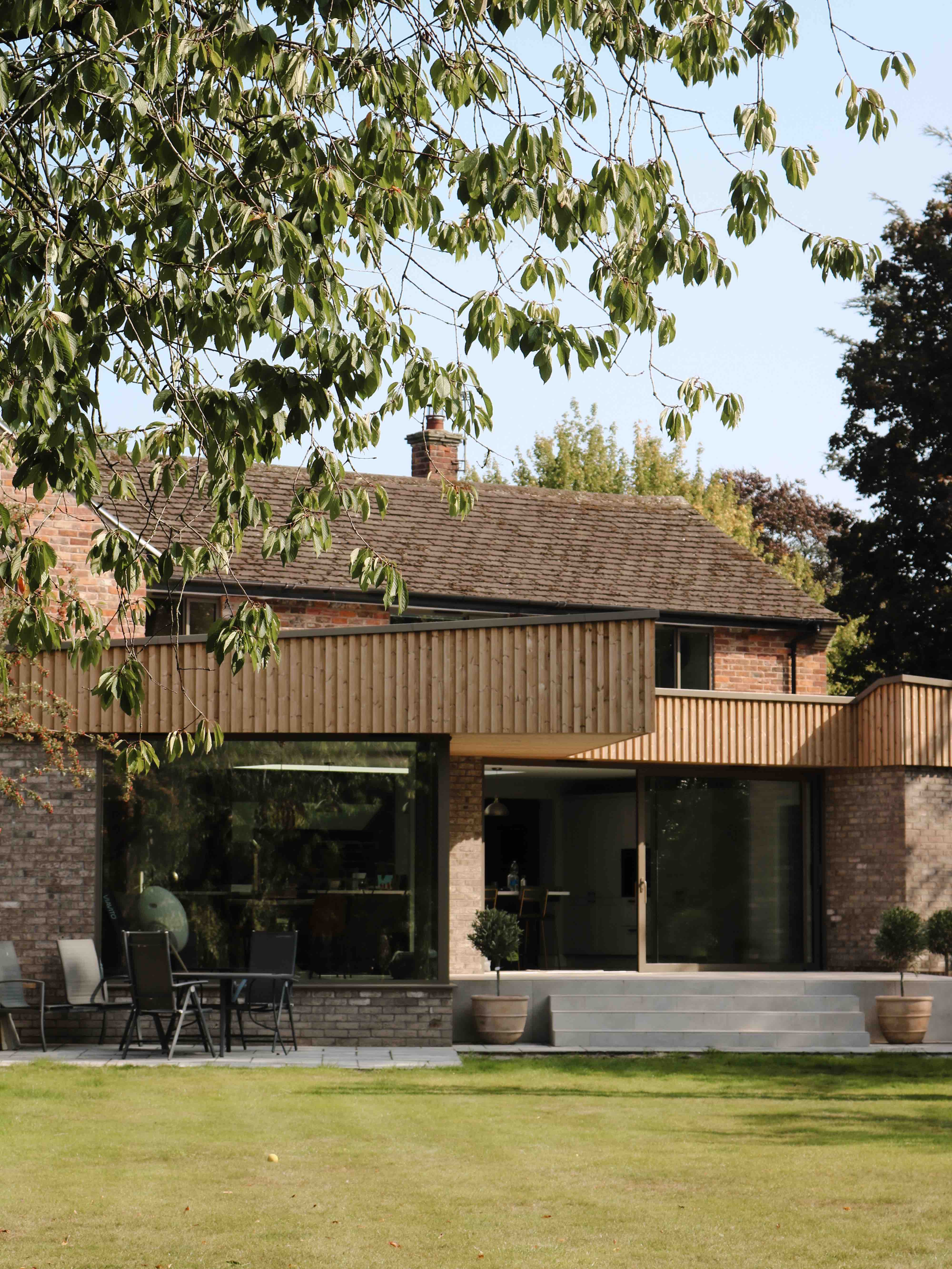
Project Details
£250,000 to £499,999
Alteration to existing property
Practice
Studio Nine , 9 Stevenson Square , Manchester , Greater Manchester , M1 1DB , United Kingdom
This house extension in Wilmslow, Cheshire enlarges the existing property and reorganises the layout by creating a contemporary new addition at the rear of the house. Designed to re-orientate the internal space to align with long views down the garden the angular form establishes a distinctive new look that reaches out to the landscape. Timber clad canopies create solar shading to the floor-to-ceiling glazing and responds to the south-facing aspect. The client brief required a large open-plan interior to create a multi-purpose family space with kitchen, dining and living area along with a separate study and play area. Artform took the design from concept through to completion providing services across all RIBA Stages and the planning application was approved first time by Cheshire East Council.
