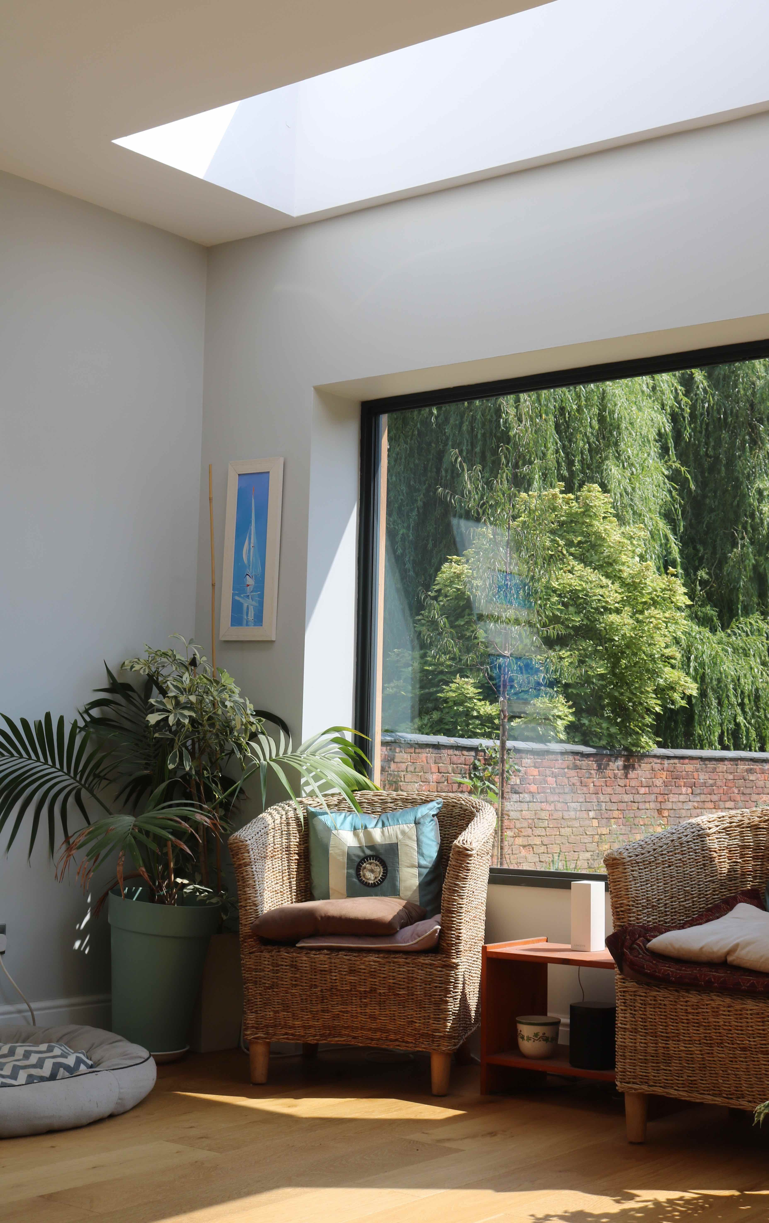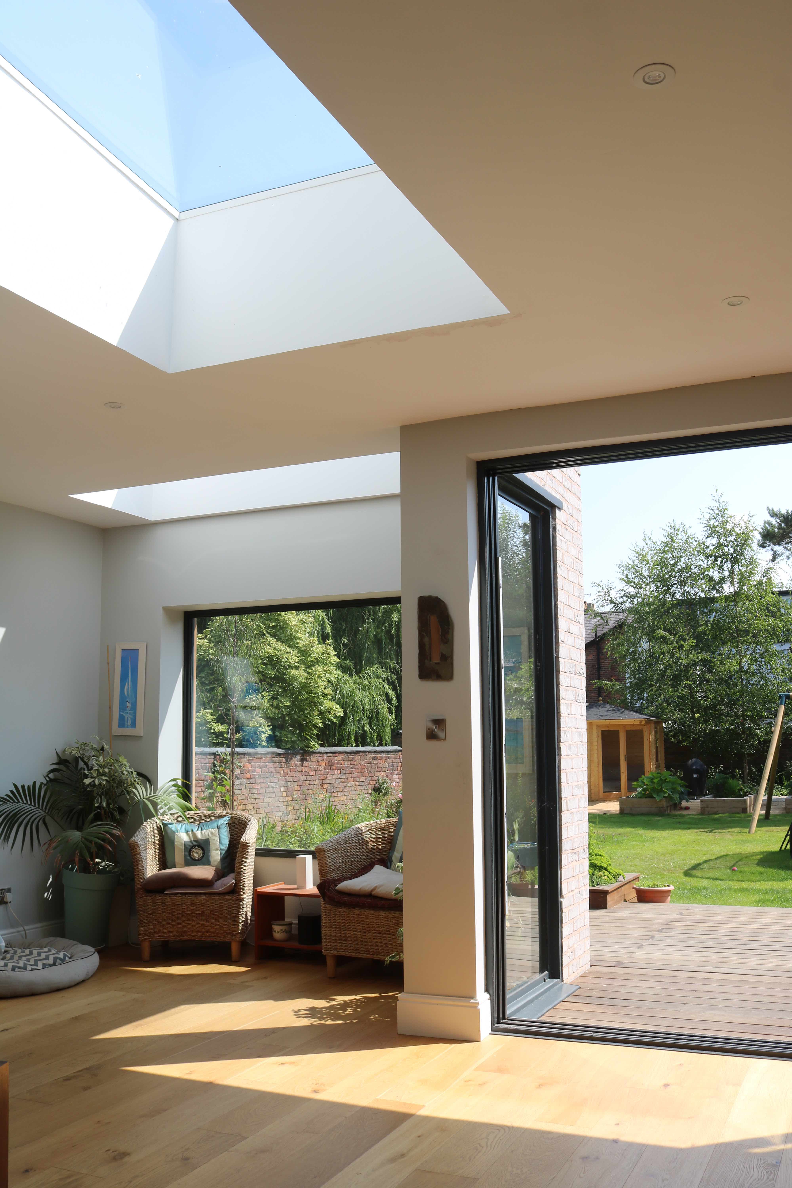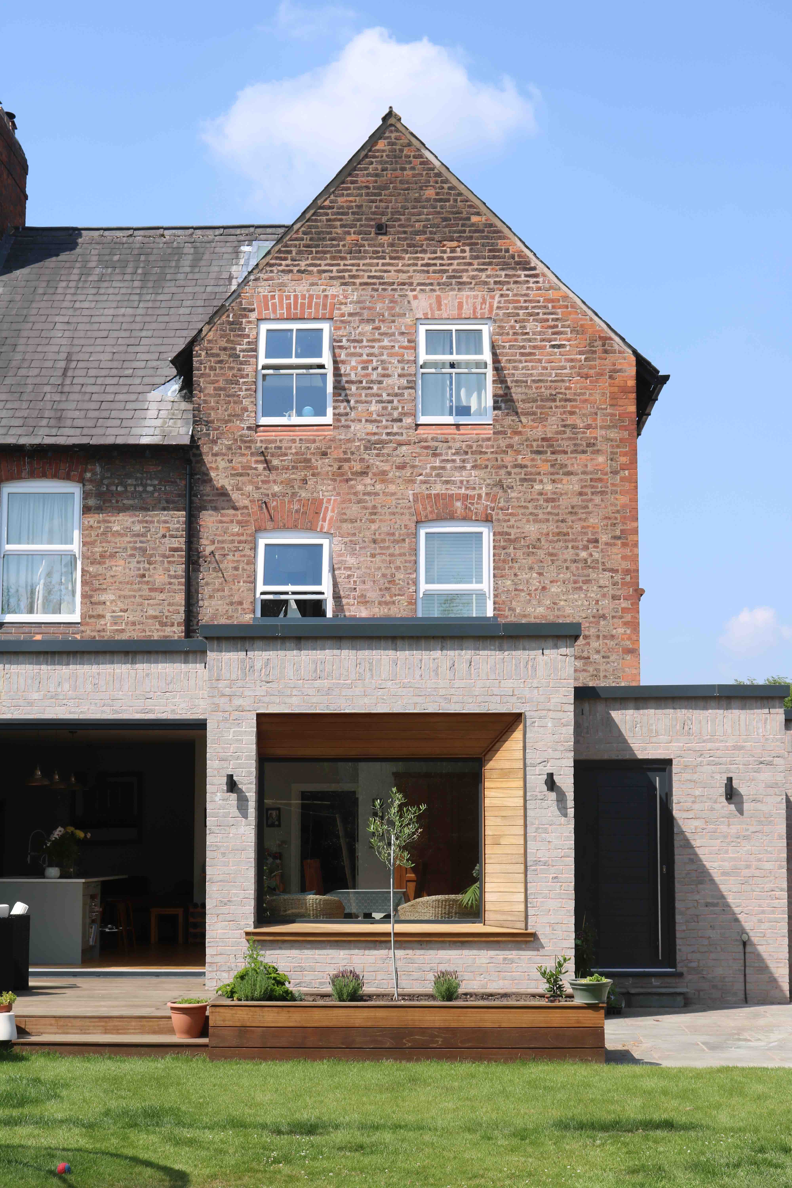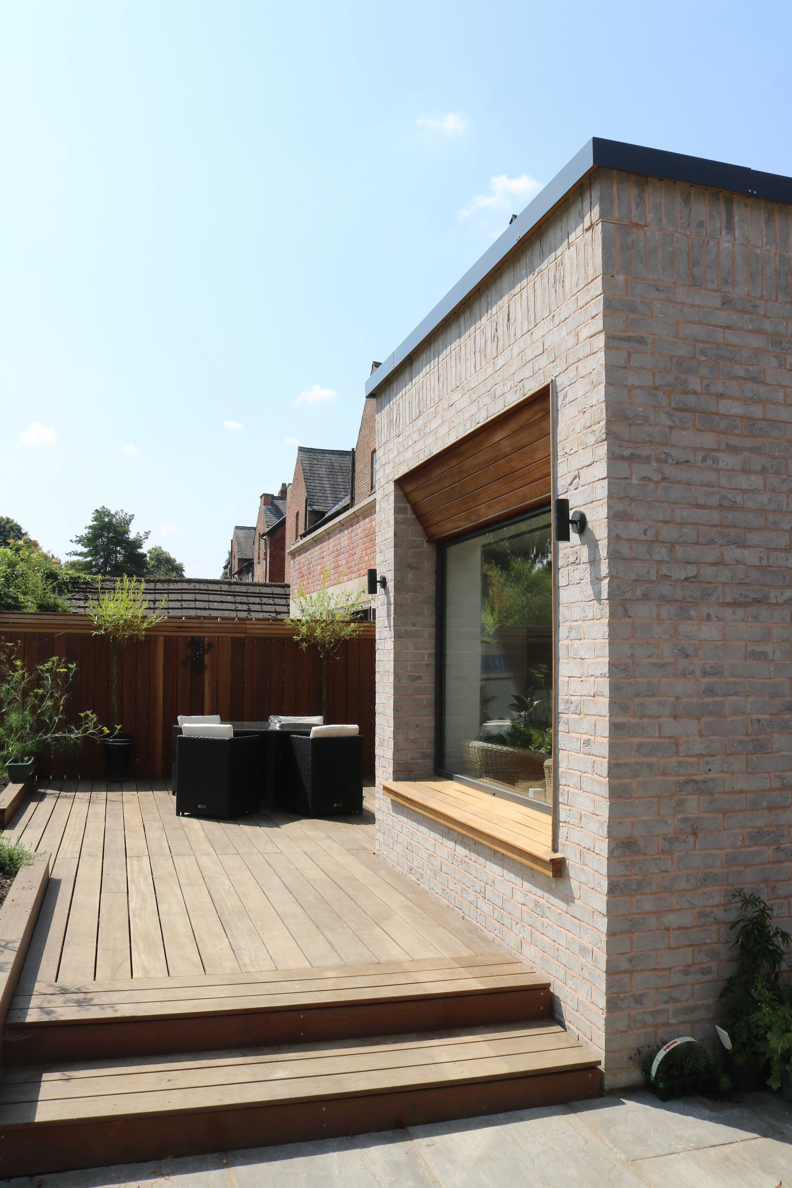Bracklyn
Trafford
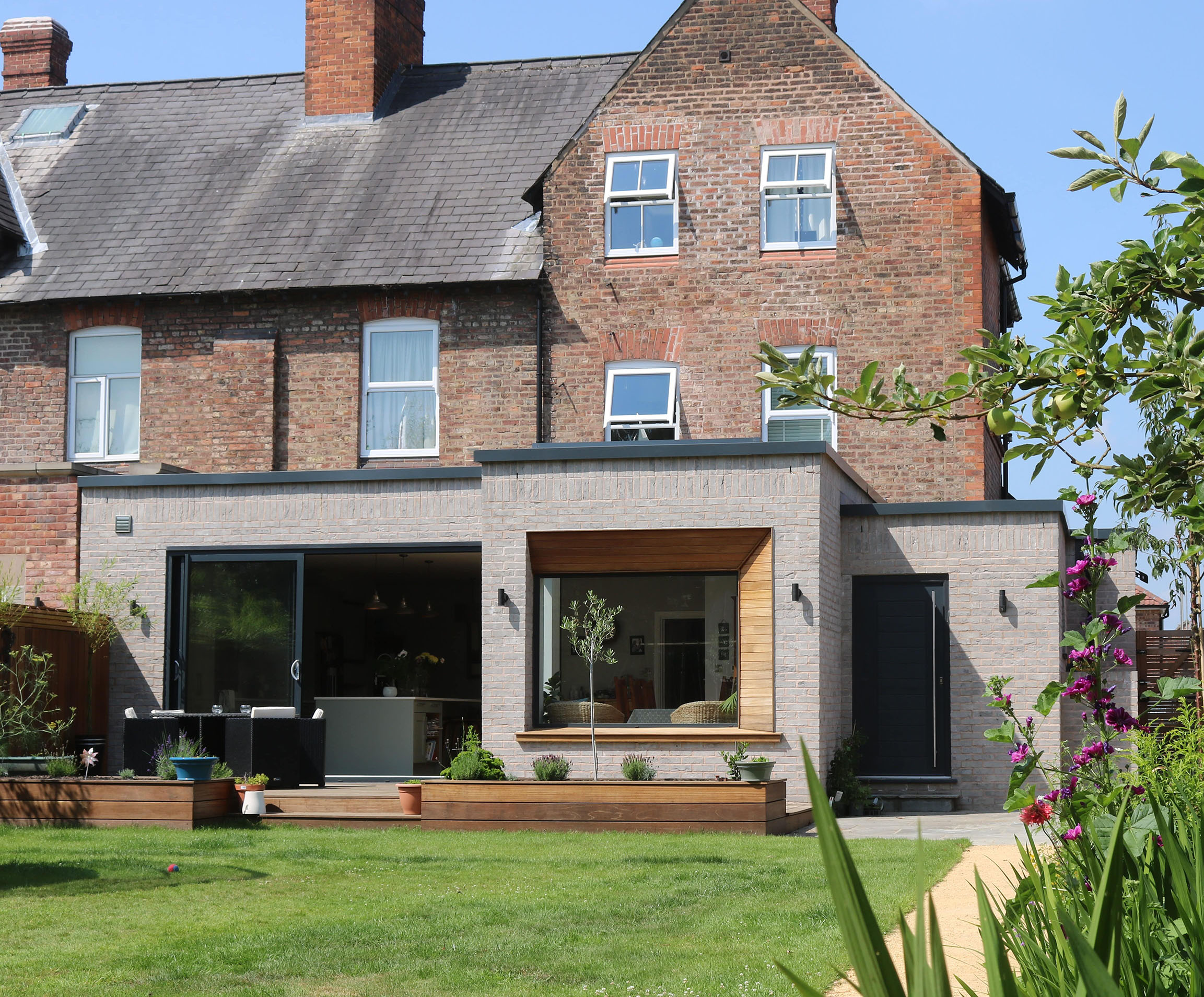
Project Details
£100,000 to £249,999
Alteration to existing property
Practice
Studio Nine , 9 Stevenson Square , Manchester , Greater Manchester , M1 1DB , United Kingdom
Bracklyn is contemporary rear extension to a large Victorian house located in the heart of Bowdon, Altrincham in Cheshire. The project included internal remodelling and a full refurbishment to the existing house, creating a long-term family home for our client. The brief was to remodel and extend the ground floor of the property to create a bright, modern family space that opened up to the large rear garden and to improve the overall connection to the outside. Our proposal was to create a contemporary grey-brick addition at the back of the house that sits in contrast to the original Victorian red brick that. We developed an L-shaped plan for the house extension to allow for south facing side glazing in order to maximise the natural light and work with the orientation of the site. The internal space was reconfigured to provide an open-plan, kitchen, dining and living area with sliding doors providing access out to a new decked terraced and a timber-clad feature window seat that overlooks the garden. The design wraps the extension around the side to create space for a much-needed boot room, utility room, WC and storage area. The layout works with the existing split-level arrangement of the Victorian house and was developed by working closely with the client in order to meet all of their requirements. The planning application was granted consent by Trafford Council without any design changes needed and completed on time and on budget. This Bowdon project is an example of how contemporary design can sit comfortably alongside an older, period property and truly connect the internal spaces with the external environment.
