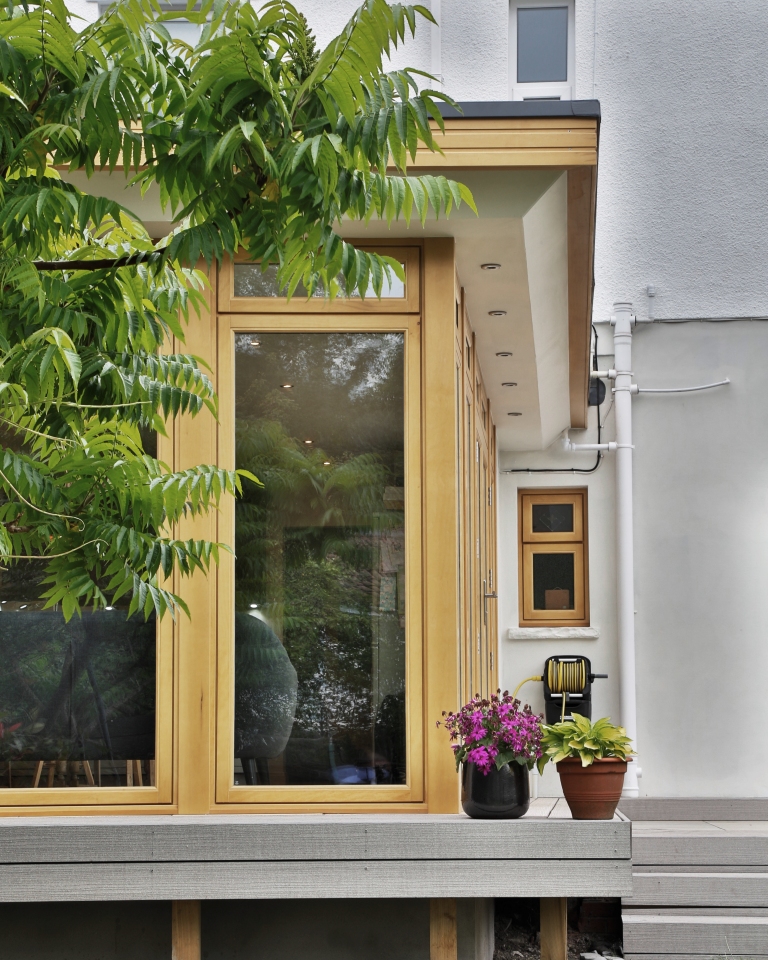Sunroom
Caerphilly

Project Details
This striking home extension was developed in collaboration with the homeowner clients, as a replacement for an old uPVC conservatory, and to provide a contemporary kitchen and family space that could be used all year round and made the most of the wonderful garden setting. Our brief was to provide a sustainable and contemporary glazed extension that included a kitchen and dining area, together with a new utility room. Like much of our refurbishment work the spatial reconfiguration follows a simple pattern, which sees lesser used spaces confined to the centre of the plan to enable the placement of habitable rooms overlooking garden and external spaces. In this particular case the opportunity to celebrate the garden and extended views toward the nearby countryside has been welcomed and is thoroughly enjoyed by a satisfied client. We were keen to avoid using steel where possible, and with the exception of the opening created in the wall of the main house the structure is wholly timber. High levels of floor, wall and roof insulation work in combination with the south and east facing glazing to provide thermal efficiency and make the most of solar gains; a generous eaves works in combination with existing mature trees to provide summer shading. Arden Kitt provided architects services to Stage 4 of the revised plan of work, and the homeowner employed contractor managed the build through to completion. The project was nominated by LABC as part of their 2016 awards.



