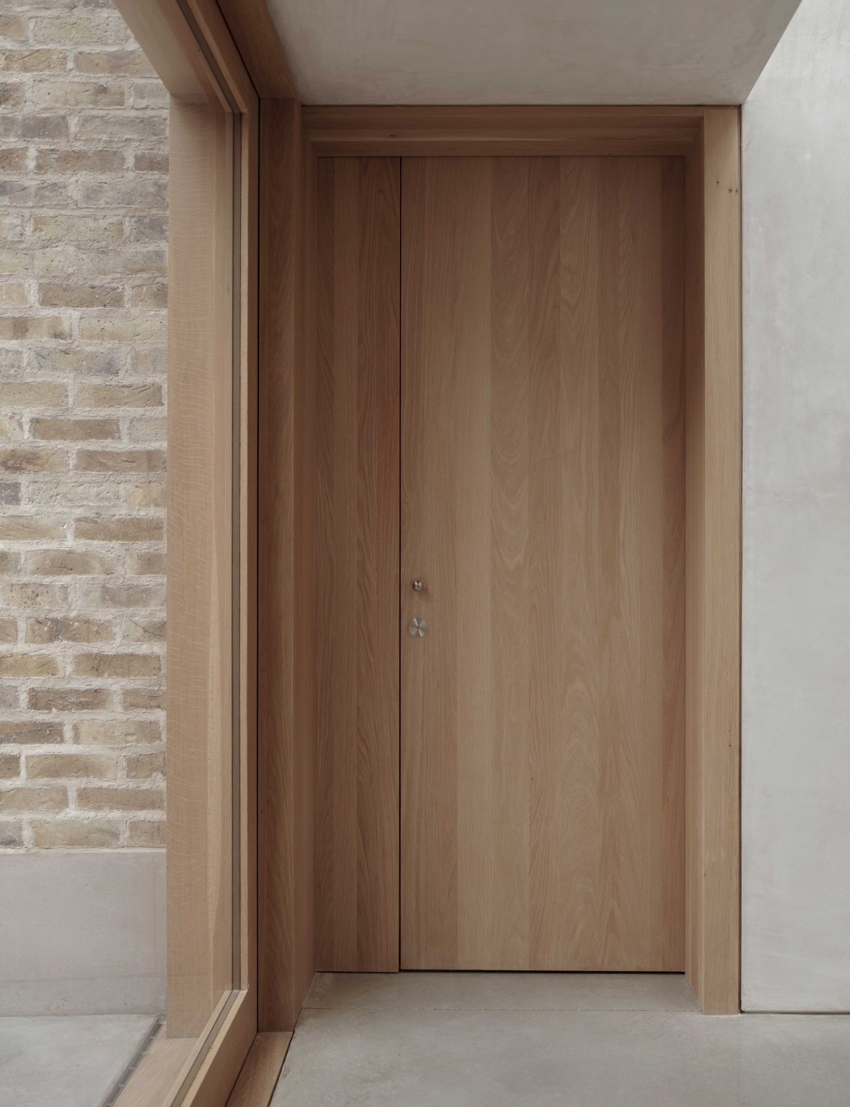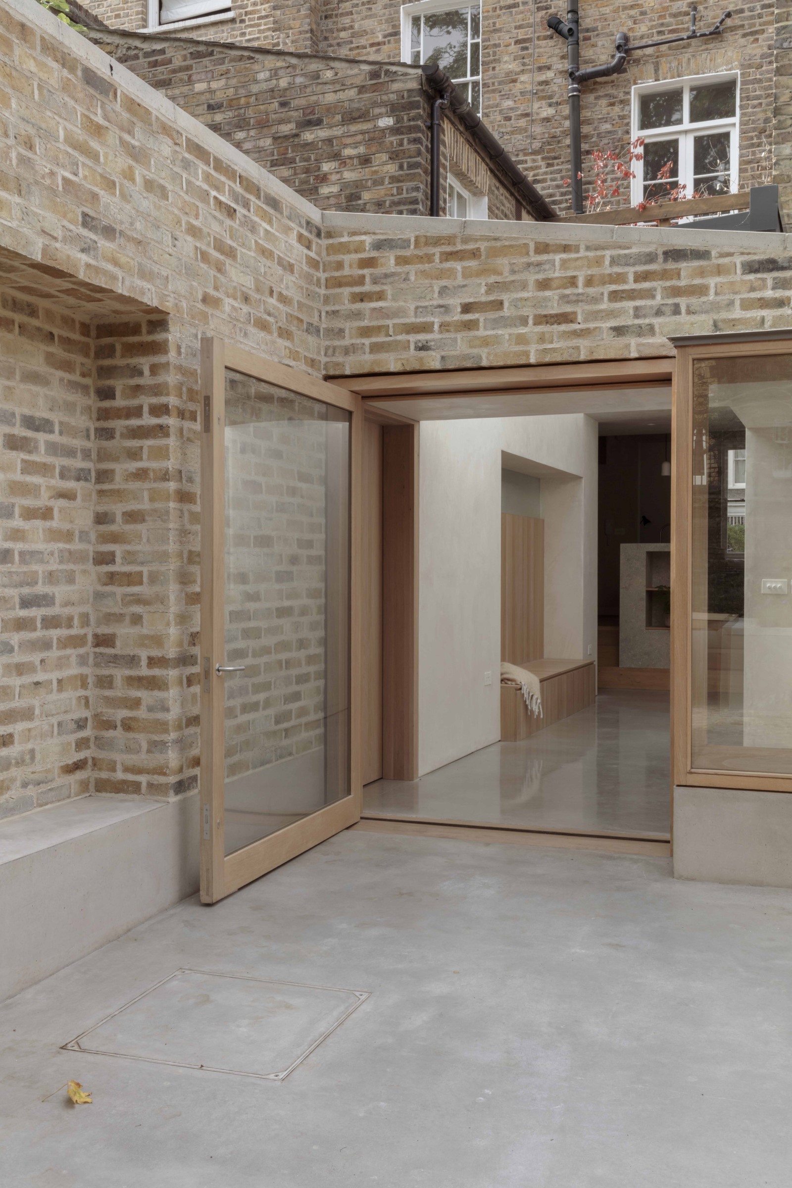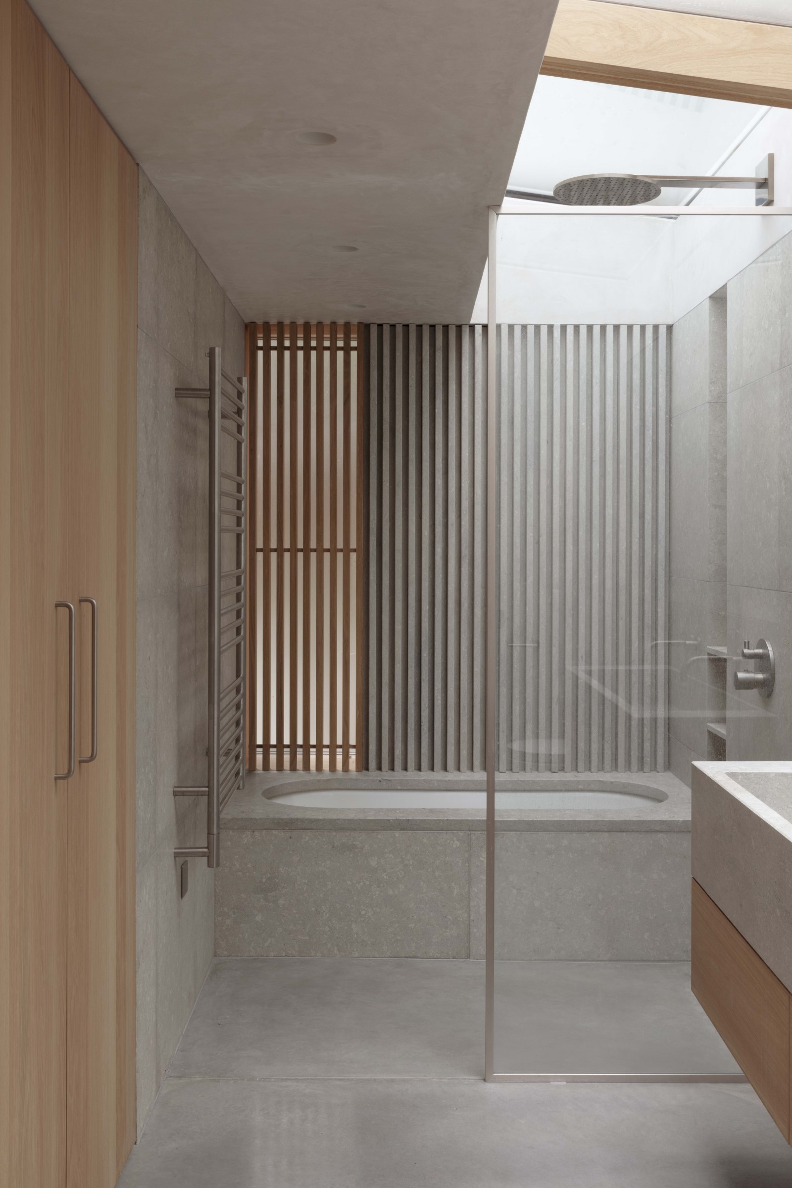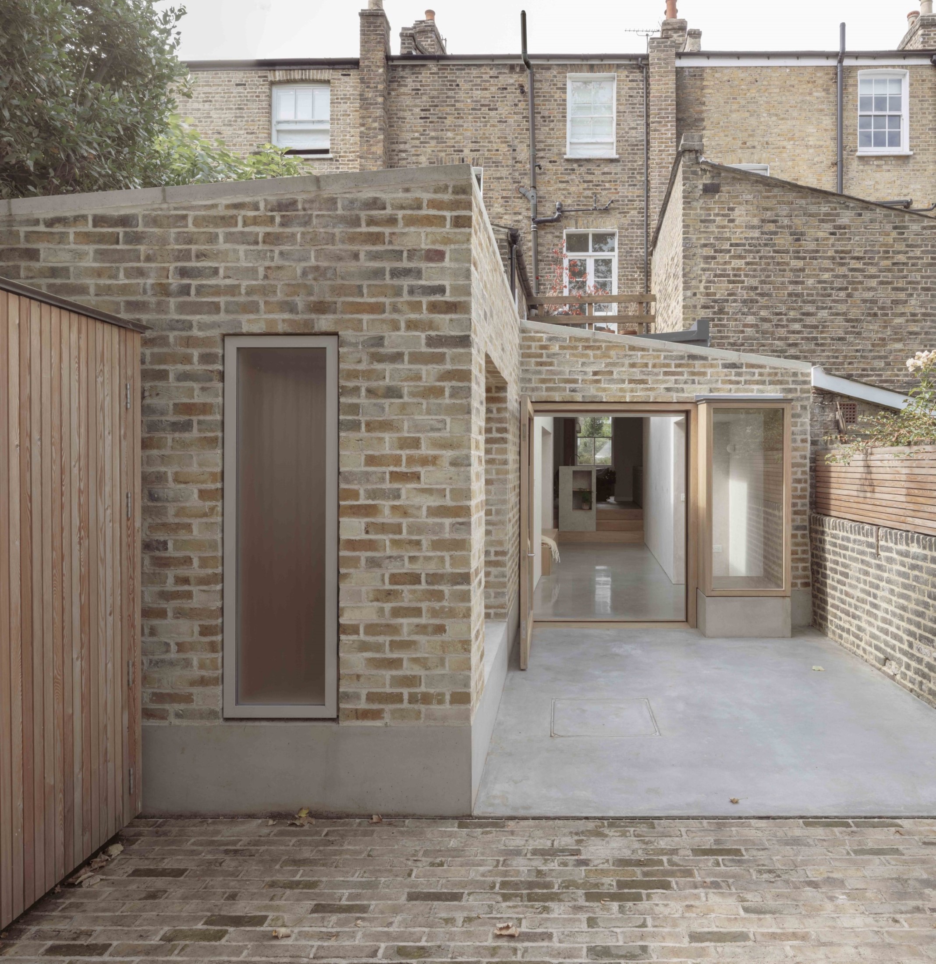De Beauvoir Extension
Hackney
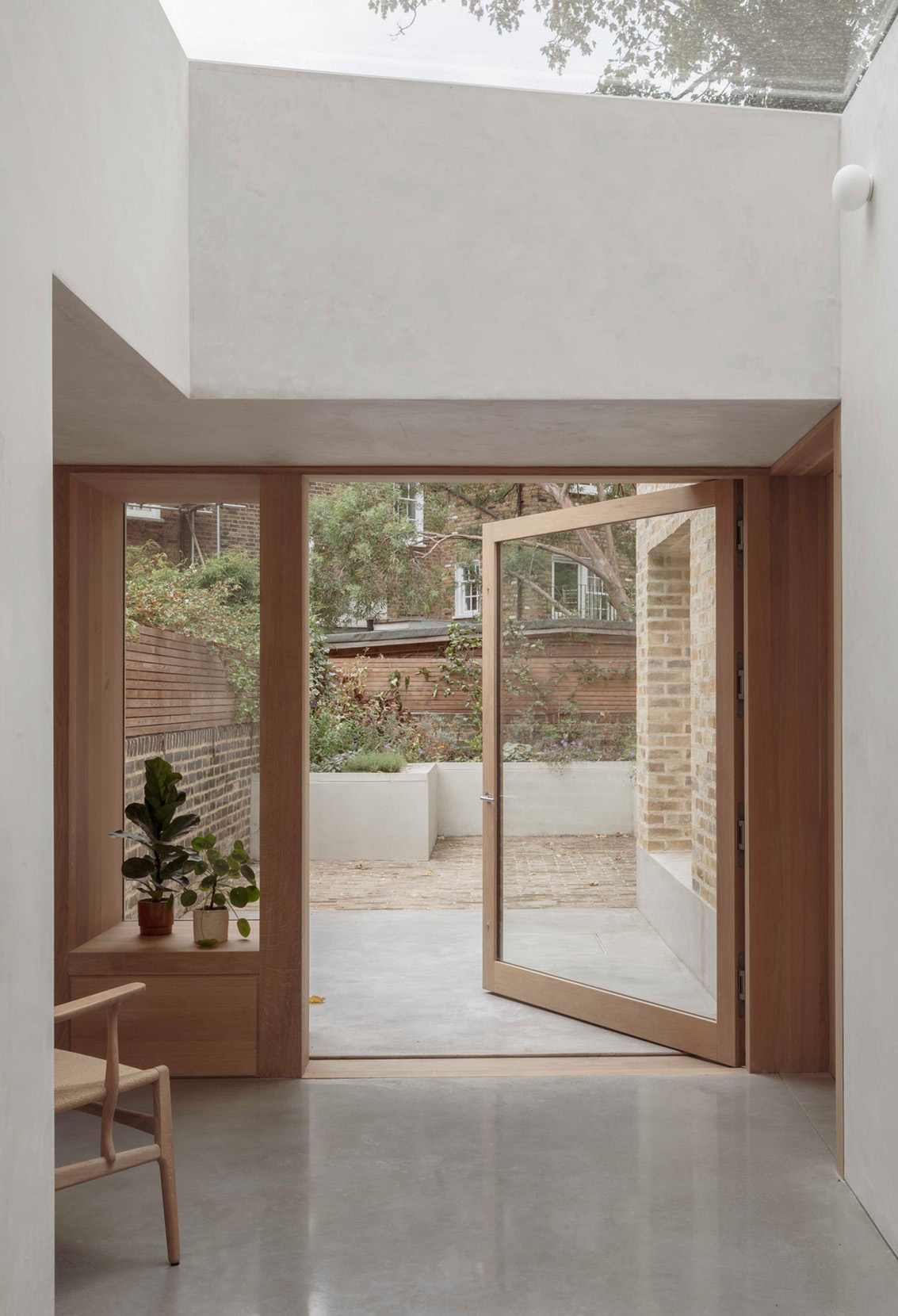
Project Details
£100,000 to £249,999
Alteration to existing property, Within a Conservation Area
Practice
3-5 Bleeding Heart Yard , London , Greater London , EC1N 8SJ , United Kingdom
This extension in De Beauvoir is an exercise in contextual design, sitting comfortably in its early Victorian surroundings. It directly references the partial width rear outriggers, gently pitched roofs and bay windows found on these existing rear facades. The material palette is also informed by this contextual approach, with ivory brick and lime mortar that closely resemble the original building. Contemporary detailing and oak joinery create a subtle distinction between old and new. A low-level concrete datum runs through the external walls, where a niche in the brick creates a concrete bench at this level. A polished concrete floor runs from outside to the internal sitting and dining areas. Natural limestone and unpainted lime plaster walls complete the material palette internally. The bespoke kitchen extension has limestone surfaces, oak-lipped joinery, and brushed stainless steel hardware. A range of thermal improvements were made to the existing property to increase comfort and reduce energy in use. Chimney flues were insulated and made airtight. Wood fibre insulation was applied to the existing external walls and Aerogel perimeter insulating strips were used to reduce cold bridging. In addition to insulating, membranes and tape were specified to provide airtightness. Timber flitch beams were employed to reduce the embodied energy in the structure.
