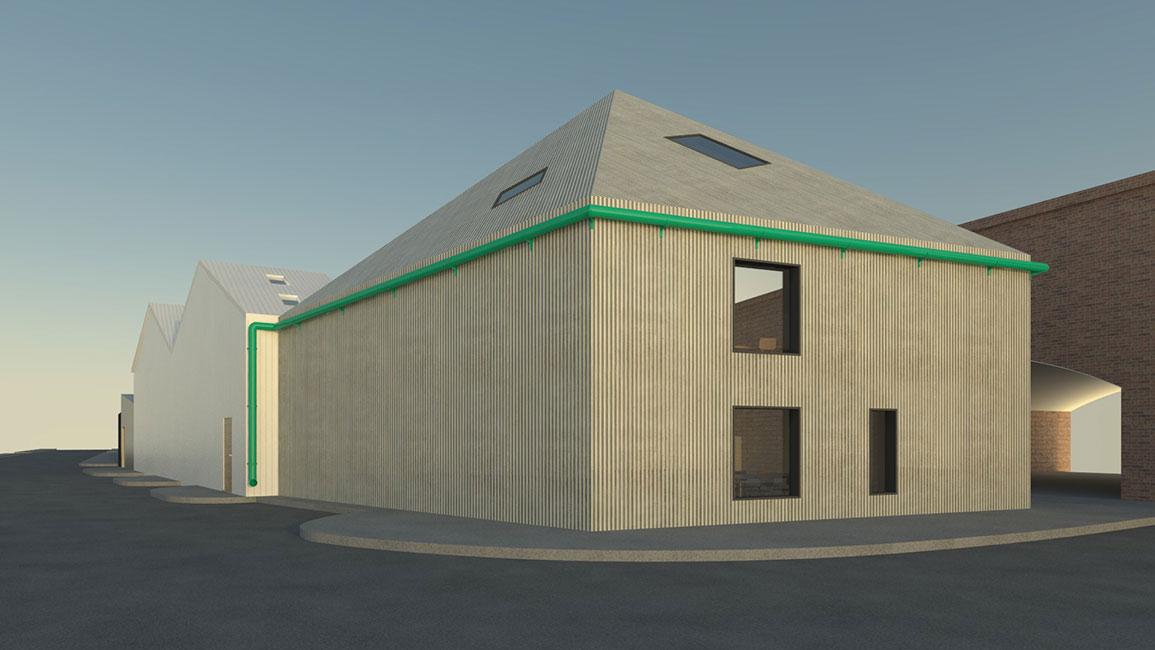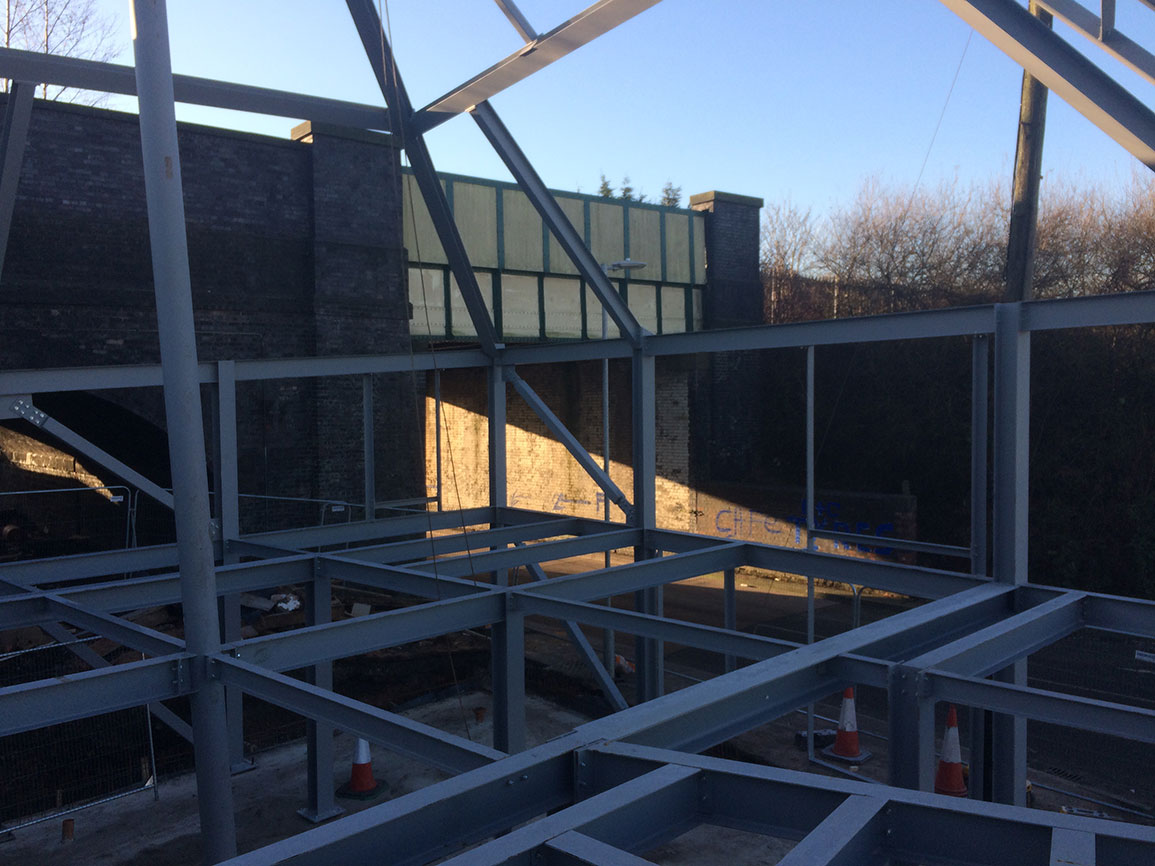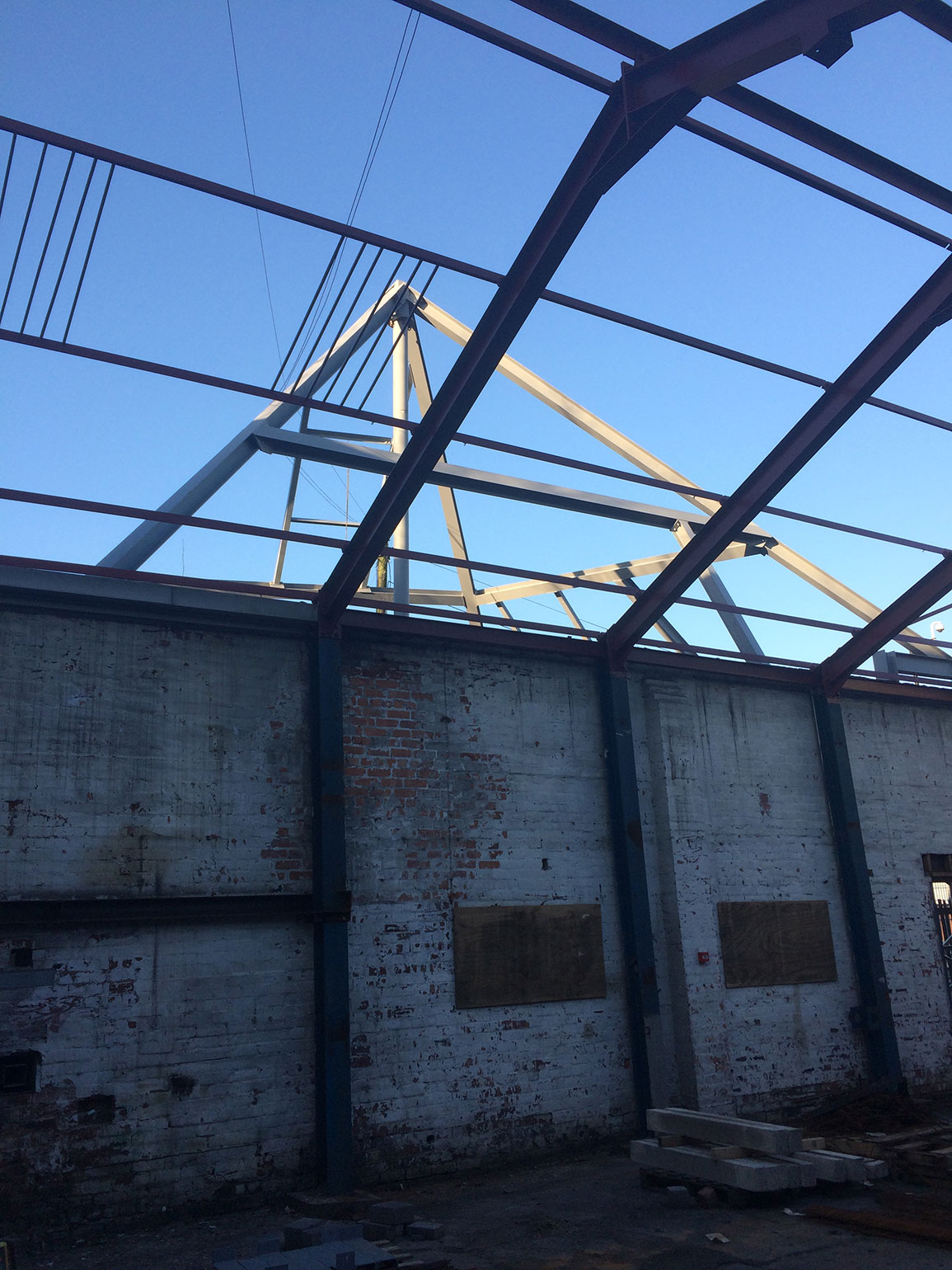Walk the Plank
Salford

Project Details
£1m to £1.99M
New Build
Walk the Plank, an outdoor arts organisation have employed Architectural Emporium to create an office hub, training facility, workshop and rehearsal space all on one site. The scheme combines the many different activities and sites in which Walk the Plank currently use into a single operation on light industrial land adjacent to a railway viaduct in Salford. The first key decision was to organise the site to allow for successful industrial processes and work flows. With noisy and unsightly surroundings, the second key decision was to utilise the final industrial unit as a courtyard, by removing the existing roof. This provides the key workspaces and training facilities with good views, fresh air and a sense of community. The final major design move was to replicate the industrial surroundings in materiality, but utilising an abstraction on the existing pitched roof forms to create a dynamic and eye-catching volume in which to work.



