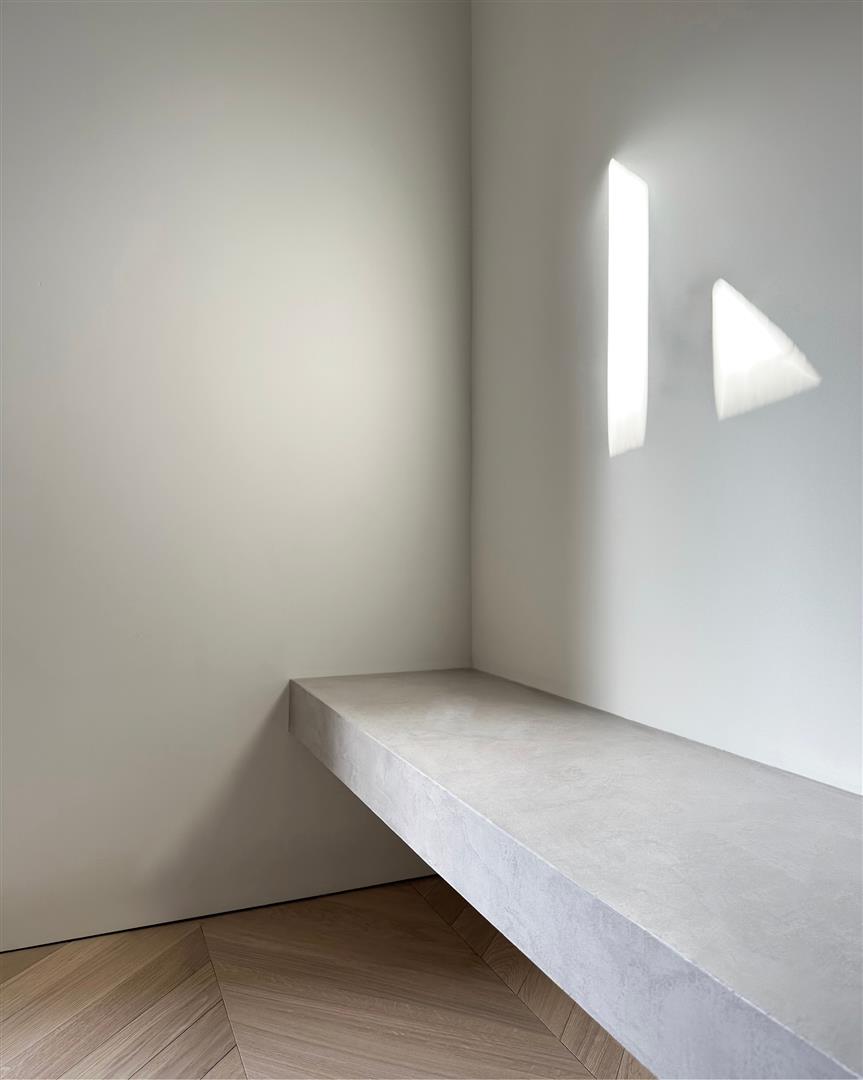Welland Mews
Tower Hamlets

Project Details
£100,000 to £249,999
Alteration to existing property
Set amidst a clutch of post-dockland mews typologies along the Ornamental Canal, between the idyllic St Kathrine’s Dock and Wapping, Welland Mews is a full refurbishment that celebrates craftsmanship. Architect in Practices were commissioned to design a contemporary new home that felt light and airy. With its narrow yet tall arrangement, each of the existing 4 levels comprised of small and inefficient spaces. Identifying constraints, such as the existing stair arrangement and key structural elements, we stripped back all layouts to provide a platform for which we can develop a clear spatial hierarchy. Ground floor is focused on entertainment, with a generous kitchen/dining area linked to a timber pergola that acts as a continuation of the home. First floor is dedicated to family living, while second and third floors are for sleeping and working respectively. Aesthetically, our approach sought simplicity. Full height frameless doors, seamless floor-wall-ceiling junctions and beautiful carpentry detailing results in an architecture that’s simple yet unpretentious. The use of natural materials, such as wood and marble, across all touch-bound surfaces creates a home that is calm and inviting.



