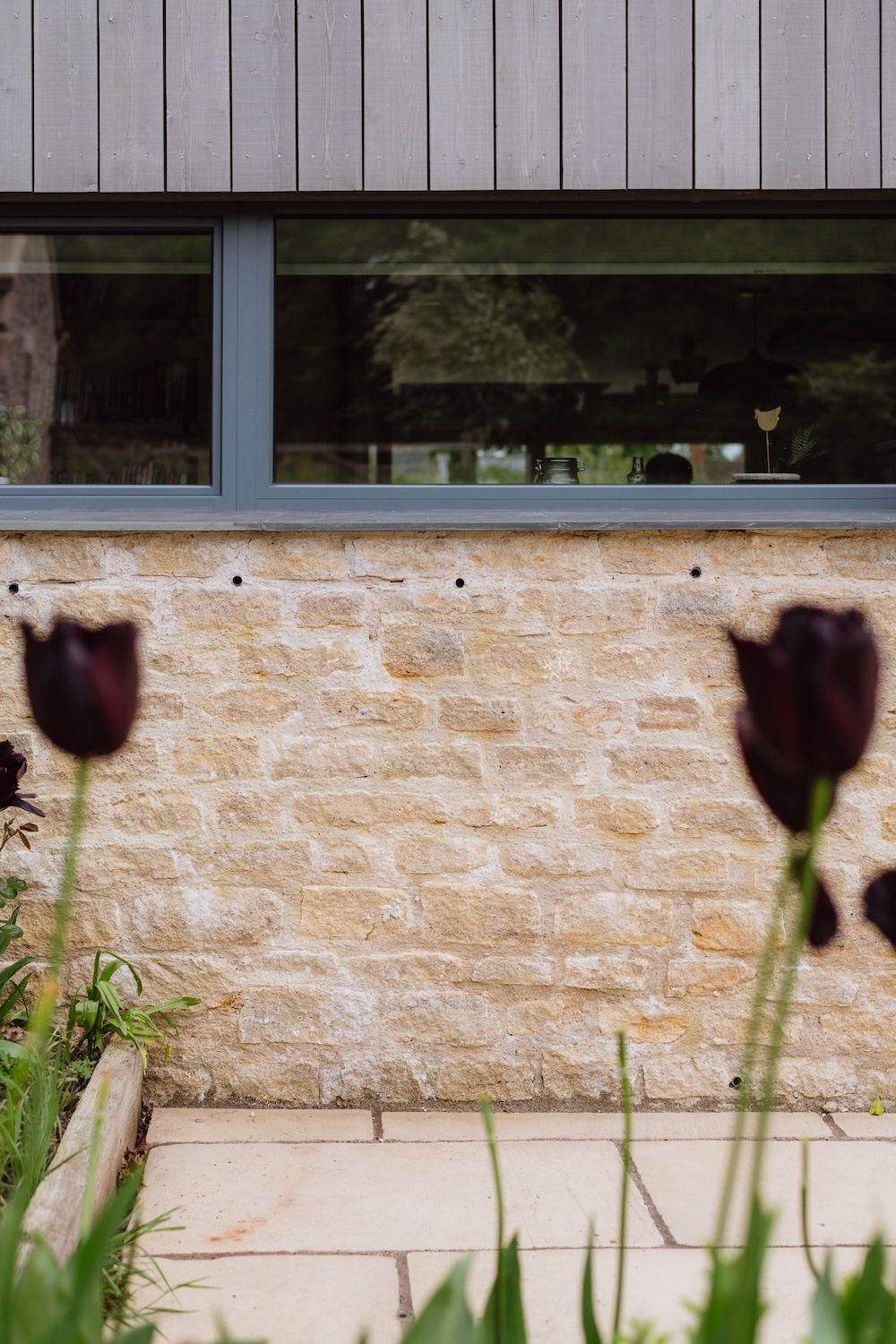The Tin Barn Passivhaus
South Gloucestershire

Project Details
Alteration to existing property, Listed Building - Grade II, Within a Conservation Area
Practice
The Shell Store , Canary Drive , Skylon Park , Hereford , HR2 6SR , United Kingdom
The Tin Barn EnerPHit project turns a derelict set of barns into an exemplary passivhaus home. On a rural plot on the outskirts of Bath, the clients wanted a home that would be more manageable in scale and more cost effective to run, allowing them to live more sustainably. They also needed space to work from home and let a vegetable plot flow between the wildflower meadows into the rolling countryside beyond. The project is designed to the strigent Passivhaus EnerPHit standard for the retrofit of existing buildings. This will create a highly insulated, draught-free and thermal bridge free, set of barns. The rural location of the Cotswolds barn conversion has influenced its aesthetic with agricultural materials such as corrugated metal roofing, sandstone walls and Oak & Larch cladding. Internally the building draws on the richness and textures in the oak panelling, stonewalls and exposed ceilings. Bio-based materials have been used across the spaces and framed views across the rolling landscape define the external walls.



