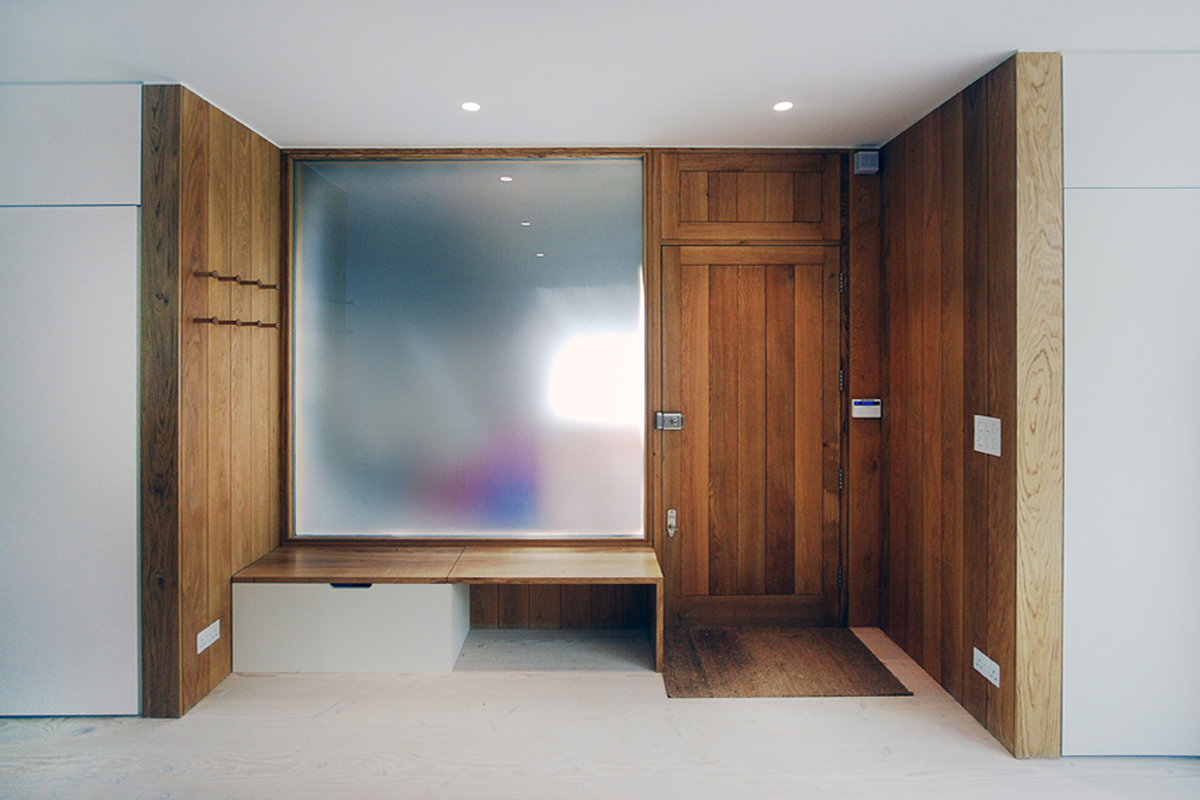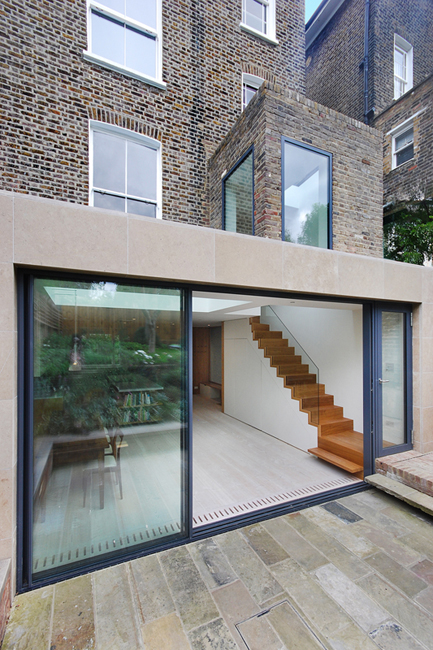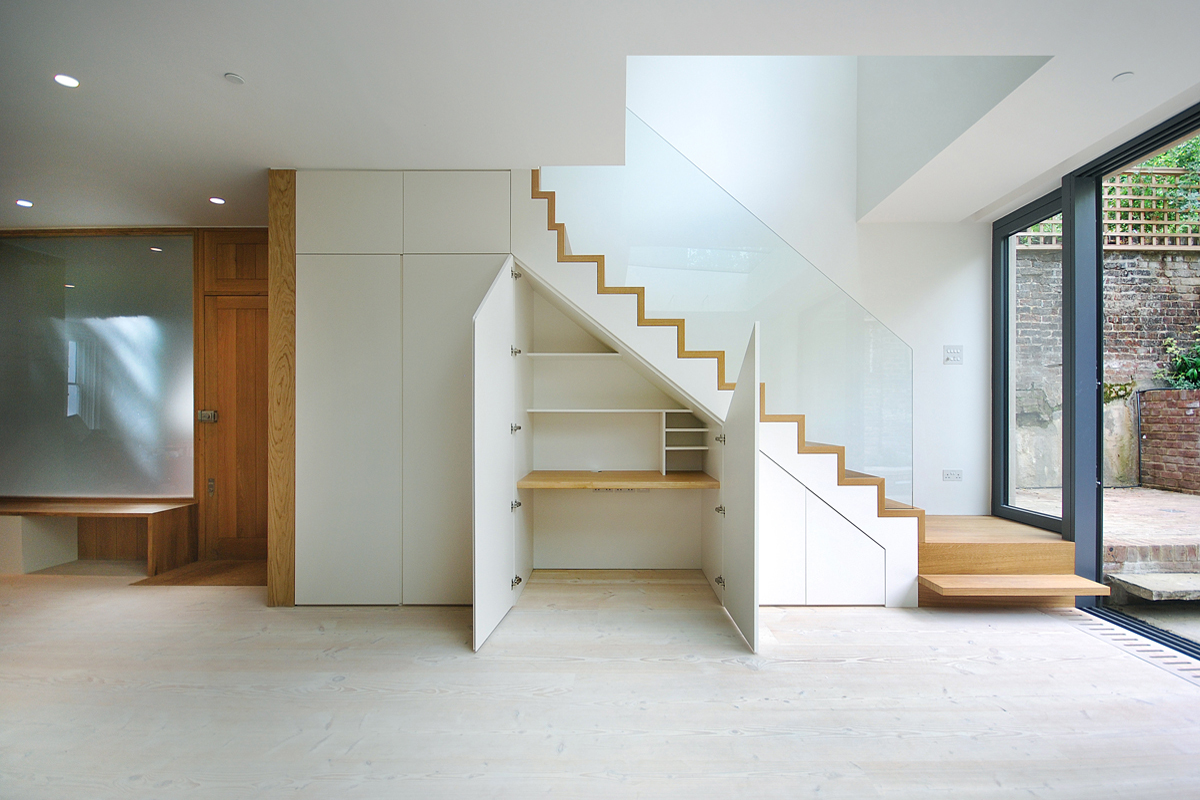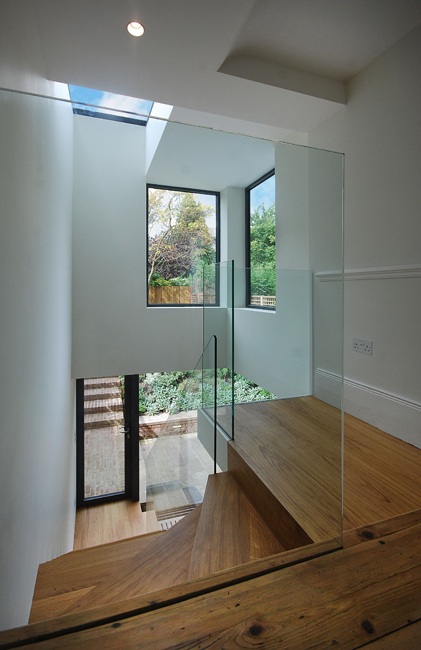Dartmouth Park
Camden
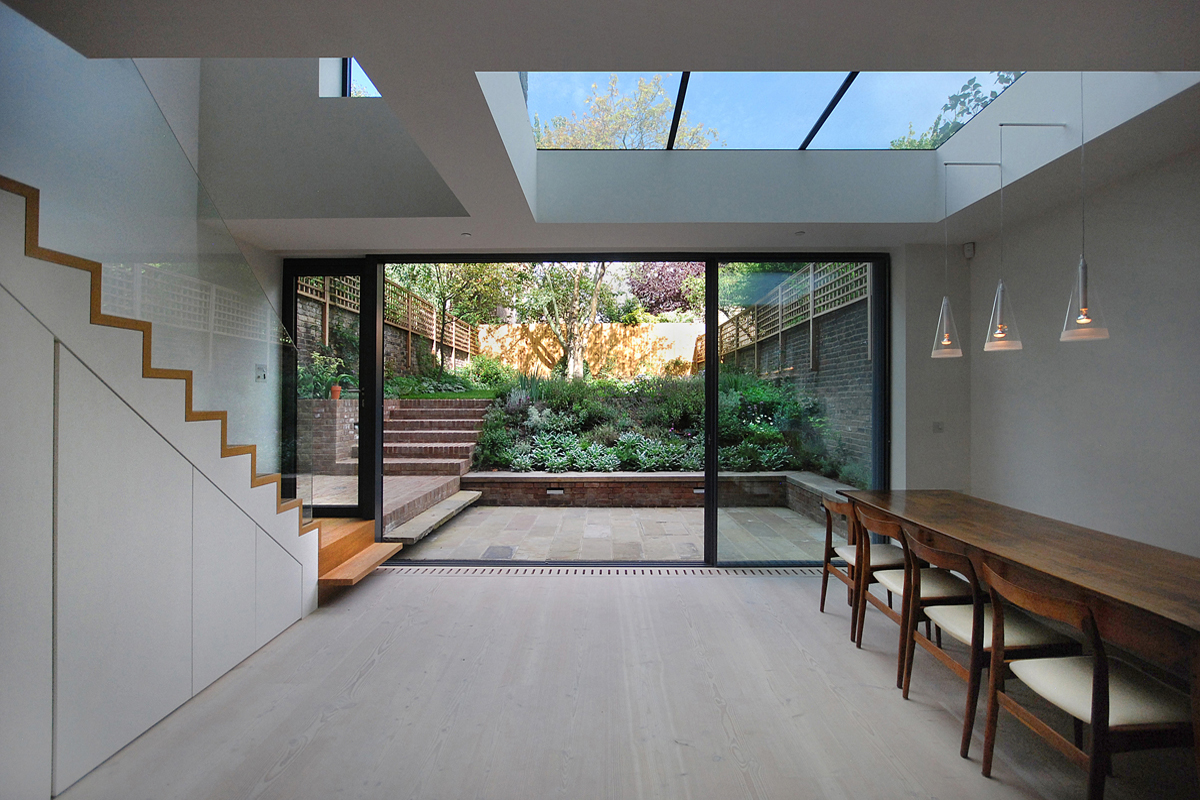
Project Details
£0.5m to £0.99M
Within a Conservation Area
This sensitive extension, remodelling, and restoration of a Victorian semi-detached house in north London combines carefully crafted spaces, manipulation of natural light and intelligent choices of materials. Located within a Conservation Area in North London, this project is comprised of refurbishing, altering and extending a mid-Victorian semi-detached house. The original ground to basement staircase and ground floor to garden external staircases were removed. The heavily compartmentalised basement was opened up and the finished floor level lowered. The new re-orientated staircase provides a strong connection between the upper ground floor, the family living space below and the garden. It passes down through a double-height, top-lit space within the Purbeck limestone clad extension. Excavation to the side of the house allows a new lower ground entrance to be punctured through the side elevation. This new connection also provides a link between the front and rear gardens. The basement has now become the ‘family space’ with kitchen, dining and play area. The ground floor front and rear drawings rooms have been sensitively refurbished and restored, contrasting with the visual drama of the double height space immediately visible from the front entrance door. Bedrooms to the 1st and 2nd floors have also been refurbished with new bathrooms. At 2nd floor level a new staircase bisects the front and rear bedrooms. This staircase leads up to a new loft level bedroom with under eaves storage. The space under the staircase is fitted out with cupboards.
